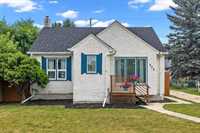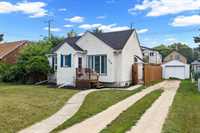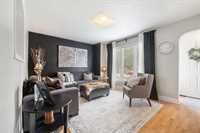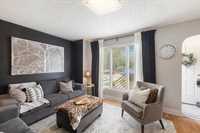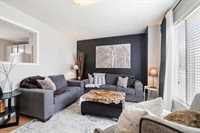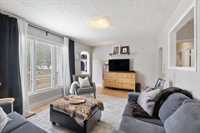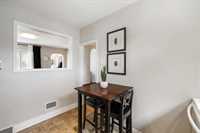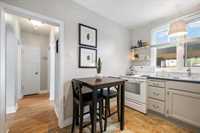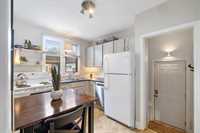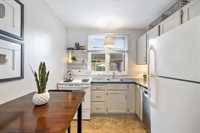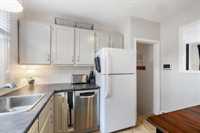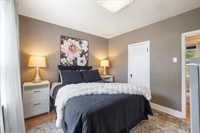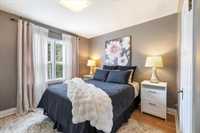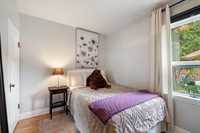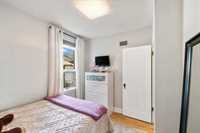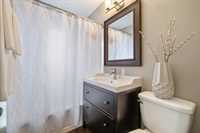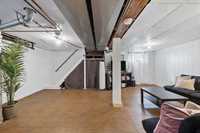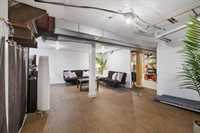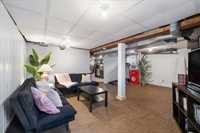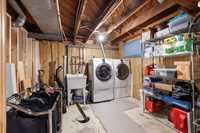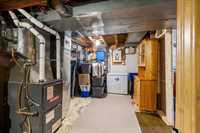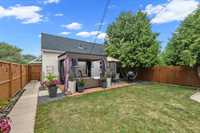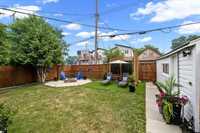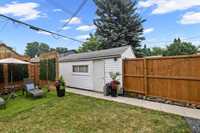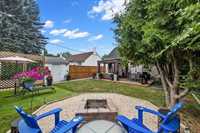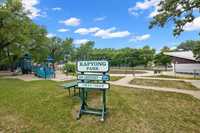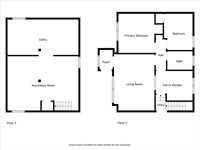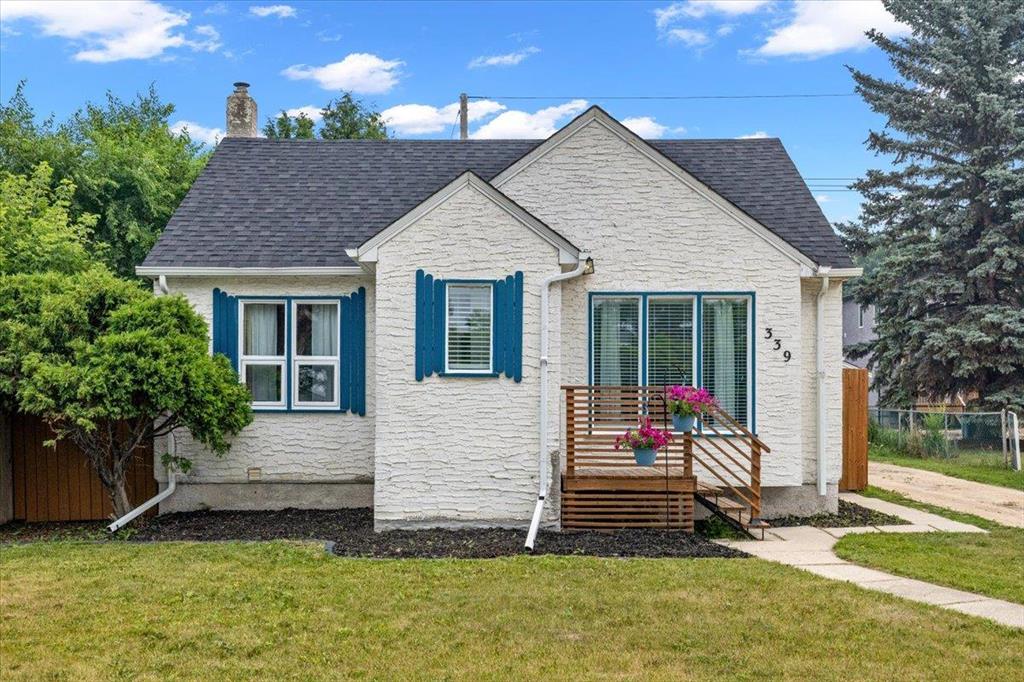
S/S Wed July 16th | OTP Mon July 21st. Welcome to 339 Amherst Street - proof that you don’t need a massive footprint to have spacious, welcoming rooms and a home that truly works. With a smart, streamlined design that lives larger than expected, this 2-bedroom St. James bungalow checks all the right boxes. The living room is bright and inviting, the dining space is cozy yet open, and the kitchen connects it all with effortless flow. Downstairs, a full basement offers bonus space for movie nights, hobbies, and extra storage. Step outside and you'll find an inviting, fully fenced backyard retreat complete with a gazebo, fire pit, privacy lattice, and a garage with front-drive access. Recent updates like a newer furnace (2016), hot water tank (2018), eaves + shingles (2019) and thoughtful cosmetic upgrades make it move-in ready. Tucked into a friendly pocket of St. James, you're just minutes from parks, schools, and local staples like Joe Black Coffee, Silver Heights Restaurant, Sargent Sundae, and Assiniboine Park. Add in quick access to Polo Park, transit, and trails, and you’ve got the perfect blend of comfort, convenience, and community.
- Basement Development Partially Finished
- Bathrooms 1
- Bathrooms (Full) 1
- Bedrooms 2
- Building Type Bungalow
- Built In 1941
- Depth 98.00 ft
- Exterior Stucco
- Floor Space 685 sqft
- Frontage 48.00 ft
- Gross Taxes $2,998.82
- Neighbourhood St James
- Property Type Residential, Single Family Detached
- Rental Equipment None
- School Division Winnipeg (WPG 1)
- Tax Year 24
- Total Parking Spaces 3
- Features
- Air Conditioning-Central
- High-Efficiency Furnace
- Goods Included
- Blinds
- Dryer
- Dishwasher
- Refrigerator
- Stove
- Washer
- Parking Type
- Single Detached
- Front Drive Access
- Site Influences
- Fenced
- Back Lane
- Playground Nearby
- Public Transportation
Rooms
| Level | Type | Dimensions |
|---|---|---|
| Main | Living Room | 11.33 ft x 15.83 ft |
| Kitchen | 10.33 ft x 8.33 ft | |
| Primary Bedroom | 10.17 ft x 11 ft | |
| Bedroom | 8 ft x 10.17 ft | |
| Four Piece Bath | - | |
| Foyer | 3.67 ft x 5.5 ft | |
| Lower | Recreation Room | 19.92 ft x 15.25 ft |
| Utility Room | 19.92 ft x 10.33 ft |


