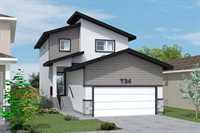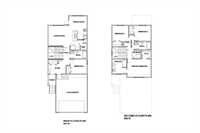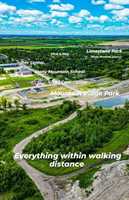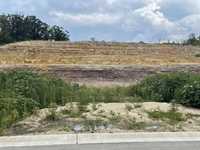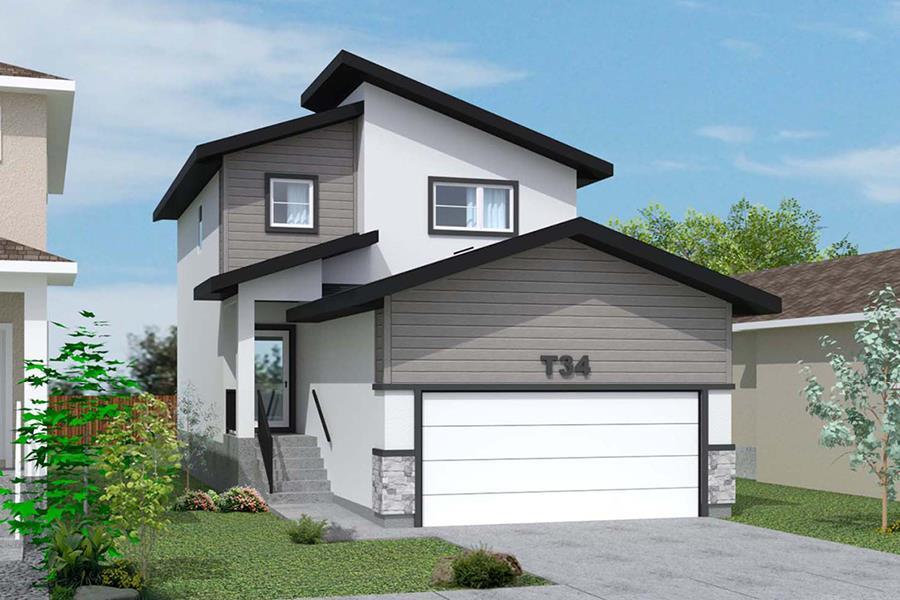
Showhome is open Saturday & Sunday 1-4 at 3 Maple Drive. To be built. Welcome to 1 Maple Drive in Mountain Ridge Park!
As you enter this stunning home, you'll be welcomed by a spacious foyer that leads you into the open-concept living space. The large great room, dining room, and beautiful kitchen with quartz countertops and a walk-in pantry create the perfect setting for entertaining friends and family. With 4 bedrooms (one on the main floor) and 3 full bathrooms, there’s ample room for everyone. The primary bedroom is a true retreat, offering a large 4-piece ensuite and a walk-in closet, providing the ultimate comfort and privacy. For added convenience, the second-floor laundry makes household chores a breeze. SPC flooring throughout the main floor and all bathrooms/laundry, along with 9-foot ceilings, add to the elegance and functionality of this home. The exterior features stylish stone accents on both sides of the garage, enhancing its curb appeal.
- Basement Development Insulated
- Bathrooms 3
- Bathrooms (Full) 3
- Bedrooms 4
- Building Type Two Storey
- Built In 2025
- Exterior Stone, Stucco, Vinyl
- Floor Space 1653 sqft
- Frontage 49.00 ft
- Neighbourhood Stony Mountain
- Property Type Residential, Single Family Detached
- Rental Equipment None
- School Division Interlake
- Tax Year 2025
- Features
- Engineered Floor Joist
- Exterior walls, 2x6"
- High-Efficiency Furnace
- Laundry - Second Floor
- Main floor full bathroom
- Parking Type
- Double Attached
- Site Influences
- Golf Nearby
- Not Fenced
- No Back Lane
- Not Landscaped
- Playground Nearby
- Ski Hill
Rooms
| Level | Type | Dimensions |
|---|---|---|
| Main | Great Room | 12.11 ft x 12.5 ft |
| Four Piece Bath | - | |
| Bedroom | 10.4 ft x 9 ft | |
| Dining Room | 11 ft x 9 ft | |
| Kitchen | 10.7 ft x 12 ft | |
| Upper | Primary Bedroom | 14.8 ft x 11.1 ft |
| Four Piece Ensuite Bath | - | |
| Bedroom | 10.1 ft x 10 ft | |
| Bedroom | 10.1 ft x 9.5 ft | |
| Four Piece Bath | - |


