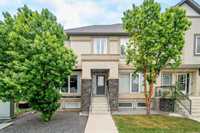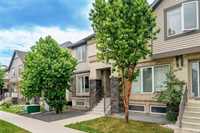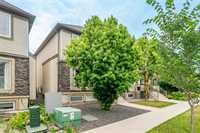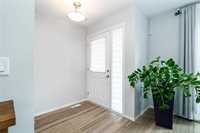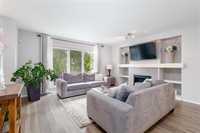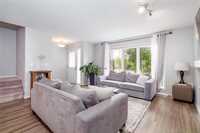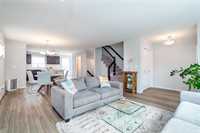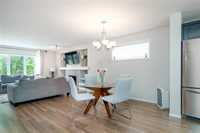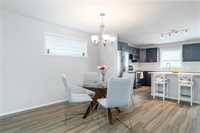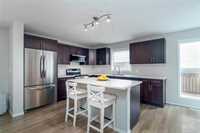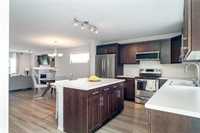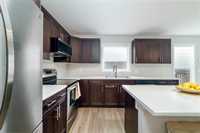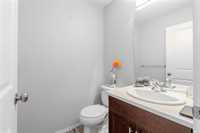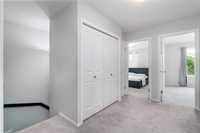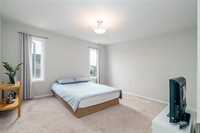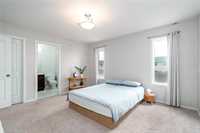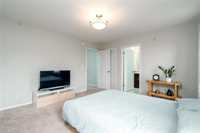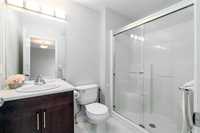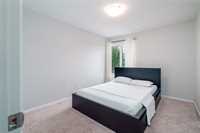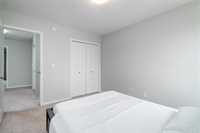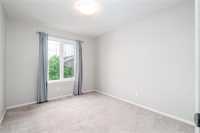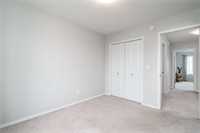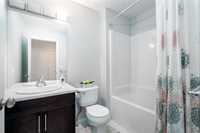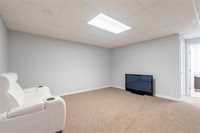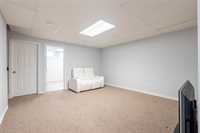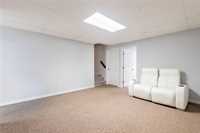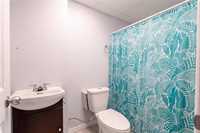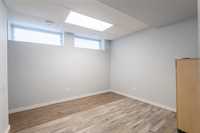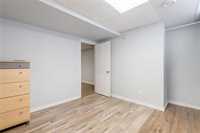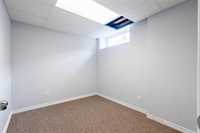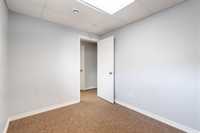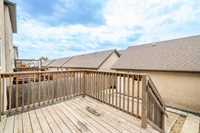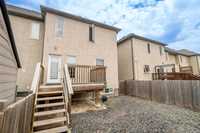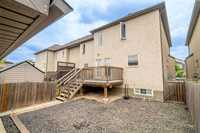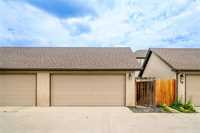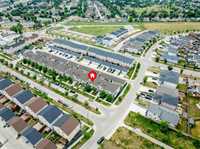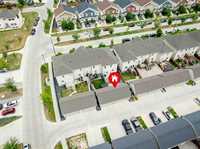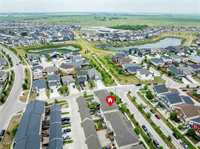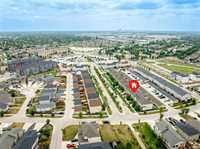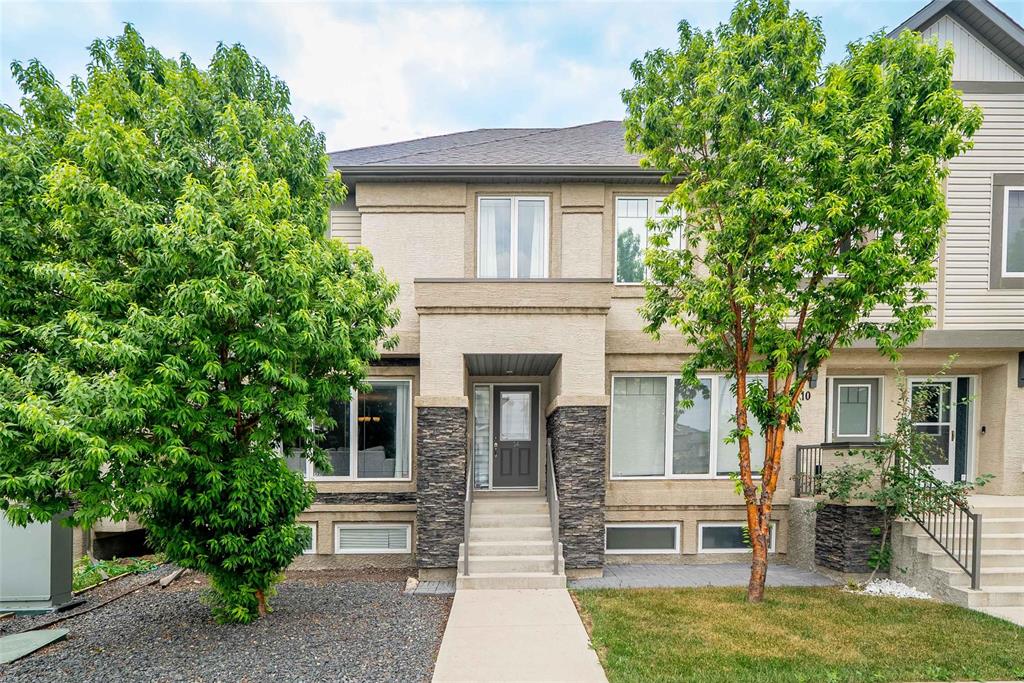
SS now! OH July 19&20 (2-4PM Sat-Sun). Offers as received. Welcome to this exceptional 4-bedroom, 3.5-bathroom, 2-storey townhouse nestled in the heart of the highly sought-after Waterford Green. This lovingly maintained home offers the perfect blend of style, comfort, and functionality. The open-concept main floor is bright and inviting, featuring the cozy living room, extending to eat-in kitchen with a large island, and plenty of cabinetry to the formal dining area—ideal for family meals or entertaining guests and convenient 2-piece powder room completing the main level. Upstairs, retreat to a serene and spacious primary suite with a private 3-piece ensuite and big walk-in closet. Two additional generously sized bedrooms, a full 4-piece bathroom, and a dedicated laundry area. The fully finished basement adds even more value, featuring a fourth bedroom, a large recreation/media room, and a beautifully appointed 4-piece bathroom—perfect for guests plus a home office. Step outside to your own private backyard retreat, complete with a large deck, landscaped patio, and fully fenced yard. An double garage ensures abundant parking and storage space. Meticulously cared for and move-in ready! A must see!
- Basement Development Fully Finished
- Bathrooms 4
- Bathrooms (Full) 3
- Bathrooms (Partial) 1
- Bedrooms 4
- Building Type Two Storey
- Built In 2015
- Exterior Stone, Stucco, Vinyl
- Fireplace Glass Door
- Fireplace Fuel Electric
- Floor Space 1484 sqft
- Gross Taxes $5,873.82
- Neighbourhood Waterford Green
- Property Type Residential, Townhouse
- Rental Equipment None
- School Division Winnipeg (WPG 1)
- Tax Year 2025
- Total Parking Spaces 2
- Features
- Air Conditioning-Central
- Closet Organizers
- Deck
- High-Efficiency Furnace
- Laundry - Second Floor
- No Smoking Home
- Sump Pump
- Goods Included
- Blinds
- Dryer
- Dishwasher
- Refrigerator
- Garage door opener
- Garage door opener remote(s)
- Microwave
- Stove
- Window Coverings
- Washer
- Parking Type
- Double Detached
- Site Influences
- Fenced
- Low maintenance landscaped
- Landscape
- Playground Nearby
- Private Setting
- Private Yard
- Shopping Nearby
- Public Transportation
Rooms
| Level | Type | Dimensions |
|---|---|---|
| Main | Living Room | 11.74 ft x 19.73 ft |
| Dining Room | 12.01 ft x 19.72 ft | |
| Two Piece Bath | - | |
| Eat-In Kitchen | 14.5 ft x 11.75 ft | |
| Upper | Primary Bedroom | 13.64 ft x 12.75 ft |
| Bedroom | 12.09 ft x 10.02 ft | |
| Bedroom | 11.01 ft x 9.33 ft | |
| Three Piece Ensuite Bath | 5.61 ft x 8.42 ft | |
| Four Piece Bath | 5.63 ft x 7.87 ft | |
| Basement | Four Piece Bath | - |
| Bedroom | 11 ft x 13 ft |



