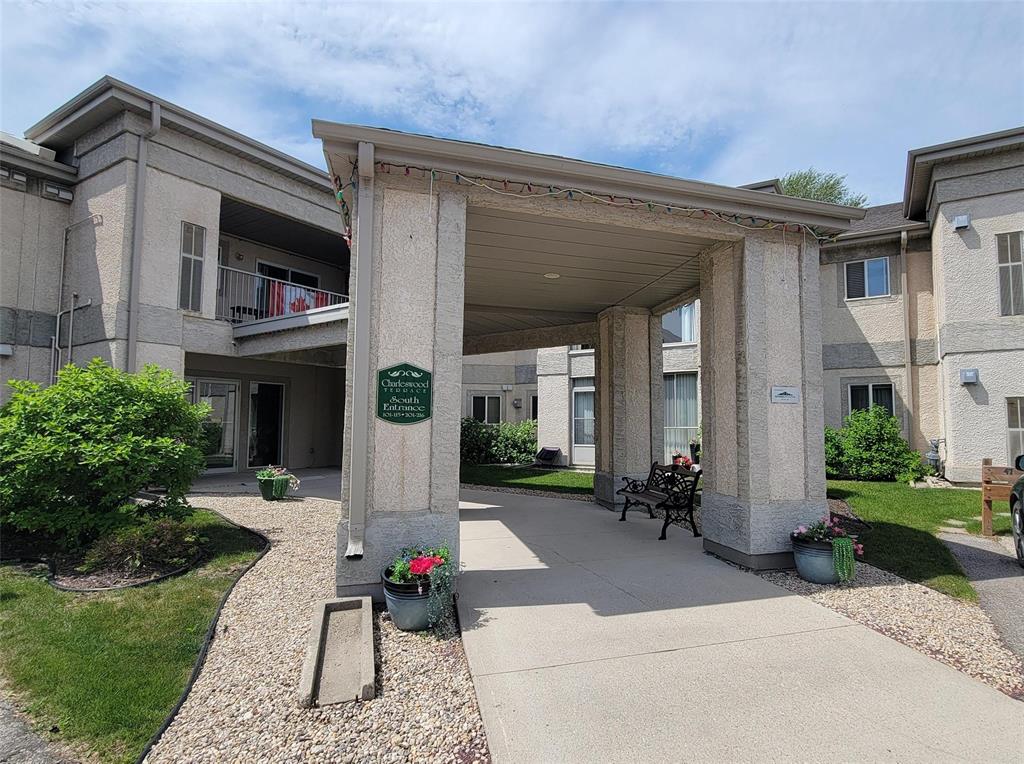Royal LePage - JMB & Assoc.
P.O. Box 1588, Gimli, MB, R0C 1B0

Stylish main floor condo available! Welcome to this beautifully updated 2 bedroom, 2 bathroom condo in the desired Charleswood Terraces. Offering 1242 sq ft of comfortable, low maintenance living, this main floor unit combines function with timeless style. Enjoy the spacious open-concept living and dining area, complete with a cozy gas fireplace and a bright sunroom- the perfect place to relax and unwind. The lovely kitchen has been tastefully updated with quartz countertops and an added work/office area. The large primary bedroom is a private retreat featuring elegant French doors, a generous walk in closet and a full 4-piece ensuite. The second bedroom and full bathroom offer comfort and versatility, ideal for guests, a home office, or your evolving needs. Other highlights to this condo include in-suite laundry and a ample storage area, and a prime location close to shopping, parks and amenities in the heart of Charleswood. Newer flooring installed and all newer appliances included. Book to view this one today!
| Level | Type | Dimensions |
|---|---|---|
| Main | Living/Dining room | 27.67 ft x 11.58 ft |
| Eat-In Kitchen | 22.08 ft x 7.92 ft | |
| Primary Bedroom | 25.92 ft x 11.5 ft | |
| Four Piece Ensuite Bath | - | |
| Walk-in Closet | 7.67 ft x 4.92 ft | |
| Bedroom | 17.17 ft x 10 ft | |
| Three Piece Bath | - | |
| Laundry Room | 7.17 ft x 3.58 ft | |
| Storage Room | 13.42 ft x 4.5 ft | |
| Sunroom | 15.17 ft x 6.83 ft |