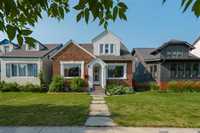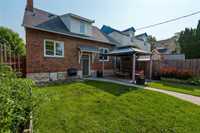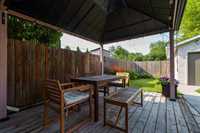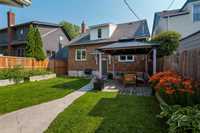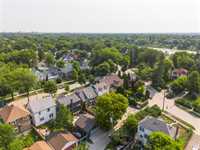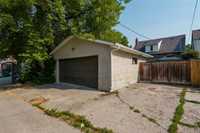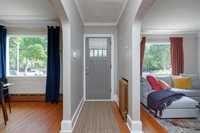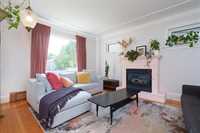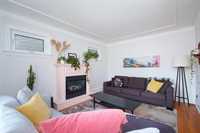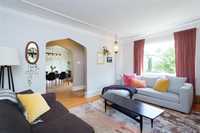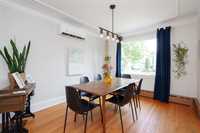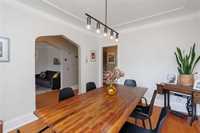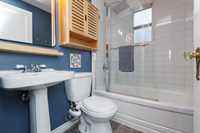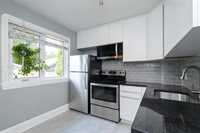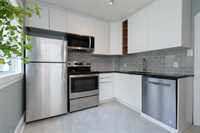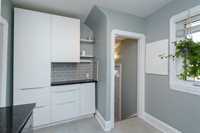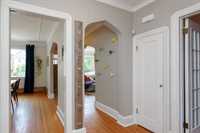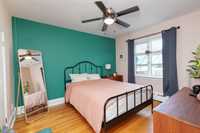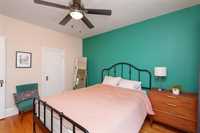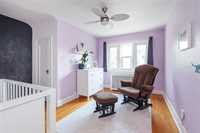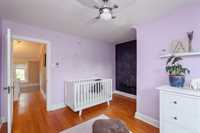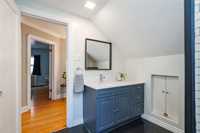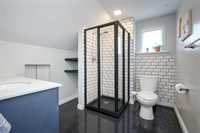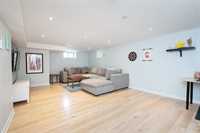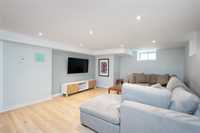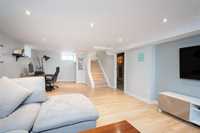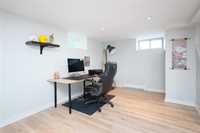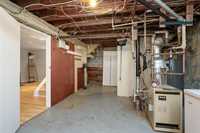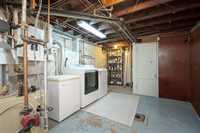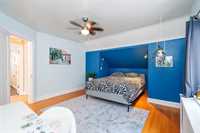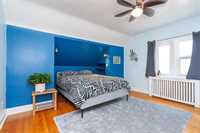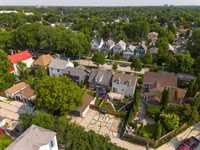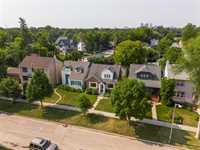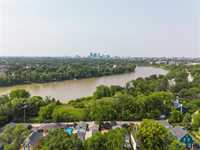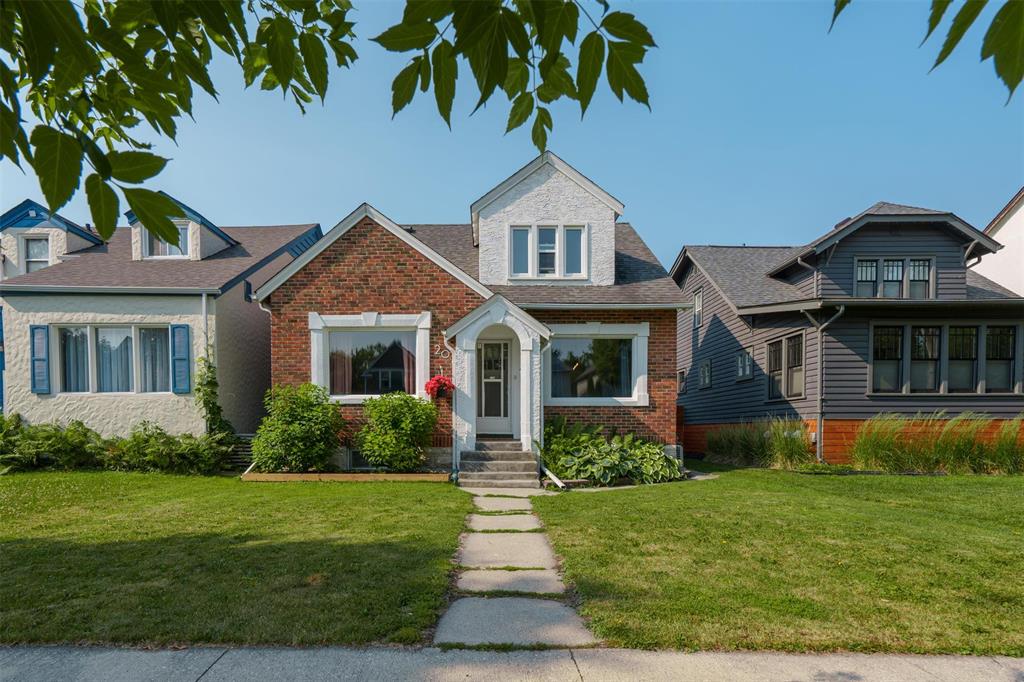
Showings start July 7th. Offers July 14th Evening. Don't miss out on this incredible opportunity to own a home in Scotia Heights! This 1340 square foot home offers 3 bedrooms, 2 bathrooms, fully finished basement, double garage and a modern kitchen. This home has character throughout with a modern touch and is tastefully styled. The backyard offers a patio area complete with a shaded pergola, perfect for summer days and entertaining friends and family. This home is perfect for any family! Call to book your showing!
- Basement Development Fully Finished
- Bathrooms 2
- Bathrooms (Full) 2
- Bedrooms 3
- Building Type One and a Half
- Built In 1936
- Depth 116.00 ft
- Exterior Brick
- Fireplace Heatilator/Fan
- Fireplace Fuel Gas
- Floor Space 1340 sqft
- Frontage 34.00 ft
- Gross Taxes $3,698.49
- Neighbourhood Scotia Heights
- Property Type Residential, Single Family Detached
- Rental Equipment None
- School Division Winnipeg (WPG 1)
- Tax Year 24
- Goods Included
- Window A/C Unit
- Alarm system
- Blinds
- Dryer
- Dishwasher
- Refrigerator
- Garage door opener
- Garage door opener remote(s)
- Stove
- Window Coverings
- Washer
- Parking Type
- Double Detached
- Site Influences
- Fenced
- Back Lane
- Paved Lane
- Landscape
- Landscaped patio
Rooms
| Level | Type | Dimensions |
|---|---|---|
| Upper | Three Piece Bath | - |
| Bedroom | 13.33 ft x 12.58 ft | |
| Bedroom | 12.83 ft x 15.92 ft | |
| Main | Four Piece Bath | - |
| Primary Bedroom | 10.42 ft x 11.92 ft | |
| Dining Room | 10.17 ft x 12.17 ft | |
| Living Room | 11.17 ft x 15.33 ft | |
| Basement | Recreation Room | 28.08 ft x 12.75 ft |
| Utility Room | - |



