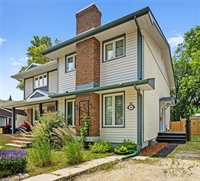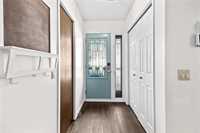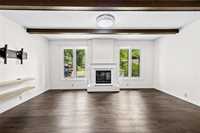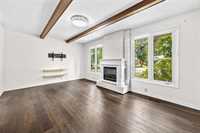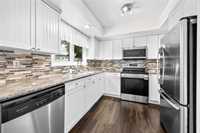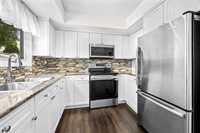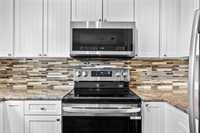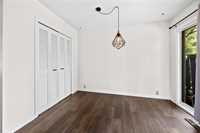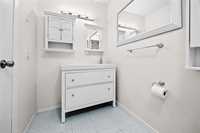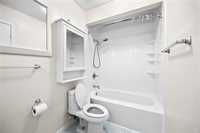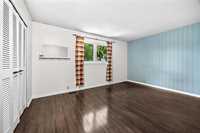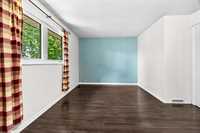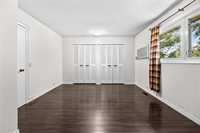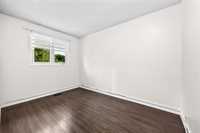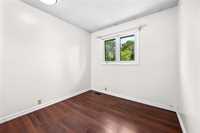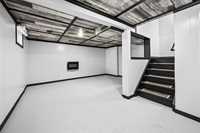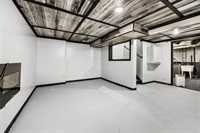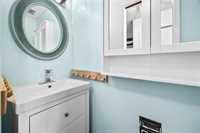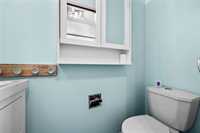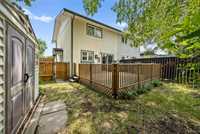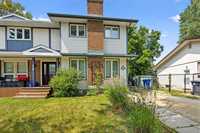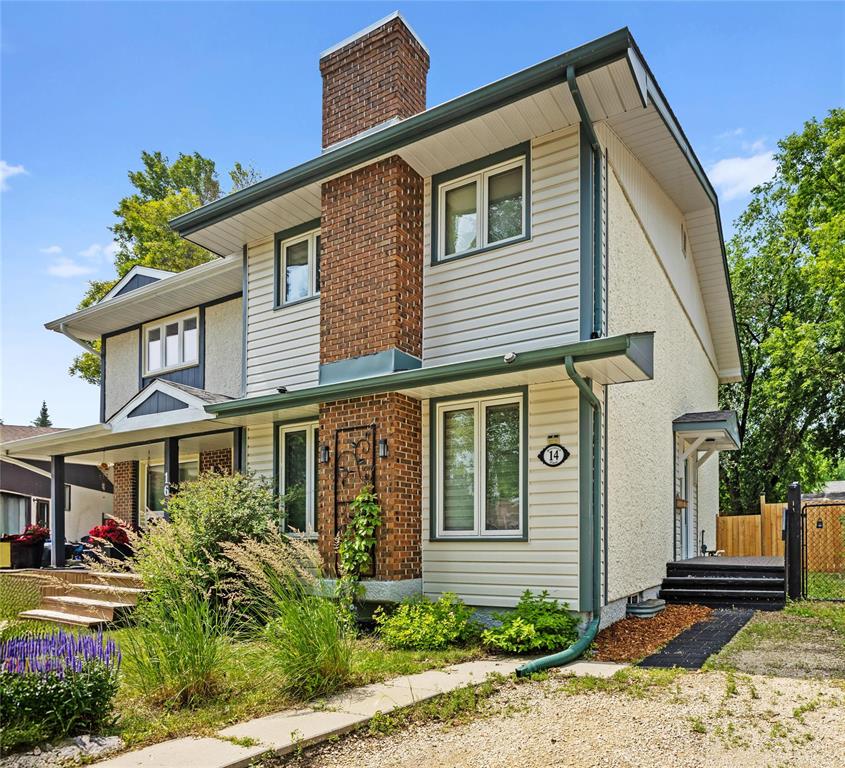
Showings start now and offers considered as received . Here it is! This lovely well maintain 2 story home is move in ready and pride of ownership shows. Set on a beautiful and quiet bay in lovely Westdale, it's sure to make you fall in love. Functional, updated kitchen, dining room with access to a fantastic 16' x 16' deck set in the well shaded back yard with included storage shed. The large living room features a fireplace, large windows for natural lighting, finally a 2 piece bath finishes off the main floor. Upstairs we find 3 bedrooms with a spacious 15' x 12.25' primary bedroom and a 4 piece bath. The basement is finished and features a 16.25' x 10.85 rec-room, a large laundry/utility room and a storage room as well. Come have a look and see your future home. Shingles were done in 2019, more upgrades include kitchen, HE furnace, central air, windows, bathrooms, and flooring.
- Basement Development Fully Finished
- Bathrooms 2
- Bathrooms (Full) 1
- Bathrooms (Partial) 1
- Bedrooms 3
- Building Type Two Storey
- Built In 1976
- Exterior Brick, Stucco, Vinyl
- Fireplace Brick Facing, Other - See remarks
- Fireplace Fuel Electric, Wood
- Floor Space 1152 sqft
- Frontage 27.00 ft
- Gross Taxes $2,682.27
- Neighbourhood Westdale
- Property Type Residential, Single Family Attached
- Rental Equipment None
- School Division Winnipeg (WPG 1)
- Tax Year 2024
- Total Parking Spaces 2
- Features
- Air Conditioning-Central
- Deck
- High-Efficiency Furnace
- Main floor full bathroom
- Microwave built in
- No Smoking Home
- Smoke Detectors
- Goods Included
- Blinds
- Dryer
- Dishwasher
- Refrigerator
- Microwave
- Storage Shed
- Stove
- TV Wall Mount
- Window Coverings
- Washer
- Parking Type
- Front Drive Access
- No Garage
- Site Influences
- Cul-De-Sac
- Fenced
- Landscaped deck
- No Back Lane
- Paved Street
- Playground Nearby
- Shopping Nearby
- Public Transportation
Rooms
| Level | Type | Dimensions |
|---|---|---|
| Main | Living Room | 17.3 ft x 11.93 ft |
| Kitchen | 9.95 ft x 9.33 ft | |
| Dining Room | 10.49 ft x 7.26 ft | |
| Two Piece Bath | - | |
| Upper | Primary Bedroom | 15 ft x 12.27 ft |
| Bedroom | 11.75 ft x 8.08 ft | |
| Bedroom | 8.35 ft x 8.85 ft | |
| Four Piece Bath | 9.82 ft x 4.93 ft | |
| Basement | Recreation Room | 16.25 ft x 10.85 ft |
| Other | 6.51 ft x 9.35 ft | |
| Utility Room | 16.75 ft x 12.01 ft |



