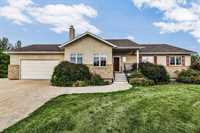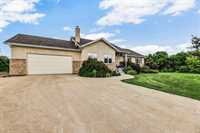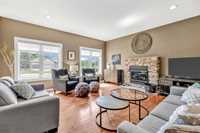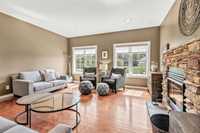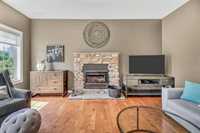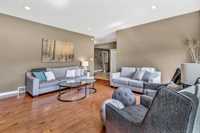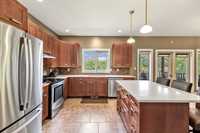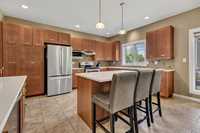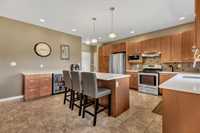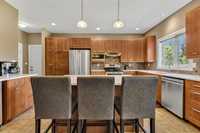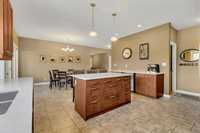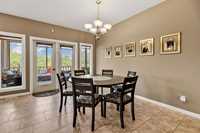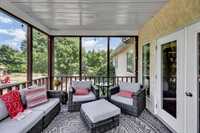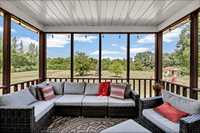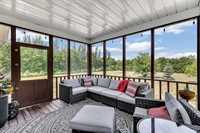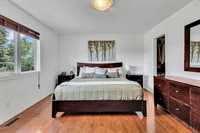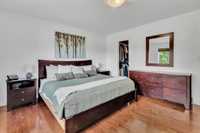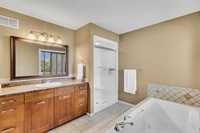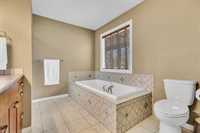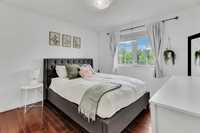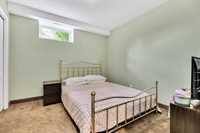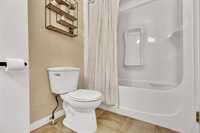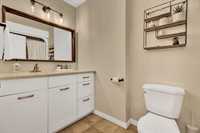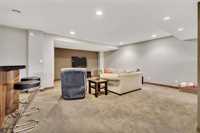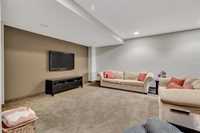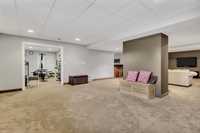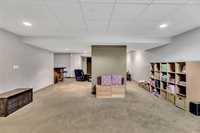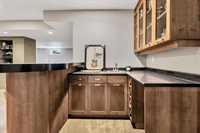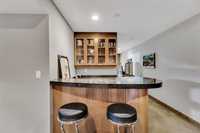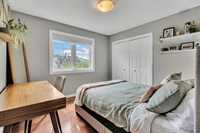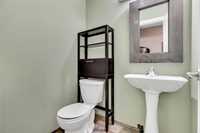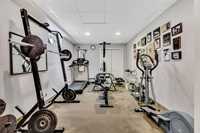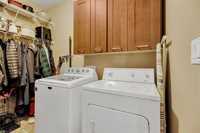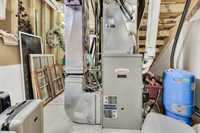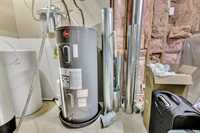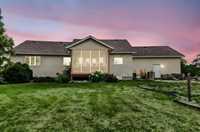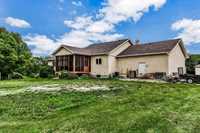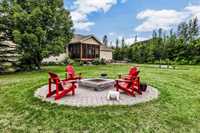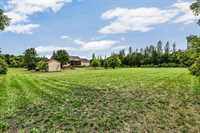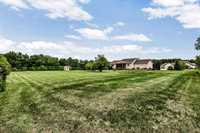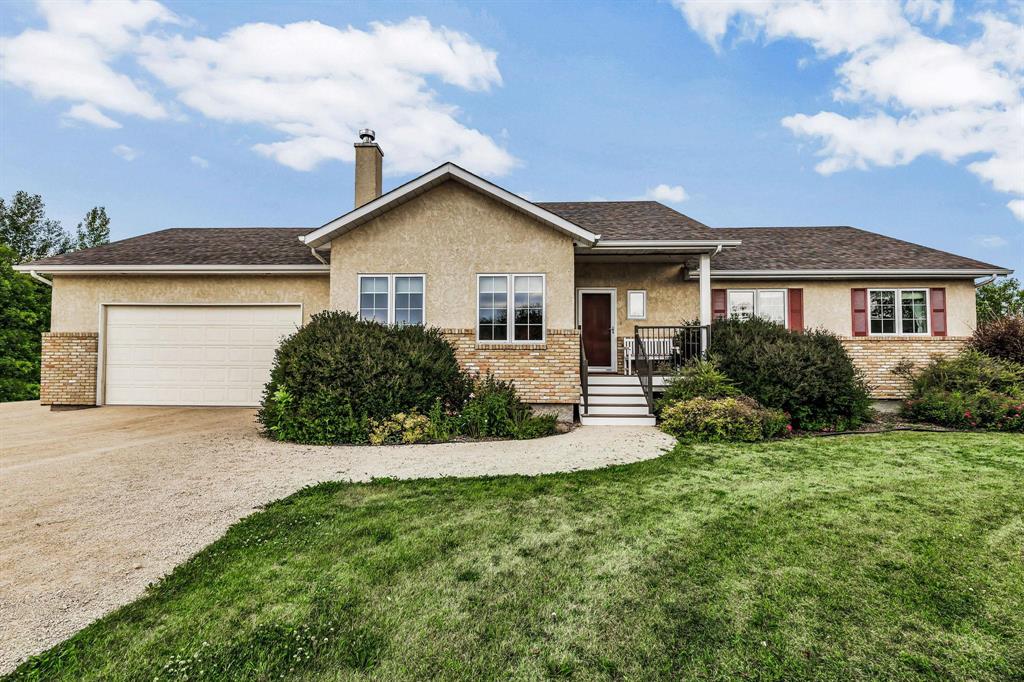
SS now, OTP Friday July 18th. Located in peaceful Saint Andrews, this immaculate bungalow on 1.43 acres is the perfect blend of privacy, space & style! Step into a sun-soaked main floor with gleaming hardwoods. Generously sized living room featuring a warm wood burning fireplace framed in stone. The gourmet kitchen is a showstopper—custom cabinetry, SS appliances, wine fridge, stone counters, tile finishes & island with breakfast bar. Opens to a formal dining area with Double French patio doors to a seasonal sunroom—perfect for hosting or sipping morning coffees. The spacious primary bedroom features a WIC & luxe 4pc ensuite with jetted tub. Two more bedrooms, a 4pc bath & 2pc powder room complete the main level. The fully finished basement delivers a huge rec room, wet bar, workout space, extra bedroom & 2pc bath. Outside, enjoy a firepit area, double attached garage & endless room to roam. This home is loaded with upgrades & ready to impress—book your showing today!
- Basement Development Fully Finished
- Bathrooms 4
- Bathrooms (Full) 2
- Bathrooms (Partial) 2
- Bedrooms 5
- Building Type Bungalow
- Built In 2004
- Exterior Brick, Stucco
- Fireplace Glass Door, Stone
- Fireplace Fuel Wood
- Floor Space 1774 sqft
- Gross Taxes $5,614.83
- Neighbourhood R13
- Property Type Residential, Single Family Detached
- Rental Equipment None
- School Division Lord Selkirk
- Tax Year 24
- Features
- Bar wet
- Closet Organizers
- Exterior walls, 2x6"
- Hood Fan
- Jetted Tub
- No Smoking Home
- Sump Pump
- Sunroom
- Goods Included
- Alarm system
- Dryer
- Dishwasher
- Refrigerator
- Freezer
- Garage door opener
- Garage door opener remote(s)
- Microwave
- Stove
- Window Coverings
- Washer
- Water Softener
- Parking Type
- Double Attached
- Front Drive Access
- Site Influences
- Country Residence
- Flat Site
- Landscape
- Landscaped patio
- Private Yard
Rooms
| Level | Type | Dimensions |
|---|---|---|
| Main | Kitchen | 15.25 ft x 15.25 ft |
| Living Room | 16.08 ft x 16 ft | |
| Primary Bedroom | 12.5 ft x 14.5 ft | |
| Bedroom | 10.33 ft x 10.75 ft | |
| Bedroom | 10.83 ft x 10.33 ft | |
| Two Piece Bath | - | |
| Four Piece Ensuite Bath | - | |
| Four Piece Bath | - | |
| Sunroom | 13.17 ft x 11.58 ft | |
| Lower | Two Piece Bath | - |
| Bedroom | 10.08 ft x 10.5 ft | |
| Bedroom | 15.58 ft x 10.25 ft | |
| Recreation Room | 37.83 ft x 18.75 ft |


