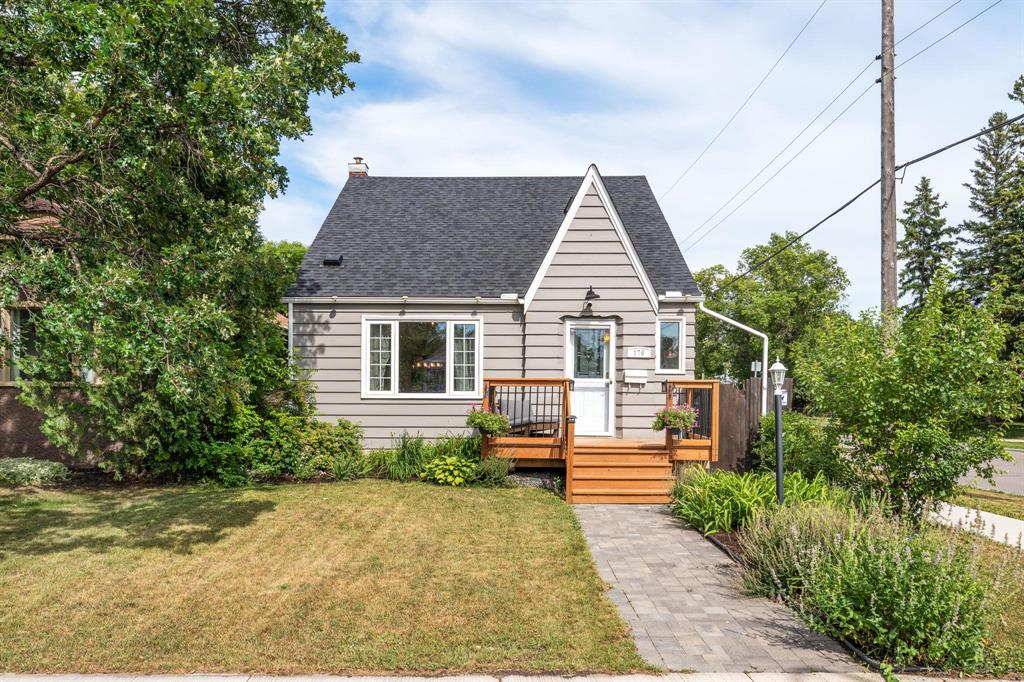Dylan Sacramento
Dylan Sacramento Personal Real Estate Corporation
Office: (204) 306-1144 Mobile: (431) 777-0721dylan@wpghomes.ca
Chapter Real Estate
UNIT 2 & 3 - 20 St Mary Road, Winnipeg, MB, R2H 1P2

SS Now, OH Sat 12th & Sun 13th, OTP Tues July 15. Welcome to 178 Braemar—a beautifully updated 1.5-storey home combining classic character with modern upgrades. With 4 bedrooms, 3 full bathrooms, and over 1,600 sq.ft. of space, there’s room for the whole family. Inside you’ll find refinished hardwood floors, elegant trim work, and charming plaster ceiling details. The main floor offers a spacious living and dining area, a renovated kitchen, large bedroom, and a mudroom that could easily be converted back into a bedroom. Upstairs, the primary suite ft's a loft-style layout with a connected flex space—perfect for a home office—plus an additional bedroom-turned-closet and full bath. The fully fin. basement ft's a huge rec space,a bedroom, 3pc bath, dry bar area, and a tucked-away workshop. Outside, enjoy a double detached garage, a fully fenced and landscaped yard, and a large deck—perfect for entertaining or relaxing in a low-maintenance outdoor space. Upgrades: Int/Ext Paint (2025), HWT (2025) Roof (2020), Kitchen (2019), Electrical (2019) + More (inquire for full list)! Walking distance to St. Leons Market, Splash Pad, Schools & more. This is one you won't want to miss, book an appointment today!
| Level | Type | Dimensions |
|---|---|---|
| Main | Dining Room | 12.04 ft x 11.03 ft |
| Living Room | 15 ft x 12 ft | |
| Kitchen | 10.04 ft x 8.08 ft | |
| Bedroom | 15 ft x 9.01 ft | |
| Mudroom | 9.01 ft x 9.01 ft | |
| Four Piece Bath | - | |
| Upper | Primary Bedroom | 15.07 ft x 9.02 ft |
| Loft | 10.1 ft x 7.02 ft | |
| Bedroom | 12 ft x 9.06 ft | |
| Four Piece Bath | - | |
| Basement | Bedroom | 10.11 ft x 8.08 ft |
| Recreation Room | 17.11 ft x 14.03 ft | |
| Three Piece Bath | - | |
| Workshop | 10.04 ft x 6 ft | |
| Laundry Room | 13.05 ft x 7 ft |