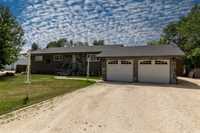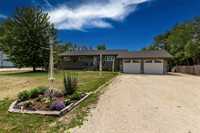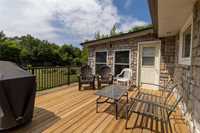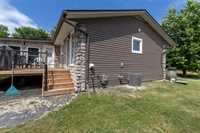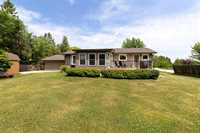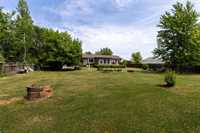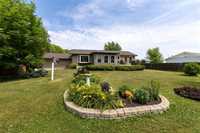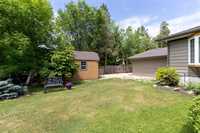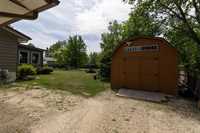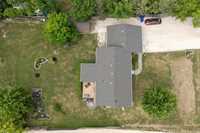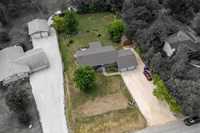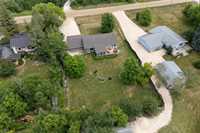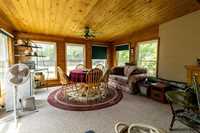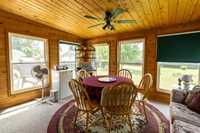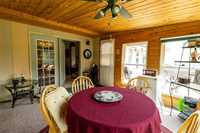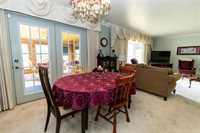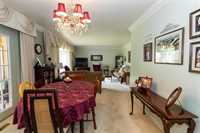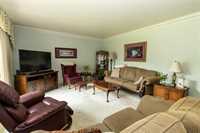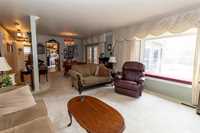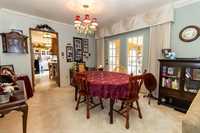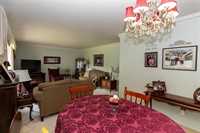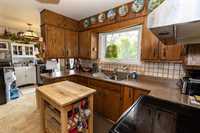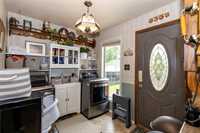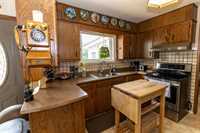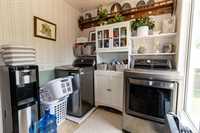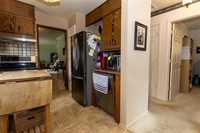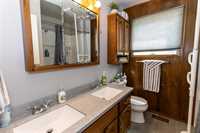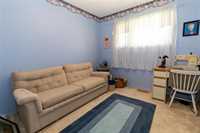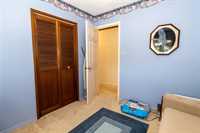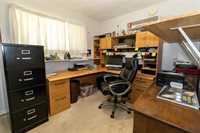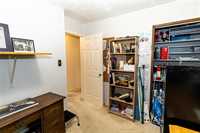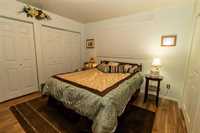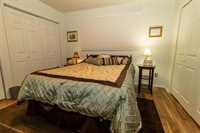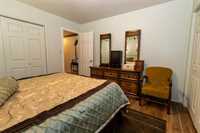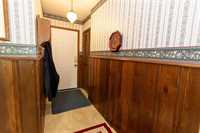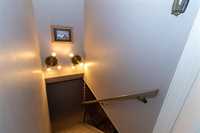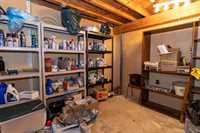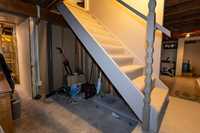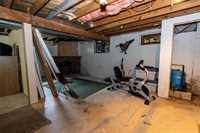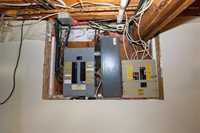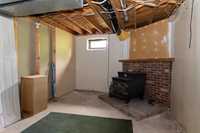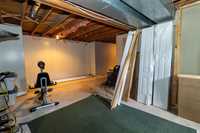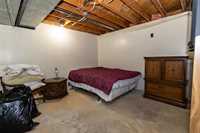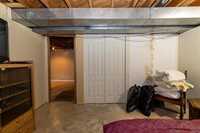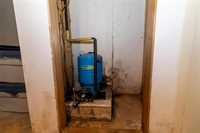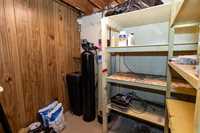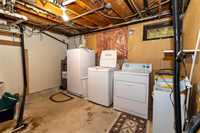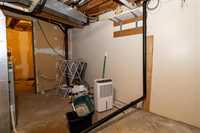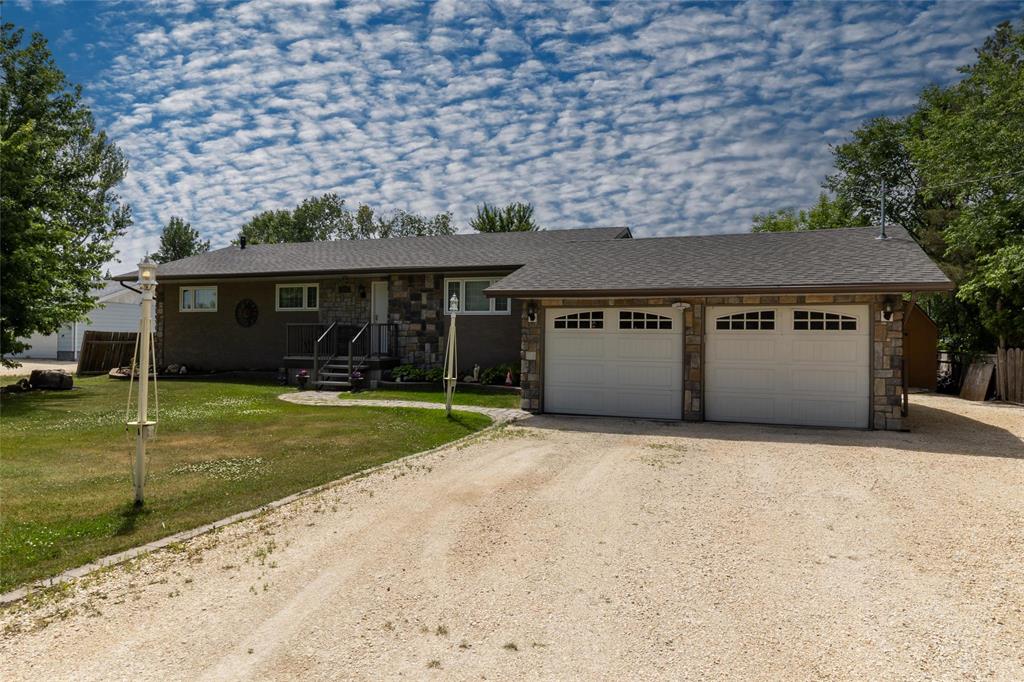
Original owner home for sale in Gonor. The home is 1232 sq. ft. with 3 bedrooms, a 5 piece bath, living room, dining room, kitchen and laundry, on the main floor. Garden doors lead from the dining room to the 225 sq. ft. 3 season sunroom with views of the lovely back yard. The basement is partially finished and offers a spare room/office, and plenty of storage space. It would also be easy to reimagine the space to suit your own needs. The yard is partially fenced, with a double attached garage (22 x 28), front drive, storage shed (12 x 20), well and septic tank. The exterior of the home is maintenance free with stucco, stone and vinyl. Eavestrough and fascia in 2025, deck and railing in 2024. Attic with blown in R50 insulation. Only a 20 minute drive from Winnipeg and a short drive to Lockport. This solid home is waiting for it's new family, don't miss out!
- Basement Development Partially Finished
- Bathrooms 1
- Bathrooms (Full) 1
- Bedrooms 3
- Building Type Bungalow
- Built In 1972
- Exterior Stone, Stucco, Vinyl
- Floor Space 1232 sqft
- Gross Taxes $3,197.58
- Land Size 0.50 acres
- Neighbourhood Gonor
- Property Type Residential, Single Family Detached
- Rental Equipment None
- School Division Lord Selkirk
- Tax Year 2024
- Features
- Air Conditioning-Central
- Laundry - Main Floor
- Main floor full bathroom
- No Smoking Home
- Sump Pump
- Sunroom
- Goods Included
- Blinds
- Dryer
- Dishwasher
- Refrigerator
- Garage door opener
- Garage door opener remote(s)
- Storage Shed
- Stove
- Window Coverings
- Washer
- Water Softener
- Parking Type
- Double Attached
- Site Influences
- Country Residence
- Fenced
- Flat Site
- No Back Lane
- Shopping Nearby
Rooms
| Level | Type | Dimensions |
|---|---|---|
| Main | Kitchen | 10.92 ft x 10.25 ft |
| Dining Room | 11.58 ft x 10.58 ft | |
| Living Room | 13.92 ft x 15.83 ft | |
| Laundry Room | 7.92 ft x 7.25 ft | |
| Primary Bedroom | 11.58 ft x 11.92 ft | |
| Bedroom | 9 ft x 10.92 ft | |
| Bedroom | 9.33 ft x 9.83 ft | |
| Five Piece Bath | 7 ft x 7.58 ft | |
| Sunroom | 13.5 ft x 13.75 ft | |
| Basement | Office | 12.92 ft x 11.67 ft |
| Playroom | 24.42 ft x 19.33 ft | |
| Storage Room | 7.83 ft x 9.33 ft | |
| Storage Room | 10.83 ft x 8.75 ft | |
| Utility Room | 13.42 ft x 14.42 ft |


