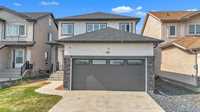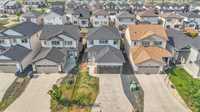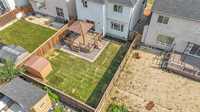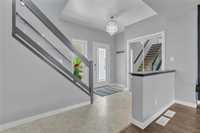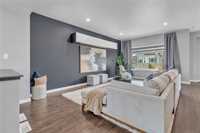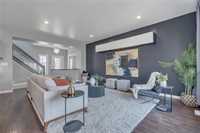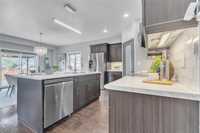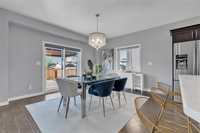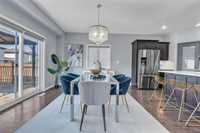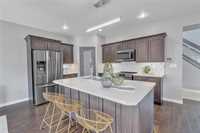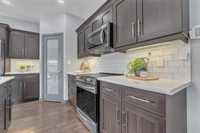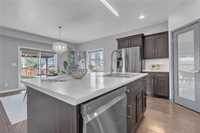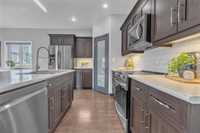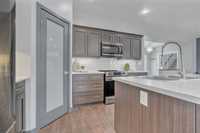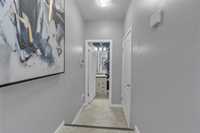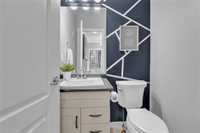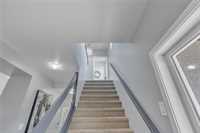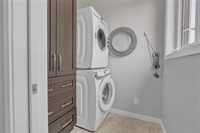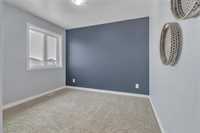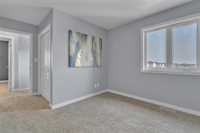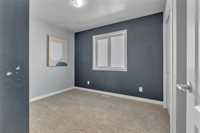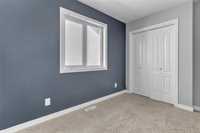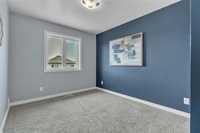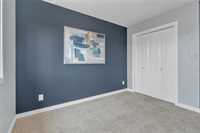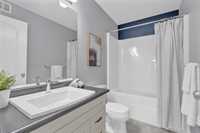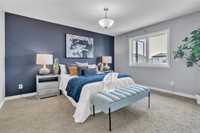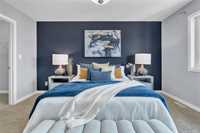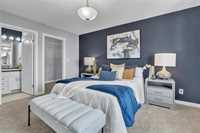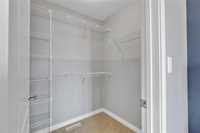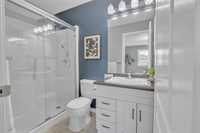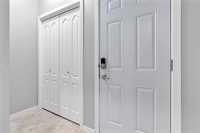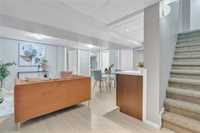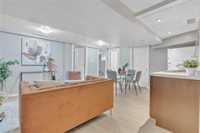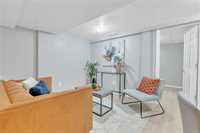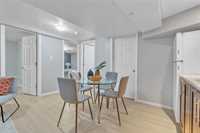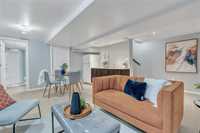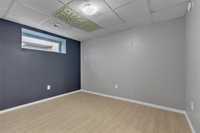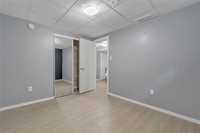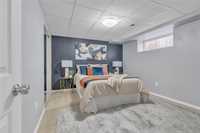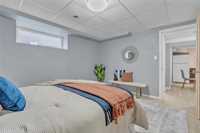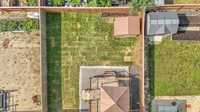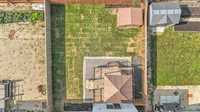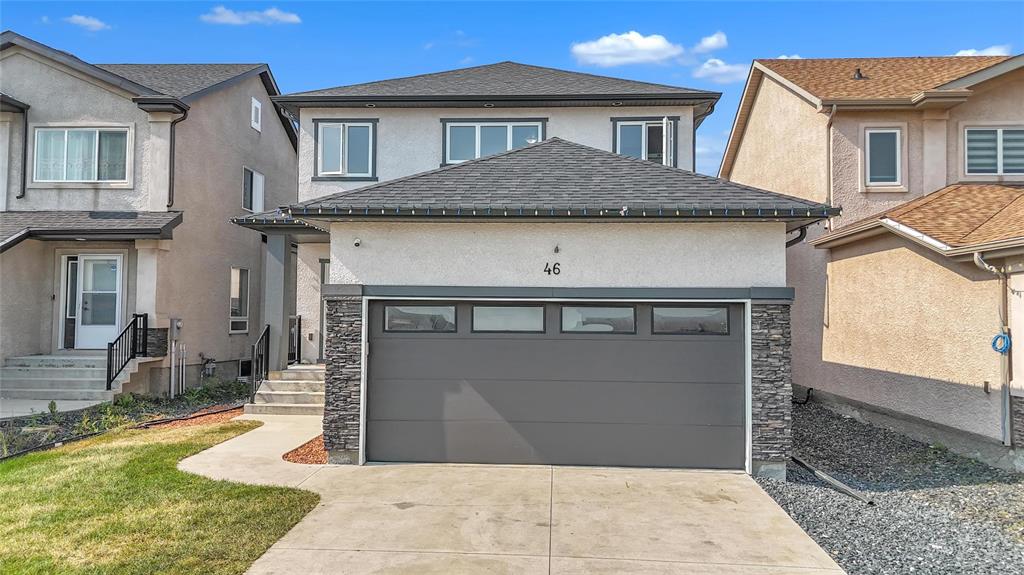
S.S Now. Offers as received. Open House Sun July 27th 1-3pm. Opportunity to own a stunning 2-storey home with a fully finished basement in one of Winnipeg’s most desirable neighborhoods! This spacious home features 6 bedrooms, 3.5 bathrooms, and a basement with a separate entrance — great for extended family or rental use. Upstairs, you'll find four well-sized bedrooms including a spacious primary suite with a deluxe 4-piece ensuite. The fully finished basement adds even more space with a living/dining area, 2 additional bedrooms, and a full bathroom. Enjoy a fully fenced backyard with a deck and gazebo, plus many upgrades including stainless steel appliances, glass railing, modern light fixtures, and more. The open-concept main floor is filled with natural light, and there’s plenty of room for a growing family on all levels. Close to schools, parks, shopping, transit, and all major amenities. A perfect mix of space, comfort, and potential — this one won’t last!
- Basement Development Fully Finished
- Bathrooms 4
- Bathrooms (Full) 3
- Bathrooms (Partial) 1
- Bedrooms 6
- Building Type Two Storey
- Built In 2016
- Depth 118.00 ft
- Exterior Stone, Stucco
- Floor Space 1903 sqft
- Frontage 38.00 ft
- Gross Taxes $6,751.23
- Neighbourhood Devonshire Village
- Property Type Residential, Single Family Detached
- Remodelled Basement, Bathroom
- Rental Equipment None
- Tax Year 2025
- Total Parking Spaces 6
- Features
- Air Conditioning-Central
- Closet Organizers
- Deck
- High-Efficiency Furnace
- Heat recovery ventilator
- Microwave built in
- Sump Pump
- Goods Included
- Alarm system
- Blinds
- Dryer
- Dishwasher
- Fridges - Two
- Garage door opener
- Garage door opener remote(s)
- Microwave
- Storage Shed
- Stove
- Window Coverings
- Washer
- Parking Type
- Double Attached
- Front Drive Access
- Garage door opener
- Insulated garage door
- Insulated
- Site Influences
- Fenced
- Landscaped deck
- Paved Street
- Playground Nearby
- Private Yard
- Shopping Nearby
- Public Transportation
Rooms
| Level | Type | Dimensions |
|---|---|---|
| Main | Dining Room | 12.8 ft x 14.5 ft |
| Eat-In Kitchen | 10.9 ft x 14.5 ft | |
| Living Room | 20.1 ft x 14.5 ft | |
| Two Piece Bath | - | |
| Upper | Four Piece Bath | - |
| Four Piece Ensuite Bath | - | |
| Bedroom | 9.2 ft x 12.5 ft | |
| Bedroom | 10.2 ft x 14.04 ft | |
| Bedroom | 9.23 ft x 11.16 ft | |
| Primary Bedroom | 11.9 ft x 13.9 ft | |
| Laundry Room | 6.2 ft x 4.9 ft | |
| Lower | Three Piece Bath | - |
| Bedroom | 13.2 ft x 11.1 ft | |
| Bedroom | 11.4 ft x 9.2 ft | |
| Kitchen | 13.8 ft x 6.1 ft | |
| Living/Dining room | 13.8 ft x 16.7 ft |


