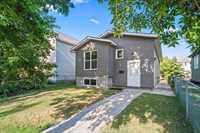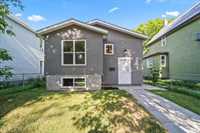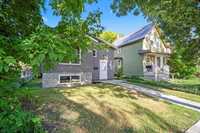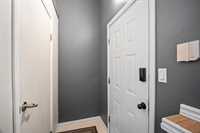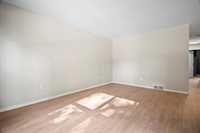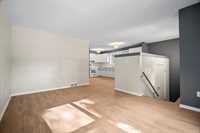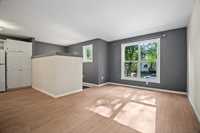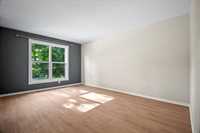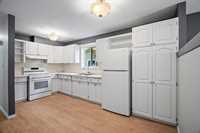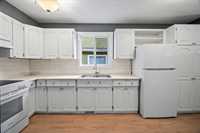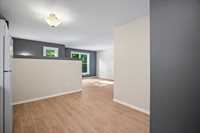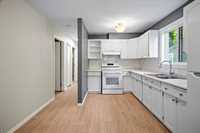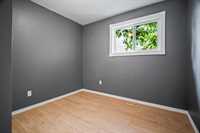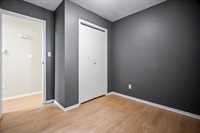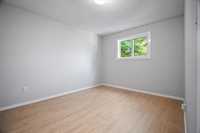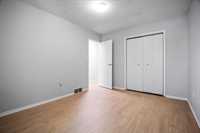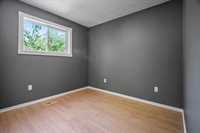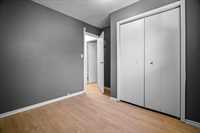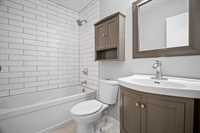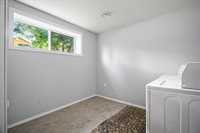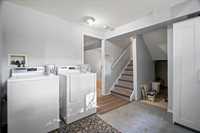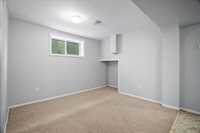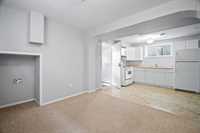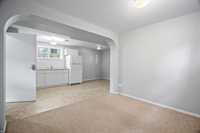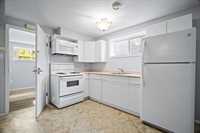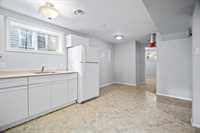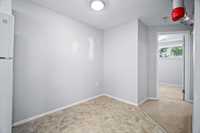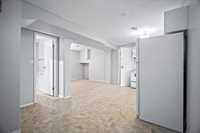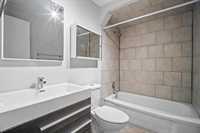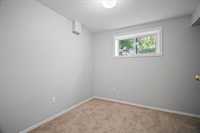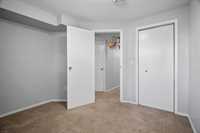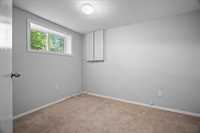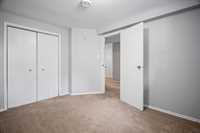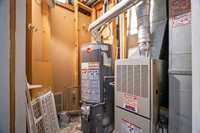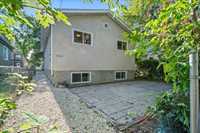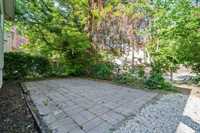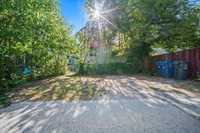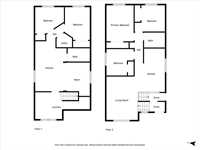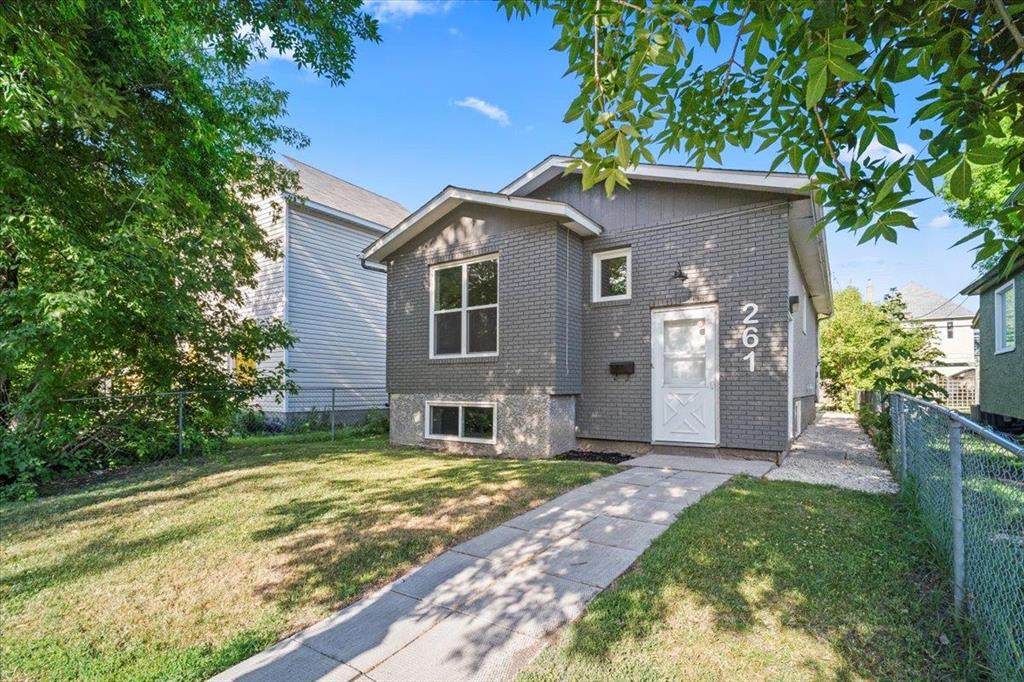
SS Now. Offers ANYTIME!!! Investor alert! This 1980s-built bi-level duplex is a cash flow machine with solid construction and large basement windows—offering a major upgrade from typical early 1900s homes in the area. The main unit features 3 bedrooms, 1 bath, and has been updated with new windows, flooring, paint, and bathroom, previously rented for $1,700/month (utilities included). The lower unit is a bright, renovated 2-bedroom, 1-bath suite that rented for $1,300/month (utilities included). Both units share a common space with coin-op laundry generating an additional $100/month. Average hydro is $239/month and water is $150/month. Parking for 3 vehicles, fully fenced yard, and a prime location near the University of Winnipeg make this an ideal student rental. Pro forma shows over a 7% cap rate, over $700/month in cash flow, and a 18.89% ROI with 20% down—place your own tenants and set your own rents! All this located on a great mid block location with well kept homes and great neighbours!!!
- Basement Development Fully Finished
- Bathrooms 2
- Bathrooms (Full) 2
- Bedrooms 5
- Building Type Bi-Level
- Built In 1986
- Depth 100.00 ft
- Exterior Brick, Stucco
- Floor Space 894 sqft
- Frontage 30.00 ft
- Gross Taxes $3,194.79
- Neighbourhood West Broadway
- Property Type Residential, Single Family Detached
- Rental Equipment None
- Tax Year 2024
- Features
- Exterior walls, 2x6"
- Main floor full bathroom
- Goods Included
- Dryer
- Refrigerator
- Stove
- Washer
- Parking Type
- Parking Pad
- Site Influences
- Fenced
Rooms
| Level | Type | Dimensions |
|---|---|---|
| Main | Living Room | 11.25 ft x 15.5 ft |
| Kitchen | 10.83 ft x 15.58 ft | |
| Four Piece Bath | - | |
| Bedroom | 9.75 ft x 9.5 ft | |
| Bedroom | 10.75 ft x 9.42 ft | |
| Primary Bedroom | 9.75 ft x 12.92 ft | |
| Basement | Laundry Room | 19.58 ft x 9.58 ft |
| Kitchen | 11.25 ft x 17.92 ft | |
| Living Room | 9.5 ft x 11.92 ft | |
| Four Piece Bath | - | |
| Bedroom | 8.92 ft x 11.75 ft | |
| Bedroom | 10.25 ft x 9.5 ft |


