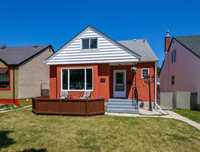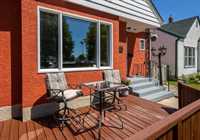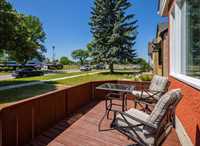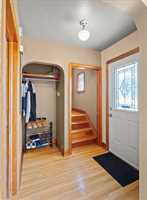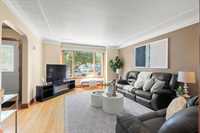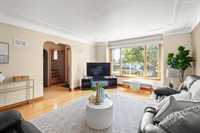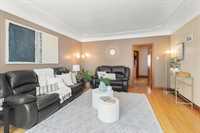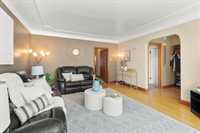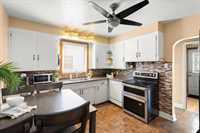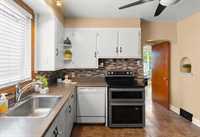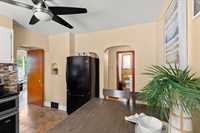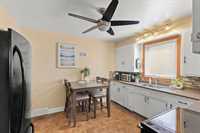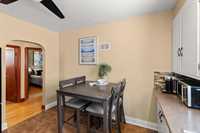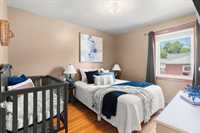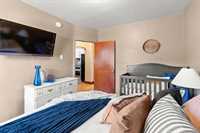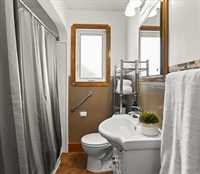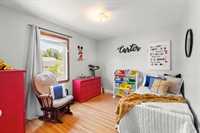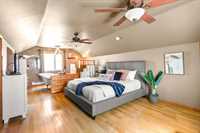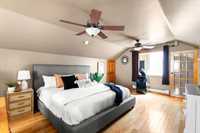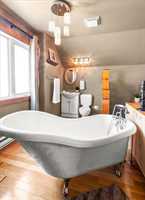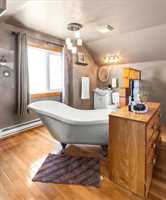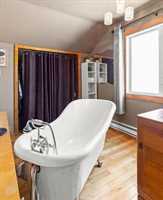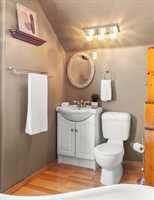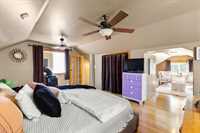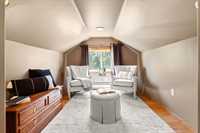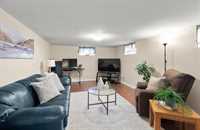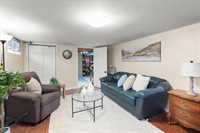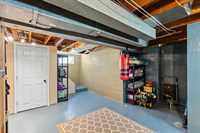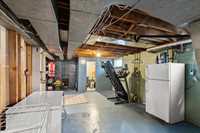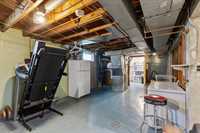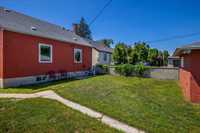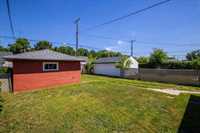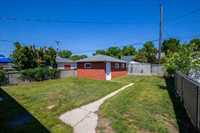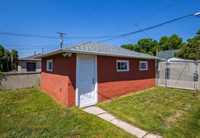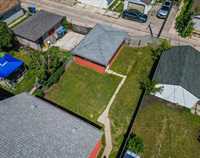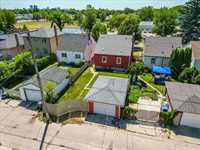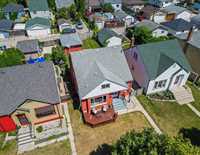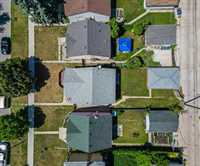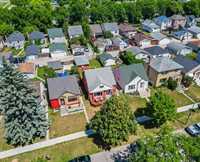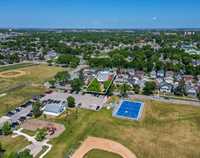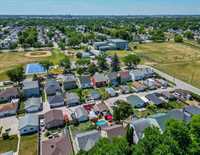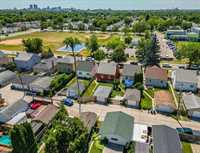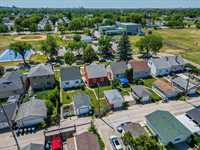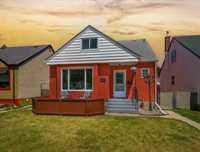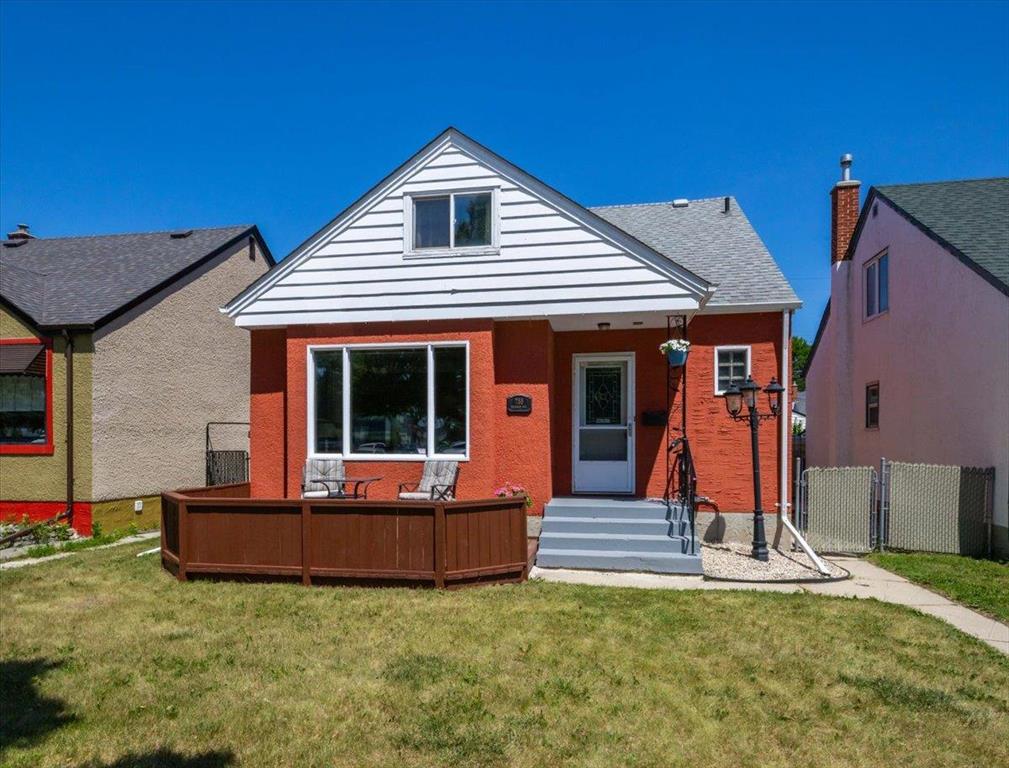
S/S July 8, Open House July 13 from 1:00-3:00, Offers Reviewed July 14. Turnkey Home at 755 Machray – Move-In Ready and Packed with Upgrades! Looking for an affordable, turnkey home? Look no further than 755 Machray! Lovingly maintained and thoughtfully upgraded by its current owner, this home is the perfect blend of character and comfort. The main floor showcases beautiful original hardwood floors throughout, a spacious and cozy living room filled with natural light from the large picture window, a sizeable eat-in kitchen, two generous bedrooms, and a full 4-piece main floor bathroom. Venture upstairs, you'll find a stunning loft-style primary retreat, complete with a luxurious 3-piece ensuite and a versatile nook—perfect for a home office, reading corner, or relaxation space. The partially finished lower level offers even more flex space with a large rec room and mechanical room with ample storage. All of this sits on a HUGE 34x121 fully fenced lot with an oversized single car garage with an extra parking pad. Overlooking multiple sports fields, located close to all amenities and move-in ready! Homes like this don't come around often. Book your private showing today—this one won't last!
- Basement Development Partially Finished
- Bathrooms 2
- Bathrooms (Full) 2
- Bedrooms 3
- Building Type One and a Half
- Built In 1950
- Depth 121.00 ft
- Exterior Stucco, Wood Siding
- Floor Space 1408 sqft
- Frontage 34.00 ft
- Gross Taxes $3,317.77
- Neighbourhood Sinclair Park
- Property Type Residential, Single Family Detached
- Remodelled Furnace, Roof Coverings, Windows
- Rental Equipment None
- School Division Winnipeg (WPG 1)
- Tax Year 2024
- Features
- Air Conditioning-Central
- Closet Organizers
- High-Efficiency Furnace
- Main floor full bathroom
- Goods Included
- Window A/C Unit
- Blinds
- Dryer
- Dishwasher
- Refrigerator
- Garage door opener
- Garage door opener remote(s)
- Stove
- Window Coverings
- Washer
- Parking Type
- Single Detached
- Garage door opener
- Parking Pad
- Site Influences
- Fenced
- Golf Nearby
- Landscape
- Park/reserve
- Paved Street
- Playground Nearby
- Shopping Nearby
- Public Transportation
Rooms
| Level | Type | Dimensions |
|---|---|---|
| Main | Living Room | 13.75 ft x 16 ft |
| Eat-In Kitchen | 11.67 ft x 11 ft | |
| Bedroom | 11.67 ft x 10.08 ft | |
| Bedroom | 11.67 ft x 10.08 ft | |
| Four Piece Bath | - | |
| Upper | Primary Bedroom | 24.17 ft x 12.83 ft |
| Three Piece Ensuite Bath | - | |
| Lower | Recreation Room | 17.42 ft x 12 ft |


