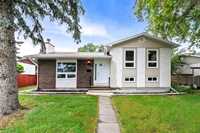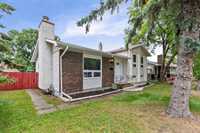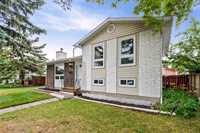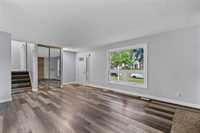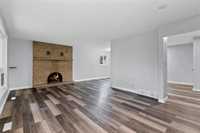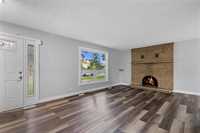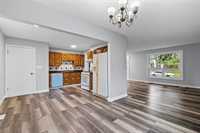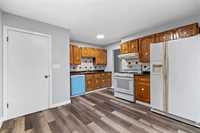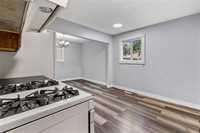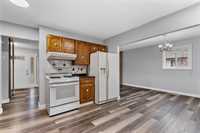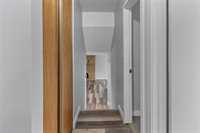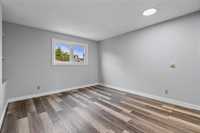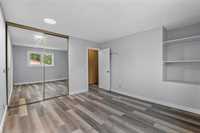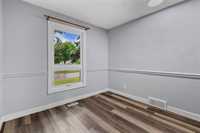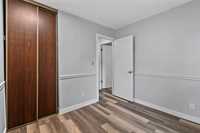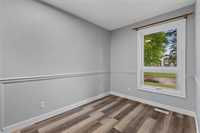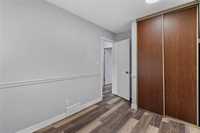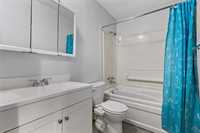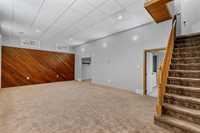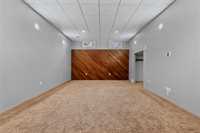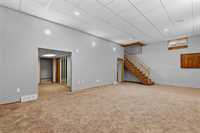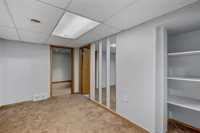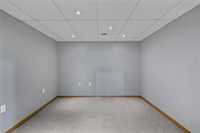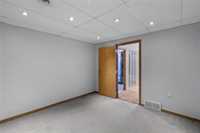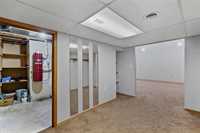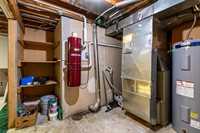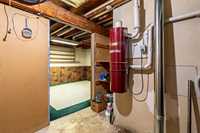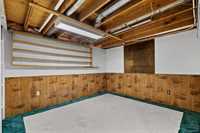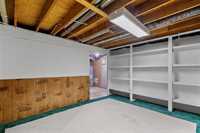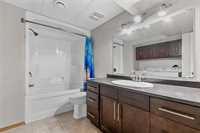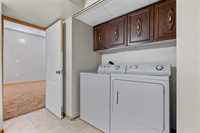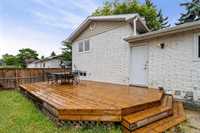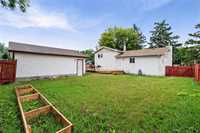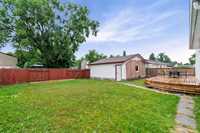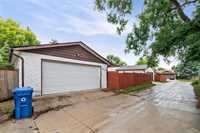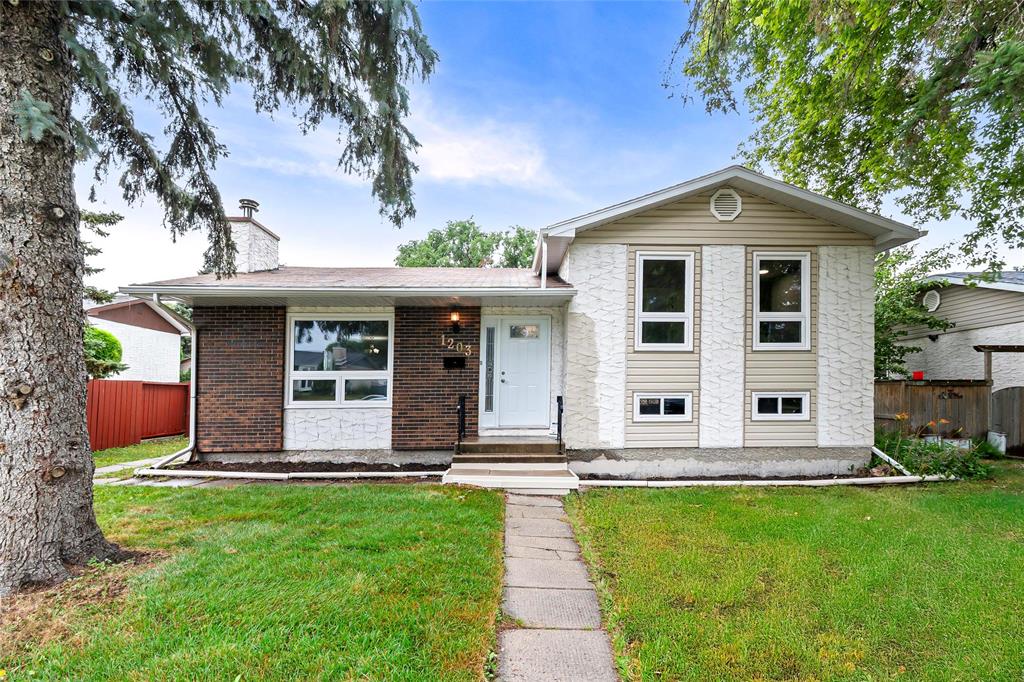
SS Now, OFFER ANYTIME ** HUGH PRICE REDUCED** Great property for the First Time Home Buyers. Welcome to Waverley height Well maintained home offering 3 Bedroom 2 Full Bathroom having Specious great room and Dinning room. Newer Paints & Lights (2025), Floor and Deck (2024), Furnace (2015) and Oversized Hot water tank, roof (2019), Dishwasher (2025) and Central Vacuum, Stove is Natural gas. Separate entrance to basement. Fully finished basement offering Huge recreational room (10 ft ceiling) and natural sun lights. One Den room, One Big storage room or Micro office room Plus Full bathroom. Fully fenced backyard, newer deck, double car garage with remote opener. Close to school, Major bus stop, shopping, play ground, park and Community center. Don't miss this opportunity. book your showing now.
- Basement Development Fully Finished
- Bathrooms 2
- Bathrooms (Full) 2
- Bedrooms 3
- Building Type Split-3 Level
- Built In 1978
- Depth 100.00 ft
- Exterior Stucco
- Fireplace Brick Facing
- Fireplace Fuel Electric
- Floor Space 1076 sqft
- Frontage 57.00 ft
- Gross Taxes $4,280.93
- Neighbourhood Waverley Heights
- Property Type Residential, Single Family Detached
- Remodelled Bathroom, Flooring, Furnace, Roof Coverings, Windows
- Rental Equipment None
- School Division Pembina Trails (WPG 7)
- Tax Year 2024
- Total Parking Spaces 2
- Features
- Air Conditioning-Central
- Hood Fan
- Goods Included
- Dryer
- Dishwasher
- Refrigerator
- Garage door opener remote(s)
- Stove
- Vacuum built-in
- Washer
- Parking Type
- Double Detached
- Garage door opener
- Rear Drive Access
- Site Influences
- Fenced
- Back Lane
- Low maintenance landscaped
- Landscaped deck
- Playground Nearby
- Shopping Nearby
- Public Transportation
Rooms
| Level | Type | Dimensions |
|---|---|---|
| Upper | Primary Bedroom | 12 ft x 12.5 ft |
| Bedroom | 7.5 ft x 9.4 ft | |
| Bedroom | 7.5 ft x 9.4 ft | |
| Four Piece Ensuite Bath | - | |
| Lower | Recreation Room | 14.5 ft x 25.9 ft |
| Den | 10.1 ft x 10.1 ft | |
| Storage Room | 10.1 ft x 13 ft | |
| Four Piece Ensuite Bath | - | |
| Main | Dining Room | 13.3 ft x 15 ft |


