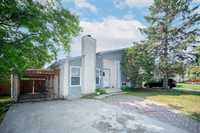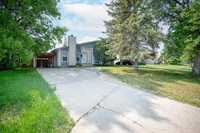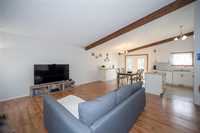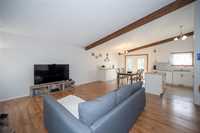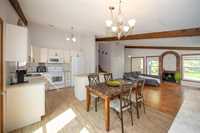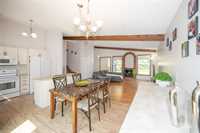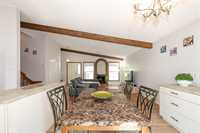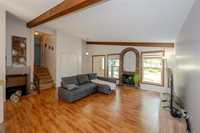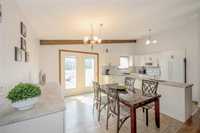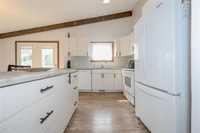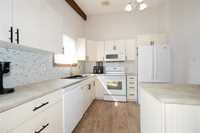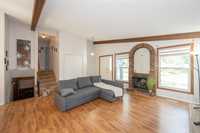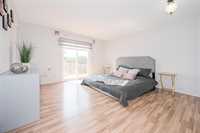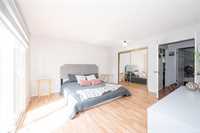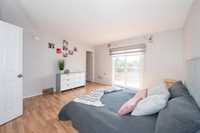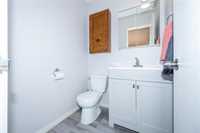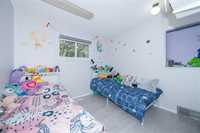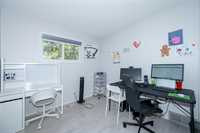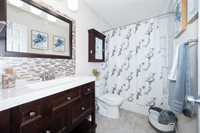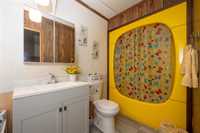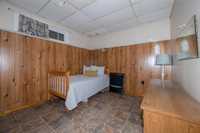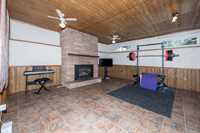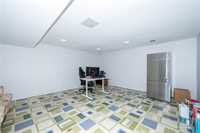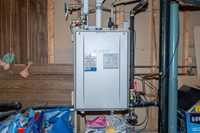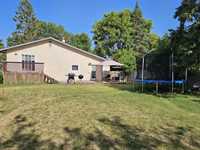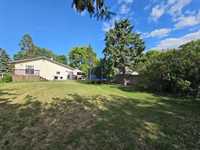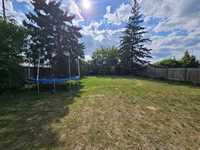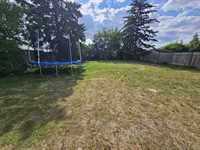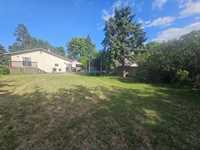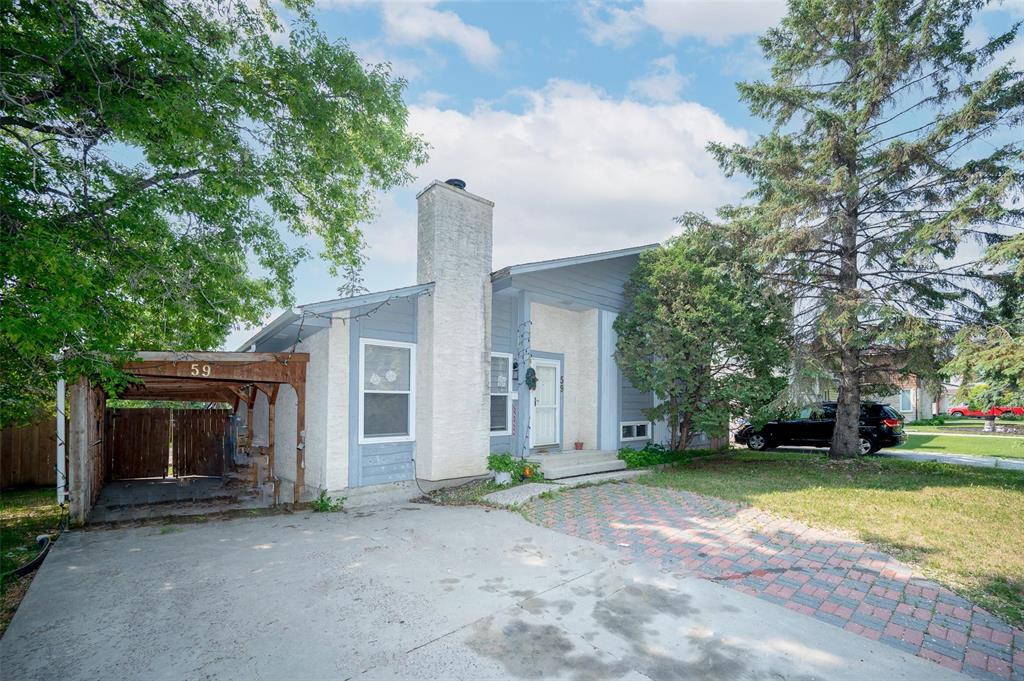
Showings start now. Offers as received. Welcome to this spacious 4 split level house located on a quiet bay in Waverly Heights, just around the corner of Community center. As soon as you step in you will fell in love - Open concept living room with wood fireplace, dining room and kitchen - with patio doors opening up to your backyard with a big deck and gazebo. Upper level has 3 bedrooms, 4 pc bathroom, additional private exit to the backyard from primary room and 2 pc bathroom. Lower level has a 4th bedroom ( window may not meet egress ), 4 pc bathroom, family room and second gas fireplace. This home is perfect for the family. Upgrades includes: Flooring(22), kitchen ,appliances (18), main bath (18), furnace (18), A/C (12), main floor windows (17), lower level windows; sliding doors (20), lower level bathroom (22), roof (14),tank less water heater (22), washer and dryer (18), paint (22). Don’t miss this house!!!
- Basement Development Fully Finished
- Bathrooms 3
- Bathrooms (Full) 2
- Bathrooms (Partial) 1
- Bedrooms 4
- Building Type Split-4 Level
- Built In 1977
- Depth 162.00 ft
- Exterior Stucco, Wood Siding
- Fireplace Stone
- Fireplace Fuel Gas, Wood
- Floor Space 1760 sqft
- Frontage 55.00 ft
- Gross Taxes $4,960.96
- Neighbourhood Waverley Heights
- Property Type Residential, Single Family Detached
- Rental Equipment None
- Tax Year 24
- Features
- Air Conditioning-Central
- Deck
- Ceiling Fan
- Hood Fan
- High-Efficiency Furnace
- Sump Pump
- Goods Included
- Blinds
- Dryer
- Dishwasher
- Refrigerator
- Microwave
- Stove
- Washer
- Parking Type
- Carport
- Front Drive Access
- Site Influences
- Cul-De-Sac
- Fenced
- Landscape
- Playground Nearby
- Private Yard
- Shopping Nearby
- Public Transportation
Rooms
| Level | Type | Dimensions |
|---|---|---|
| Upper | Primary Bedroom | 14.17 ft x 13.75 ft |
| Bedroom | 9.92 ft x 9 ft | |
| Bedroom | 12.42 ft x 9 ft | |
| Two Piece Ensuite Bath | - | |
| Four Piece Bath | - | |
| Lower | Bedroom | 11.58 ft x 10.25 ft |
| Four Piece Bath | - | |
| Family Room | 17.42 ft x 14.83 ft | |
| Main | Eat-In Kitchen | 19.58 ft x 11 ft |
| Living Room | 17.33 ft x 16.42 ft | |
| Basement | Office | 18 ft x 15.42 ft |
| Laundry Room | - |


