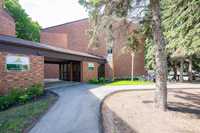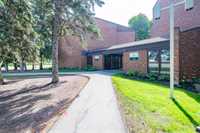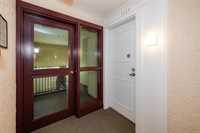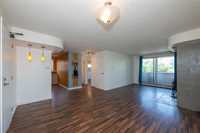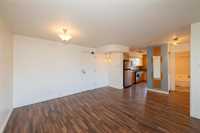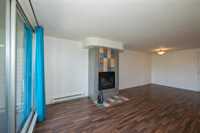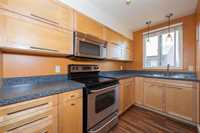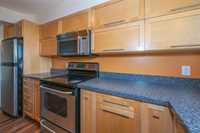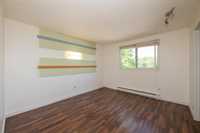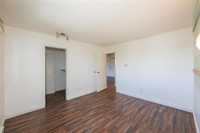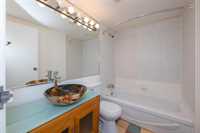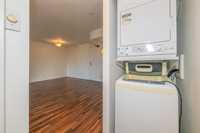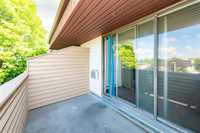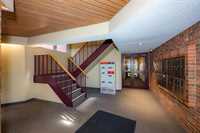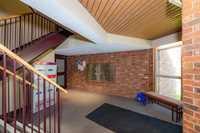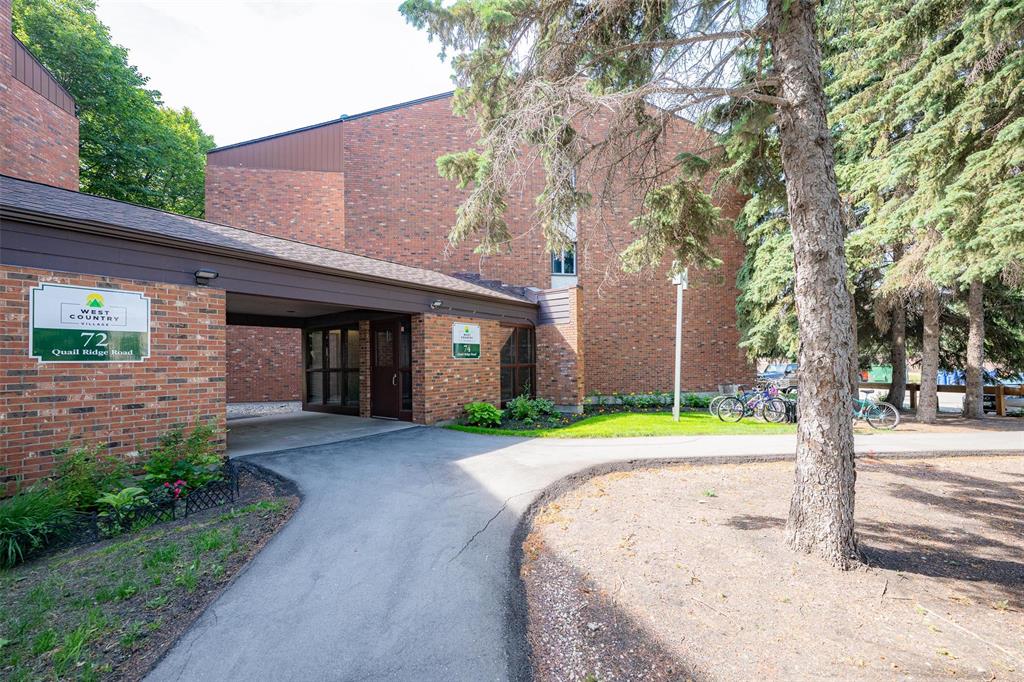
Showings start now, offers as received. This lovely and spacious 1 bedroom, 1 bathroom condo in quiet building is now ready for the new family! Located within walking distance to shopping , public transportation and schools. The big window and large sliding door provide a lot of natural light while you are enjoying your private balcony with spectacular views . This complex is pet friendly allowing small pets! You would love this quiet and open concept condo. When you enter the front door you are greeted by a spacious dining room open to the large living room and very functional and cozy maple cabinets kitchen. You will enjoy your very spacious primary bedroom with a walking closet. The big bonus is a washer and dryer in the unit and bright 4 pc full bathroom. The condo offers a large in-suite storage room, perfect for all your off-season items! With an outdoor pool and wonderful green space, summers will be lots of fun, 1 outdoor parking stall . Quick possession available. Don’t wait Contact to book your viewing.
- Bathrooms 1
- Bathrooms (Full) 1
- Bedrooms 1
- Building Type One Level
- Built In 1976
- Condo Fee $424.97 Monthly
- Exterior Brick & Siding, Stucco
- Fireplace Stone
- Fireplace Fuel Wood
- Floor Space 718 sqft
- Gross Taxes $1,447.25
- Neighbourhood Heritage Park
- Property Type Condominium, Apartment
- Rental Equipment None
- Tax Year 2024
- Total Parking Spaces 1
- Amenities
- Fitness workout facility
- In-Suite Laundry
- Visitor Parking
- Party Room
- Picnic Area
- Playground
- Pool Outdoor
- Professional Management
- Rec Room/Centre
- Sauna
- Security Entry
- Condo Fee Includes
- Contribution to Reserve Fund
- Caretaker
- Hot Water
- Insurance-Common Area
- Landscaping/Snow Removal
- Management
- Parking
- Recreation Facility
- Water
- Features
- Air conditioning wall unit
- Balcony - One
- Pool, inground
- Sauna
- Pet Friendly
- Goods Included
- Window A/C Unit
- Dryer
- Refrigerator
- Microwave
- Stove
- Washer
- Parking Type
- Plug-In
- Outdoor Stall
- Site Influences
- Corner
- Playground Nearby
- Shopping Nearby
- Public Transportation
Rooms
| Level | Type | Dimensions |
|---|---|---|
| Main | Primary Bedroom | 12.4 ft x 11.2 ft |
| Four Piece Bath | - | |
| Kitchen | 12.8 ft x 5.9 ft | |
| Dining Room | 14 ft x 11.1 ft | |
| Living Room | 9.8 ft x 11.1 ft |


