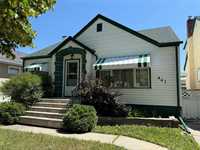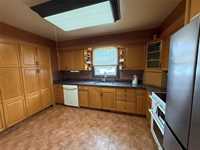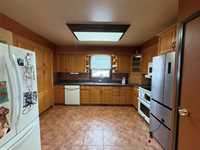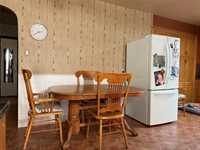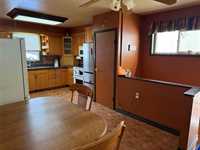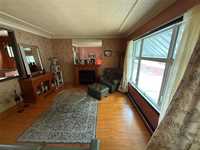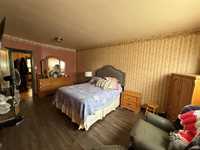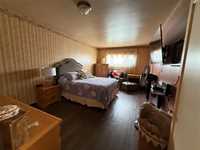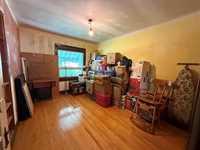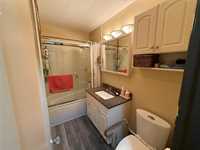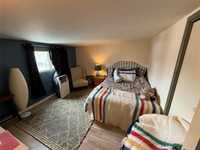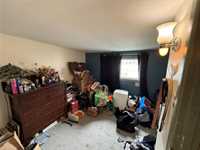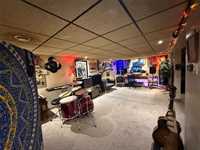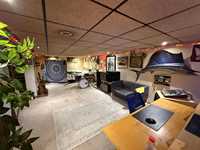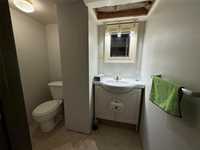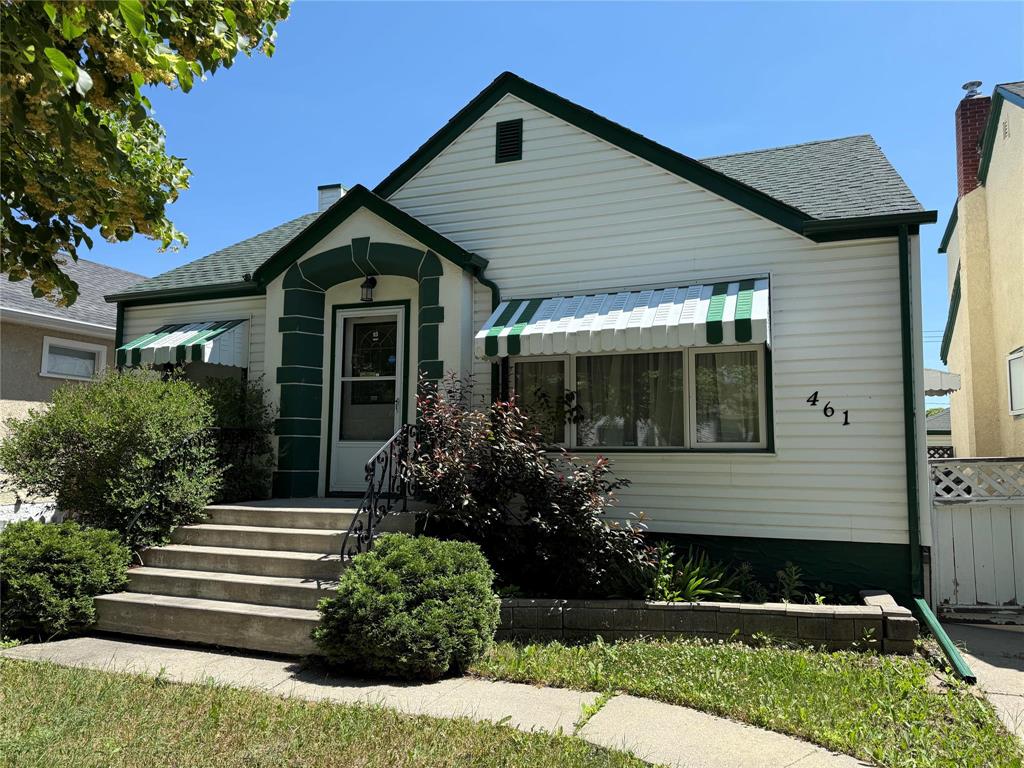
OFFERS ANYTIME!!! Welcome to this solid 1½-storey home nestled on a quiet, tree-lined street. Offering 1,357 square feet of living space, this home features four spacious bedrooms and 2.5 bathrooms, including two main floor bedrooms and a full 4-piece bathroom on the main level—perfect for families or those looking for a more accessible layout. Inside, you’ll find original hardwood floors, a massive eat-in kitchen ideal for gatherings, and a large, bright living room made for relaxing. There’s also lots of closet space throughout for convenient storage. The finished basement adds even more flexible living space for your needs. Owned by the same owners for over thirty years, this home is now ready for your personal touch. Outside, enjoy room to park three vehicles in the back—a rare bonus in this quiet, established neighbourhood. A fantastic opportunity to put down roots and make this home your own!
- Basement Development Fully Finished
- Bathrooms 2
- Bathrooms (Full) 1
- Bathrooms (Partial) 1
- Bedrooms 4
- Building Type One and a Half
- Built In 1944
- Exterior Stucco, Wood Siding
- Fireplace Free-standing
- Fireplace Fuel Electric
- Floor Space 1357 sqft
- Frontage 36.00 ft
- Gross Taxes $3,062.39
- Neighbourhood Sinclair Park
- Property Type Residential, Single Family Detached
- Rental Equipment Hot Water Heater
- Tax Year 24
- Features
- Air Conditioning-Central
- Main floor full bathroom
- Goods Included
- Blinds
- Dryer
- Dishwasher
- Refrigerator
- Fridges - Two
- Storage Shed
- Stove
- Washer
- Parking Type
- Parking Pad
- Site Influences
- Paved Lane
- Paved Street
- Shopping Nearby
- Public Transportation
Rooms
| Level | Type | Dimensions |
|---|---|---|
| Main | Bedroom | 9.84 ft x 12.43 ft |
| Bedroom | 18.5 ft x 11.09 ft | |
| Four Piece Bath | - | |
| Eat-In Kitchen | 12.5 ft x 21 ft | |
| Living Room | - | |
| Upper | Bedroom | 11.16 ft x 12.57 ft |
| Bedroom | 12.57 ft x 11.16 ft | |
| Lower | Recreation Room | 28.25 ft x 11.84 ft |
| Two Piece Bath | - |


