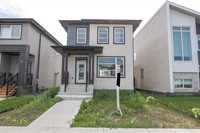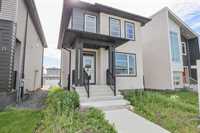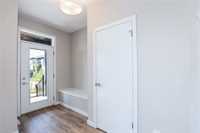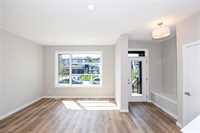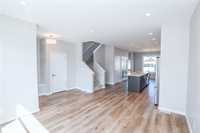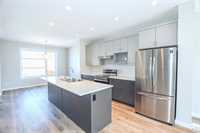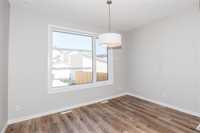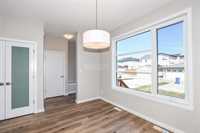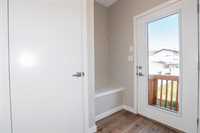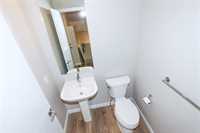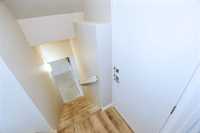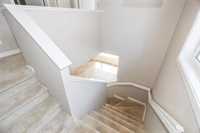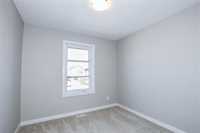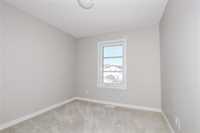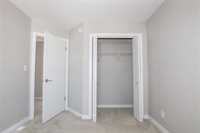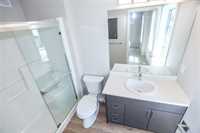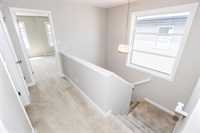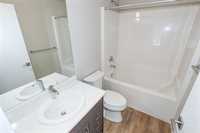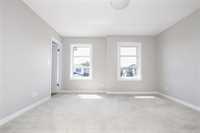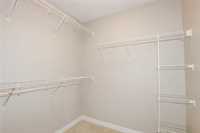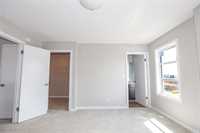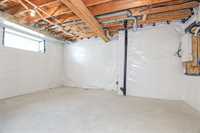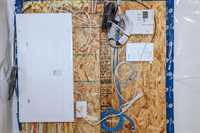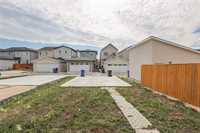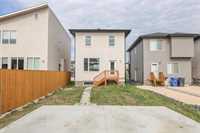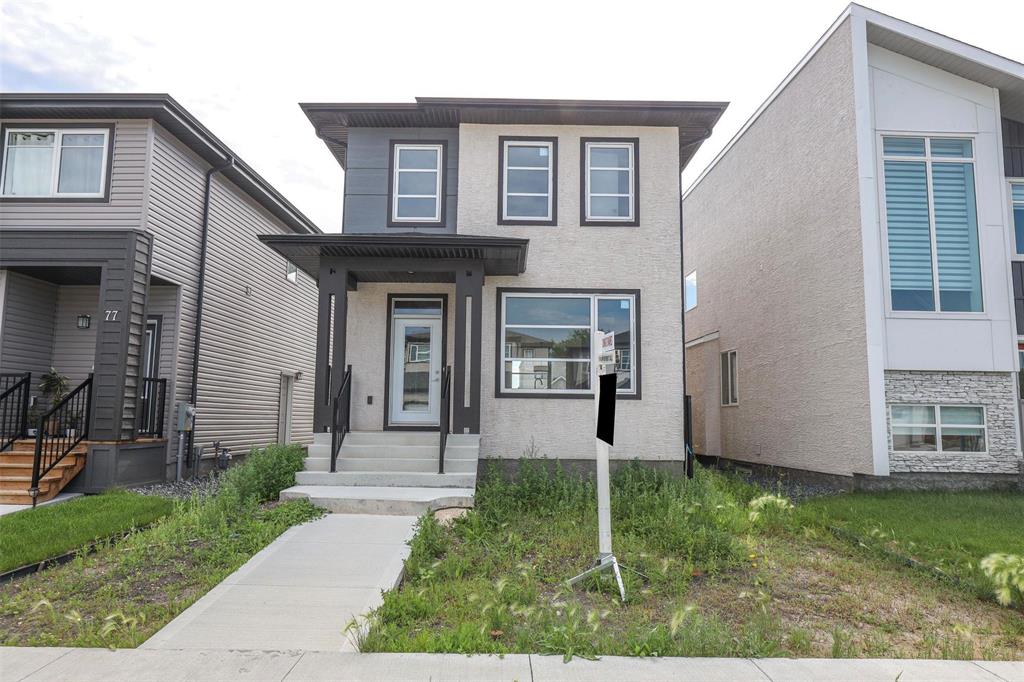
Beautiful Detached 1426 Sq/Ft Two Storey Features 3 Bedrooms And 2.5 Bath With Side Entrance To Basement And Parking Pad In Highland Point. Main Floor Features Nice Open Concept Kitchen/Living/Dinning Area With All SS Appliances. Upper Level Has All Decent Size Bedrooms W/ 2 Full Bath. Basement Has Separate Entrance, And Ready To Develop. Call Your Realtor Now...
- Basement Development Insulated
- Bathrooms 3
- Bathrooms (Full) 2
- Bathrooms (Partial) 1
- Bedrooms 3
- Building Type Two Storey
- Built In 2023
- Exterior Stucco, Vinyl
- Floor Space 1426 sqft
- Frontage 26.00 ft
- Gross Taxes $615.00
- Neighbourhood Highland Pointe
- Property Type Residential, Single Family Detached
- Rental Equipment None
- School Division Seven Oaks (WPG 10)
- Tax Year 2025
- Features
- Air Conditioning-Central
- High-Efficiency Furnace
- Heat recovery ventilator
- No Pet Home
- No Smoking Home
- Sump Pump
- Goods Included
- Blinds
- Dryer
- Dishwasher
- Refrigerator
- Stove
- Washer
- Parking Type
- Parking Pad
- Site Influences
- Flat Site
- Back Lane
- Paved Street
Rooms
| Level | Type | Dimensions |
|---|---|---|
| Main | Great Room | 12.3 ft x 13.4 ft |
| Kitchen | 12.3 ft x 14.9 ft | |
| Dining Room | 12.3 ft x 9 ft | |
| Two Piece Bath | - | |
| Upper | Primary Bedroom | 13.3 ft x 12.8 ft |
| Bedroom | 9.5 ft x 9.11 ft | |
| Bedroom | 9.4 ft x 9.4 ft | |
| Three Piece Ensuite Bath | - | |
| Four Piece Bath | - |


