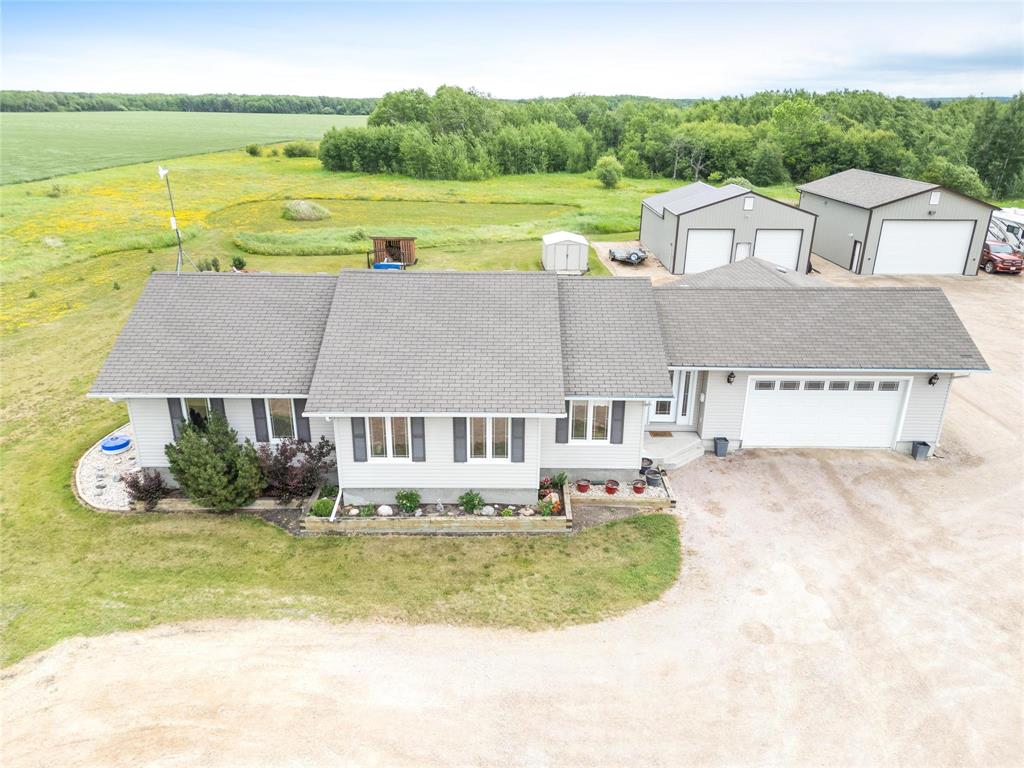Wendigo Realty
Box 1300, Lac Du Bonnet, MB, R0E 1A0

Country living at it's best! Beautiful 1448 Sq. Ft. bungalow with a full basement, double attached garage, 26X40 & 30X45 insulated & heated shops and a storage shed on 9.95 private acres. Main level features a modern open concept great room with a spacious living/kitchen/dining area with vaulted ceilings, sunroom/office, 3 bedrooms, 4 PC bath and a spacious foyer with premium oak flooring, access to the double attached garage. Partially finished lower level features a cozy family room, 2 PC bathroom, two additional rooms for Office/Hobby/Gym or whatever you wish, large utility/laundry room, storage room & cold room. Outside you will find two large insulated shops, a 26x40 with a 70 amp service, 14 ft. walls, 12 ft. doors and a convenient wash bay and a 30x45 with 100 amp service, & metal roof. Circular driveway, landscaped yard, 1750 gallon water cistern, new heat pump (2024), Septic is an ejector system with certificate of exemption. Ideal location for a hobby farm or home base for a family business with room to grow. Shows very well, available for quick possession, please call to view.
| Level | Type | Dimensions |
|---|---|---|
| Main | Great Room | 29 ft x 17 ft |
| Foyer | 12.42 ft x 10.17 ft | |
| Office | 11.5 ft x 10 ft | |
| Primary Bedroom | 12.17 ft x 11.5 ft | |
| Bedroom | 12.58 ft x 9.75 ft | |
| Bedroom | 9 ft x 9 ft | |
| Four Piece Bath | - | |
| Lower | Recreation Room | 23.5 ft x 14.25 ft |
| Other | 12.58 ft x 9.75 ft | |
| Other | 20.92 ft x 12.5 ft | |
| Utility Room | 15.7 ft x 10.67 ft | |
| Storage Room | 9.75 ft x 6.92 ft | |
| Cold Room | 16 ft x 4 ft | |
| Two Piece Bath | - |