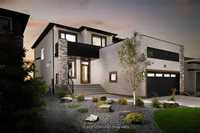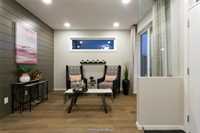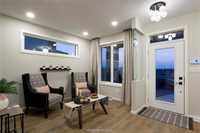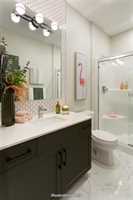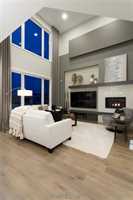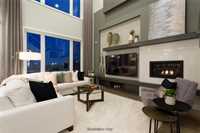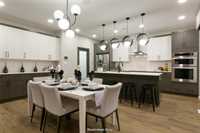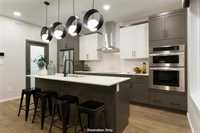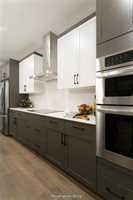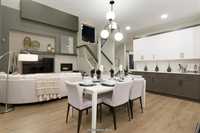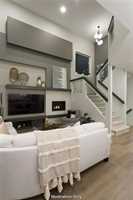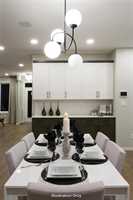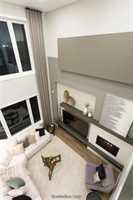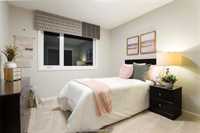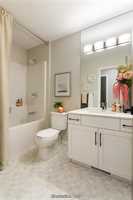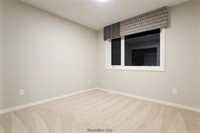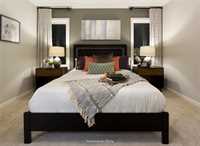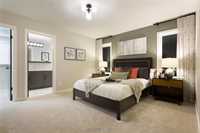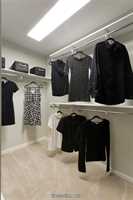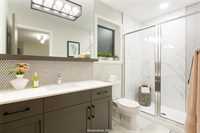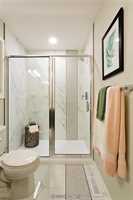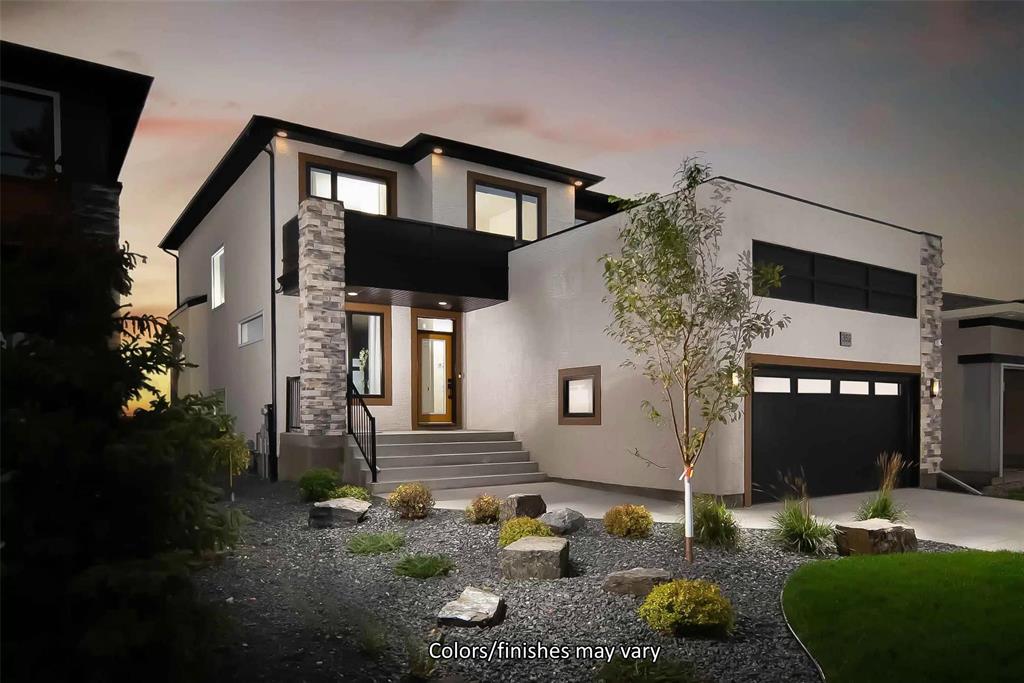
S/S NOW, BRAND NEW TO MARKET — FULLY UPGRADED, UNDER CONSTRUCTION, WITH QUICK POSSESSION! APPROVED FOR THE NEW FEDERAL 5% GST REBATE PROGRAM — OVER $35,000 REFUNDABLE TO BUYER AFTER POSSESSION (cond. apply) Welcome to 5 Iris Cove, a stunning custom 2-storey luxury home that has it all! 4 bedrooms (1 on main) + loft, soaring 18' open-to-below ceilings, spice kitchen, 2nd floor balcony, sep. basement entry with upgraded suite package, lake views and Show Home quality upgrades IN & OUT! Enter the home to both a private living room & great room then continue to the designer kitchen finished in quartz countertops/two-tone cabinetry, and a large island overlooking the grand great room featuring a custom fireplace centre. Upstairs offers oversized bedrooms including a beautiful primary suite with walk-in closet and tiled shower ensuite, plus patio doors to your private balcony off the loft! The side entry leads to a bright basement with raised ceilings, separate laundry, and rough-ins for bath & kitchenette to accommodate a 2–3 bedroom suite. Built on piles with engineered joists, spray foam insulation, and industry-leading specs — all backed by a full New Home Warranty. A MUST SEE- CONTACT TODAY!
- Basement Development Insulated
- Bathrooms 3
- Bathrooms (Full) 3
- Bedrooms 4
- Building Type Two Storey
- Built In 2025
- Exterior Stone, Stucco, Wood Siding
- Fireplace Tile Facing
- Fireplace Fuel Electric
- Floor Space 2089 sqft
- Neighbourhood West St Paul
- Property Type Residential, Single Family Detached
- Rental Equipment None
- School Division Seven Oaks (WPG 10)
- Tax Year 25
- Parking Type
- Double Attached
- Site Influences
- Lake View
- No Back Lane
- No Through Road
- Park/reserve
- Playground Nearby
- Shopping Nearby
Rooms
| Level | Type | Dimensions |
|---|---|---|
| Main | Three Piece Bath | - |
| Living Room | 9.33 ft x 11.25 ft | |
| Bedroom | 9 ft x 10.5 ft | |
| Great Room | 12.83 ft x 13.58 ft | |
| Dining Room | 9.75 ft x 17.5 ft | |
| Kitchen | 8.5 ft x 15.5 ft | |
| Upper | Bedroom | 10 ft x 10 ft |
| Bedroom | 10 ft x 10.58 ft | |
| Primary Bedroom | 12.5 ft x 14 ft | |
| Loft | 10 ft x 13 ft | |
| Three Piece Ensuite Bath | - | |
| Four Piece Bath | - |


