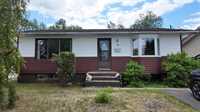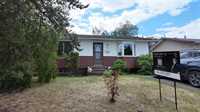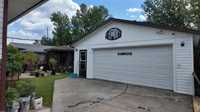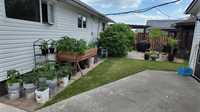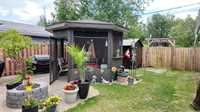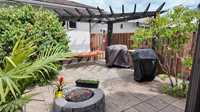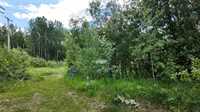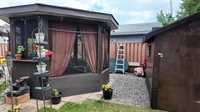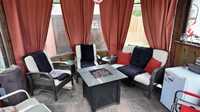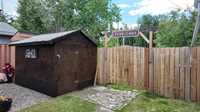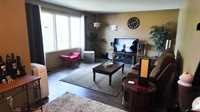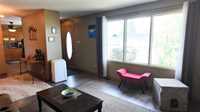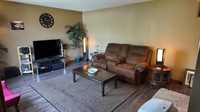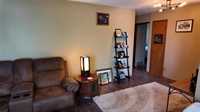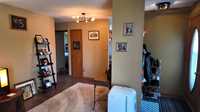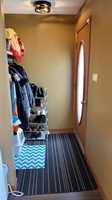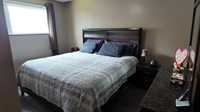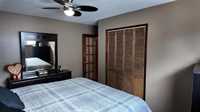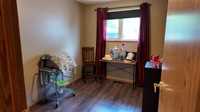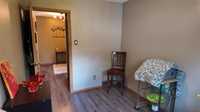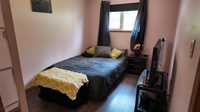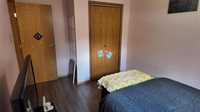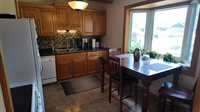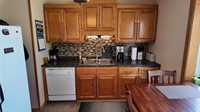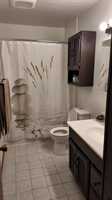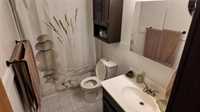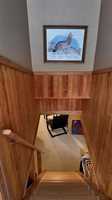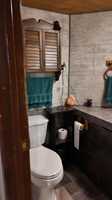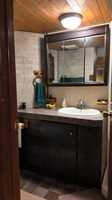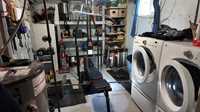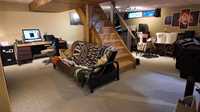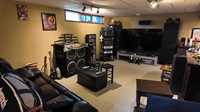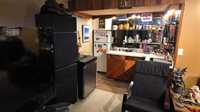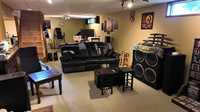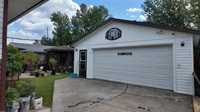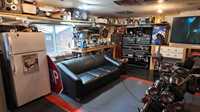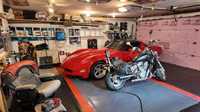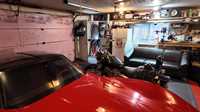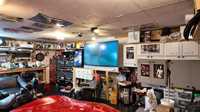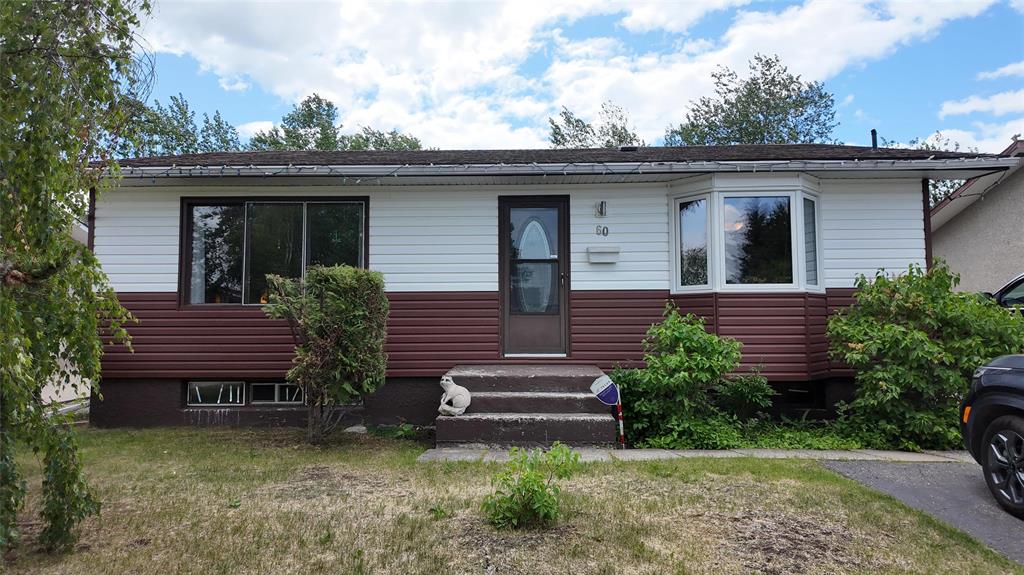
This meticulously renovated home offers peace of mind and lasting satisfaction. Every detail has been thoughtfully upgraded, blending modern style with long-term durability. The main floor features three inviting bedrooms and an updated 4-piece bathroom with heated floors. Downstairs, the open-concept basement is designed for enjoyment — complete with a wet bar, electric dry/wet sauna, 3-piece bathroom, and a spacious utility and storage room. The foundation has been thoroughly waterproofed, adding essential protection where it matters the most. Step outside into your private backyard retreat, featuring a sturdy pergola with hammock, propane fire pit, raised garden bed, and screened-in gazebo — perfect for both relaxation and entertaining. Pride of ownership is evident throughout this property. The insulated double garage adds even more versatility. Heated with a propane furnace and baseboard heat, this space is ideal for a workshop, gathering space, or your own private escape. More than just a home, this is a space built for connection, comfort, and years of unforgettable memories!
- Basement Development Fully Finished
- Bathrooms 2
- Bathrooms (Full) 2
- Bedrooms 3
- Building Type Bungalow
- Built In 1970
- Depth 100.00 ft
- Exterior Vinyl
- Floor Space 1008 sqft
- Frontage 54.00 ft
- Gross Taxes $4,087.22
- Neighbourhood Thompson
- Property Type Residential, Single Family Detached
- Rental Equipment Alarm
- School Division Mystery Lake
- Tax Year 2024
- Features
- Sauna
- Goods Included
- Blinds
- Bar Fridge
- Dryer
- Dishwasher
- Refrigerator
- Storage Shed
- Stove
- Window Coverings
- Washer
- Parking Type
- Double Detached
- Site Influences
- Other/remarks
Rooms
| Level | Type | Dimensions |
|---|---|---|
| Main | Primary Bedroom | 13.64 ft x 9.83 ft |
| Bedroom | 7.9 ft x 8.69 ft | |
| Bedroom | 9.22 ft x 13.62 ft | |
| Living Room | 22.67 ft x 13.32 ft | |
| Four Piece Bath | 4.84 ft x 10.14 ft | |
| Kitchen | 12 ft x 10 ft | |
| Basement | Three Piece Bath | - |



