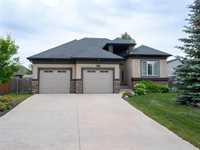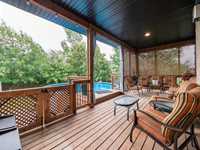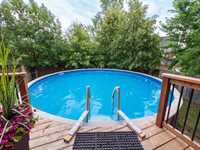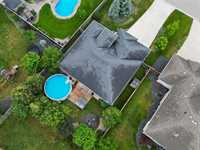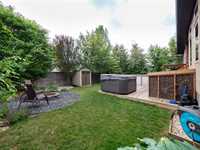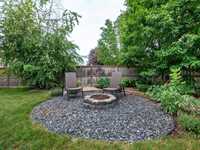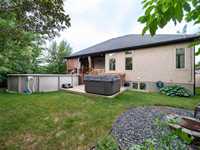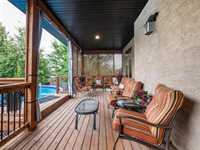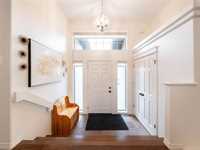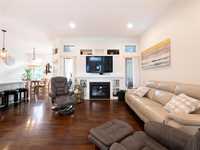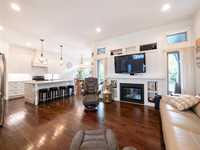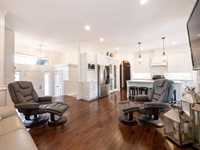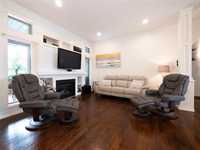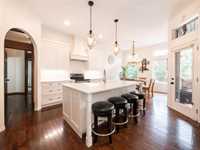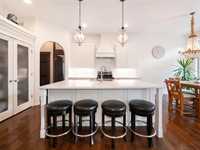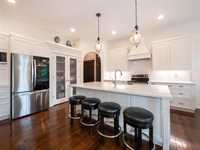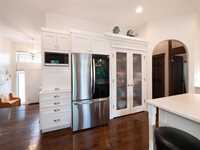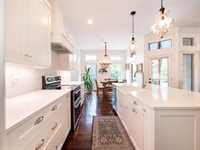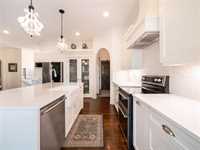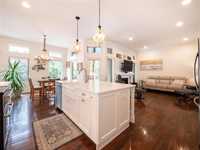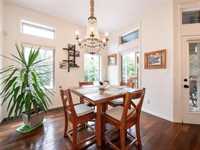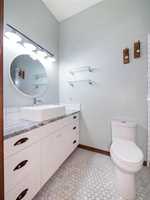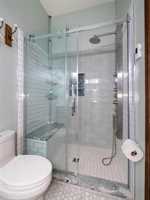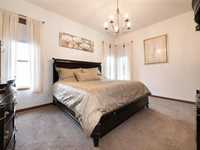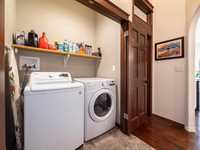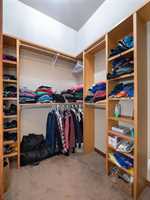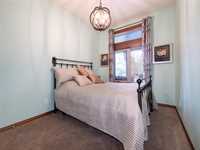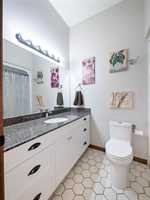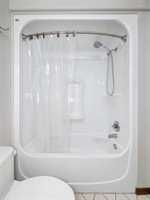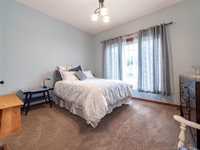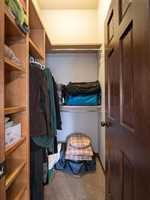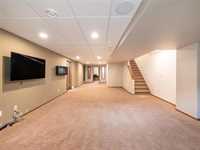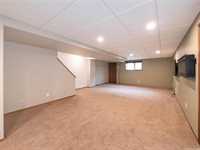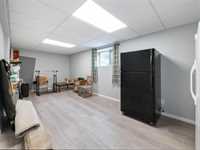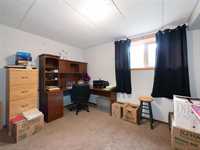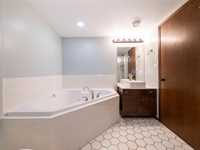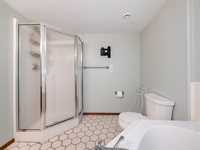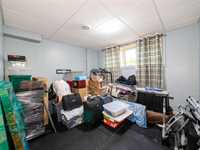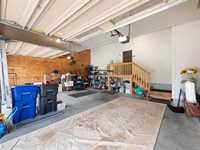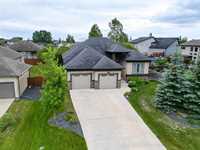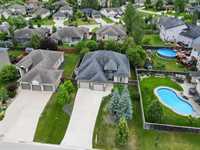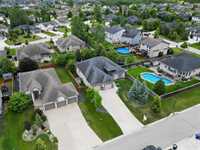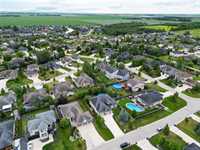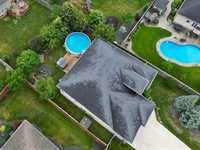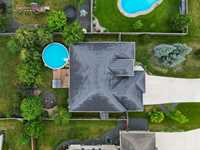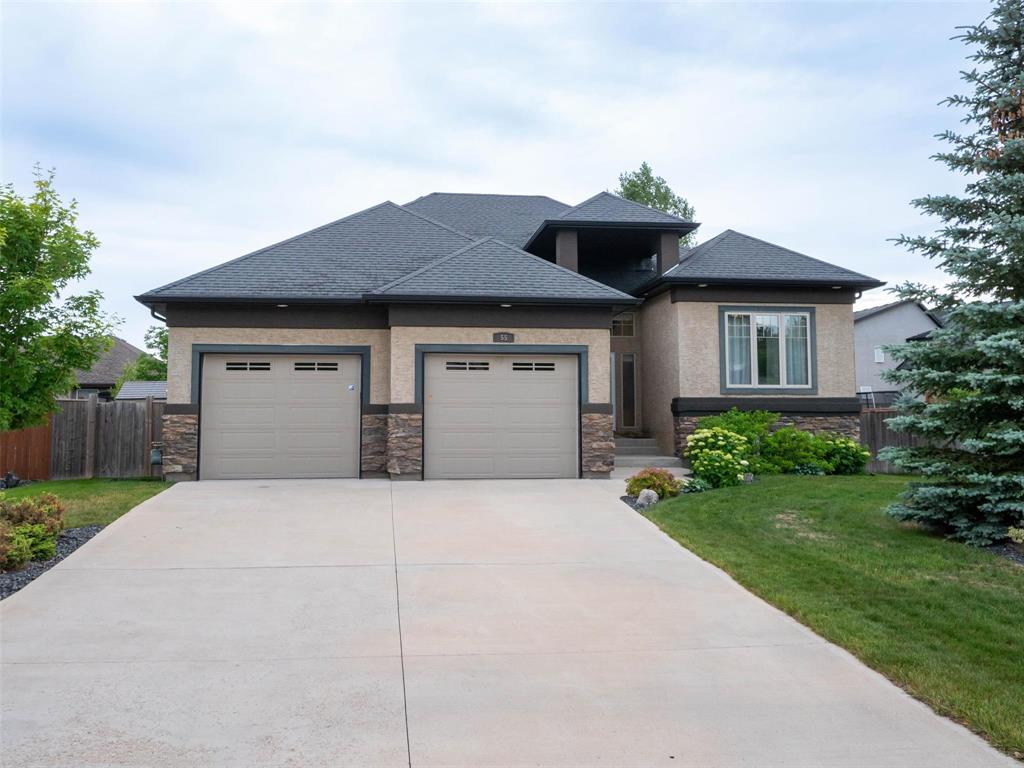
Welcome to 55 Linden Lake Dr - this 6-bedroom, 3-bathroom thoughtfully designed by Foster Homes build in 2012 & expertly updated. Featuring soaring 10-foot ceilings throughout the main floor & a split-bedroom layout for ultimate privacy, this home blends elegance with function. The kitchen is a dream: quartz countertops, a double oven, apron sink, custom hood fan, spice drawers, utensil pull-outs, and a stunning wall pantry, all accented by high-end appliances (2023) under extended warranty. The living area features a gas fireplace, beautiful transom windows, and custom lighting. Step outside to your personal oasis: a 70x125 fully fenced, professionally landscaped yard with a 24x10 covered deck, above-ground pool, lower hot tub deck & a stone firepit. Downstairs, enjoy oversized windows, huge recroomm, 3 bedrooms, luxurious bath with corner soaker tub & separate shower. The heated & insulated, oversized 28x24 heated garage has two 10-ft doors. Bonus features include main floor laundry, deluxe tile ensuite shower, gas furnace, HRV, central A/C, 60-gal HWT, and included appliances (even the fridge and freezer in the basement). This is more than a home — it's the lifestyle you've been waiting for.
- Basement Development Fully Finished, Insulated
- Bathrooms 3
- Bathrooms (Full) 3
- Bedrooms 6
- Building Type Raised Bungalow
- Built In 2012
- Depth 128.00 ft
- Exterior Brick, Stucco
- Fireplace Direct vent
- Fireplace Fuel Gas
- Floor Space 1533 sqft
- Frontage 70.00 ft
- Gross Taxes $4,958.39
- Neighbourhood Aspen Lakes
- Property Type Residential, Single Family Detached
- Remodelled Kitchen
- Rental Equipment None
- School Division Sunrise
- Tax Year 24
- Features
- Air Conditioning-Central
- Deck
- High-Efficiency Furnace
- Hot Tub
- Heat recovery ventilator
- Laundry - Main Floor
- Main floor full bathroom
- Pool above ground
- Pool Equipment
- Sump Pump
- Goods Included
- Blinds
- Dryer
- Dishwasher
- Fridges - Two
- Freezer
- Garage door opener
- Garage door opener remote(s)
- Storage Shed
- Stove
- TV Wall Mount
- Window Coverings
- Washer
- Parking Type
- Double Attached
- Site Influences
- Fenced
- Landscape
- Landscaped deck
- Landscaped patio
- Playground Nearby
- Shopping Nearby
- Treed Lot
Rooms
| Level | Type | Dimensions |
|---|---|---|
| Main | Living Room | 17 ft x 13.83 ft |
| Kitchen | 13.58 ft x 12.5 ft | |
| Dining Room | 11.25 ft x 9 ft | |
| Primary Bedroom | 15.5 ft x 12.33 ft | |
| Three Piece Ensuite Bath | 4.83 ft x 8.67 ft | |
| Bedroom | 13 ft x 11.58 ft | |
| Bedroom | 12.58 ft x 9 ft | |
| Four Piece Bath | 7.75 ft x 5.5 ft | |
| Basement | Recreation Room | 37 ft x 17 ft |
| Bedroom | 22.5 ft x 10 ft | |
| Bedroom | 13 ft x 10 ft | |
| Bedroom | 11.5 ft x 10 ft | |
| Four Piece Bath | 9 ft x 8 ft |


