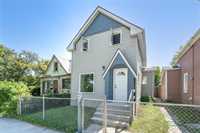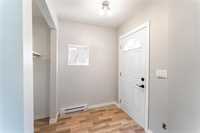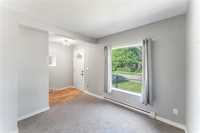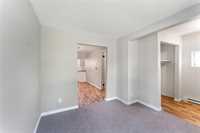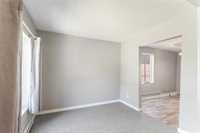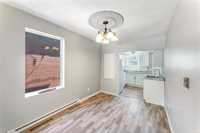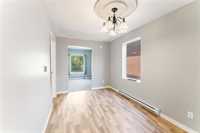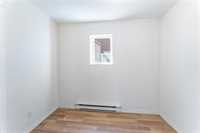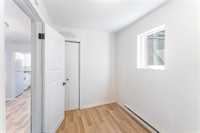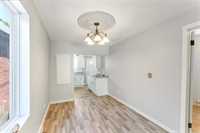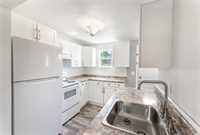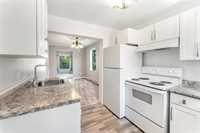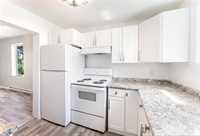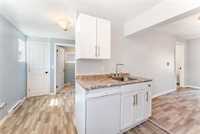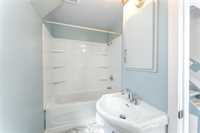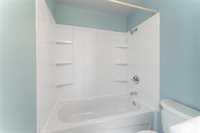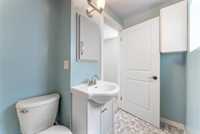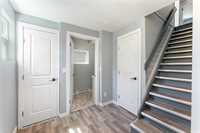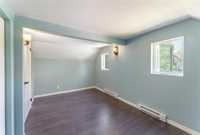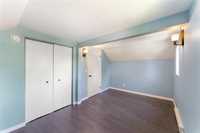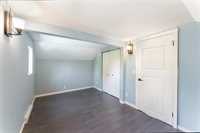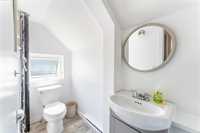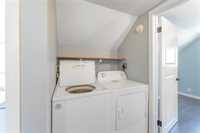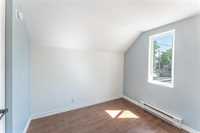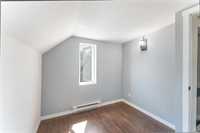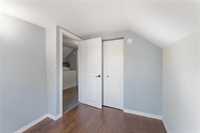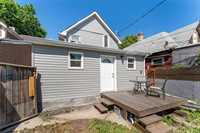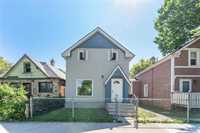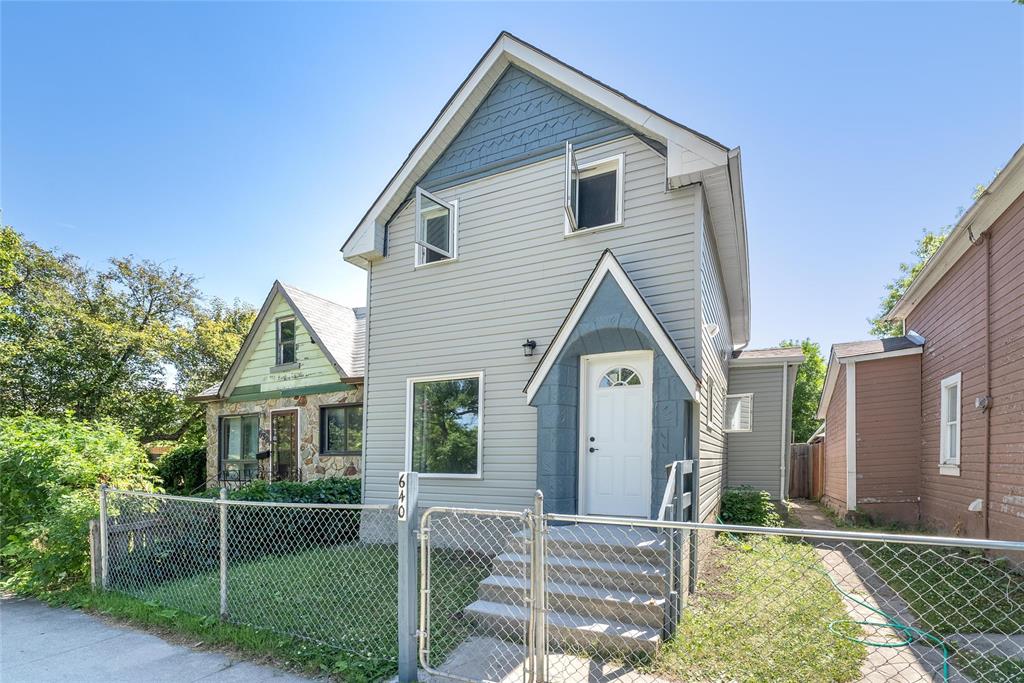
Fully Renovated & Move-In Ready! Step into this wonderfully updated 3-bedroom, 1.5-bathroom home. Whether you're a first-time buyer, investor, or looking for a fresh start, this property offers great value. The main floor features a bright living room at the front of the home, followed by a dining area and a versatile bedroom—perfect as a home office or guest room. At the back, you’ll find a spacious kitchen with plenty of room to cook and gather. Just around the corner is a stylish full bathroom and a large storage closet for added convenience. Upstairs, enjoy a massive primary bedroom, a second bedroom, a charming 2-piece bath, and a centrally located laundry area—no more trips to the basement! Outside, the fully fenced 149ft deep lot offers loads of potential: ample parking, space for a future garage, or a dream backyard setup. There's also a back deck—ideal for summer BBQs or relaxing evenings. Renovated top to bottom in 2023-25 including new appliances, shingles, hot water tank, heaters, plumbing, electrical with a 200 amp panel…and more! Affordable, move-in ready, and located in a growing and changing neighbourhood—this home is a smart choice with room to grow. Don’t miss your chance!
- Basement Development Unfinished
- Bathrooms 2
- Bathrooms (Full) 1
- Bathrooms (Partial) 1
- Bedrooms 3
- Building Type One and Three Quarters
- Built In 1907
- Depth 149.00 ft
- Exterior Vinyl, Wood Siding
- Floor Space 930 sqft
- Frontage 25.00 ft
- Gross Taxes $1,265.74
- Neighbourhood North End
- Property Type Residential, Single Family Detached
- Remodelled Completely
- Rental Equipment None
- School Division Winnipeg (WPG 1)
- Tax Year 24
- Total Parking Spaces 4
- Features
- Laundry - Second Floor
- Main floor full bathroom
- No Pet Home
- Goods Included
- Dryer
- Dishwasher
- Refrigerator
- Stove
- Washer
- Parking Type
- Rear Drive Access
- Unpaved Driveway
- Site Influences
- Fenced
- Playground Nearby
- Shopping Nearby
- Public Transportation
Rooms
| Level | Type | Dimensions |
|---|---|---|
| Main | Foyer | 7.78 ft x 5.29 ft |
| Living Room | 9.72 ft x 9.43 ft | |
| Dining Room | 12.87 ft x 8.15 ft | |
| Bedroom | 8.9 ft x 6.43 ft | |
| Kitchen | 8.8 ft x 8.27 ft | |
| Four Piece Bath | - | |
| Upper | Primary Bedroom | 15.04 ft x 8.92 ft |
| Bedroom | 8.69 ft x 8.31 ft | |
| Laundry Room | 7.43 ft x 4.7 ft | |
| Two Piece Bath | - |


