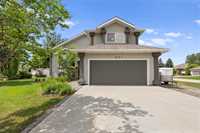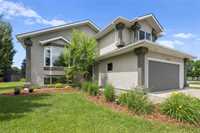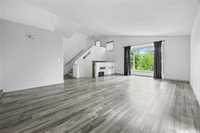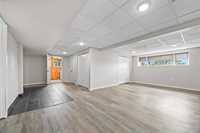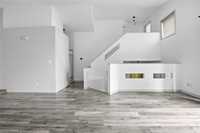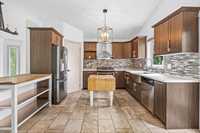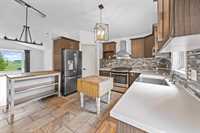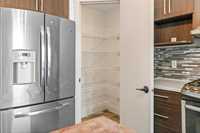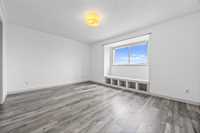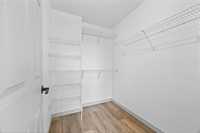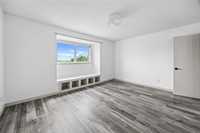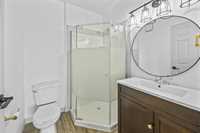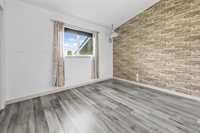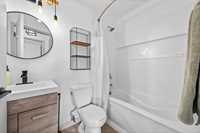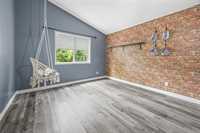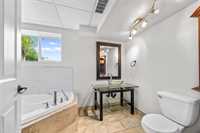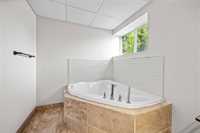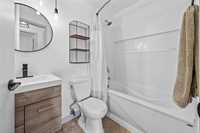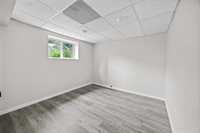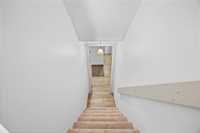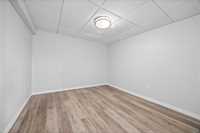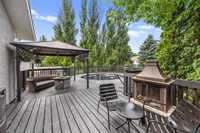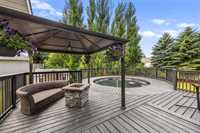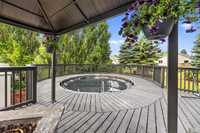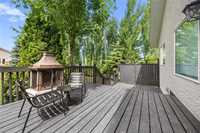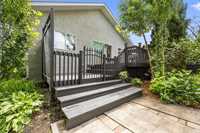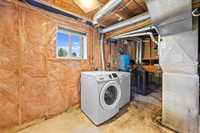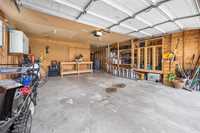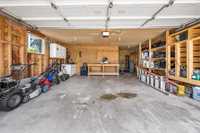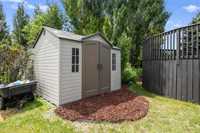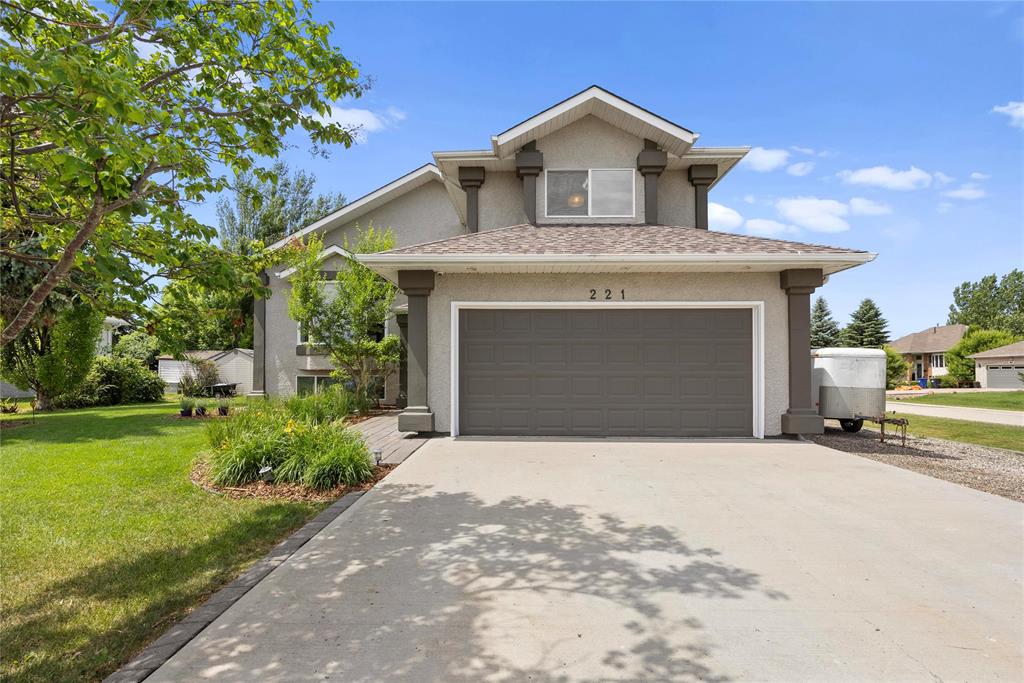
Offers considered as received. Welcome to beautiful Oakbank. This lovely 4 bed, 3 bath Cab-Over home set on a beautiful and spacious 83' x 160' lot awaits your growing family. The home features a large and functional eat-in kitchen, walk-in pantry and access to the fantastic party deck with above ground pool. A living room and dining area off the kitchen are perfect for entertaining large groups. The main floor also has a 4 piece bath a 2 bedrooms. The upper level boasts the wonderful primary bedroom with walk-in closet, and a lovely 3 piece ensuite. Basement is finished with a 4th optional bedroom, a storage room or office space, another full bath plus an amazing rec-room area perfect for the kids play space or game and theatre room. Double attached garage, storage shed included, extra parking along the north side for RV or boat ect. The yard has loads of space, shade trees and room to garden if you wish. This could be the property you have been waiting for so book a showing as have a look.
- Basement Development Fully Finished
- Bathrooms 3
- Bathrooms (Full) 3
- Bedrooms 4
- Building Type Cab-Over
- Built In 1997
- Depth 160.00 ft
- Exterior Stucco
- Floor Space 1610 sqft
- Frontage 83.00 ft
- Gross Taxes $3,535.17
- Neighbourhood Oakbank
- Property Type Residential, Single Family Detached
- Remodelled Bathroom, Flooring, Roof Coverings
- Rental Equipment None
- School Division Sunrise
- Tax Year 2024
- Features
- Air Conditioning-Central
- Deck
- Exterior walls, 2x6"
- High-Efficiency Furnace
- Jetted Tub
- Main floor full bathroom
- No Smoking Home
- Pool above ground
- Smoke Detectors
- Sump Pump
- Goods Included
- Alarm system
- Blinds
- Dryer
- Dishwasher
- Refrigerator
- Garage door opener
- Garage door opener remote(s)
- Storage Shed
- Stove
- Window Coverings
- Washer
- Water Softener
- Parking Type
- Double Attached
- Site Influences
- Corner
- Golf Nearby
- Landscaped deck
- No Back Lane
- Paved Street
- Playground Nearby
- Treed Lot
Rooms
| Level | Type | Dimensions |
|---|---|---|
| Main | Eat-In Kitchen | 20.6 ft x 12.44 ft |
| Dining Room | 16.86 ft x 8.85 ft | |
| Living Room | 15.37 ft x 13.29 ft | |
| Bedroom | 12.01 ft x 11.3 ft | |
| Bedroom | 12.01 ft x 9.55 ft | |
| Porch | 7.67 ft x 6.33 ft | |
| Four Piece Bath | - | |
| Three Piece Ensuite Bath | - | |
| Upper | Primary Bedroom | 15.08 ft x 11.73 ft |
| Basement | Bedroom | 11.13 ft x 10.15 ft |
| Office | 10.76 ft x 10.36 ft | |
| Storage Room | 7.05 ft x 3.05 ft | |
| Laundry Room | 14.3 ft x 6.83 ft | |
| Recreation Room | 22.47 ft x 12.81 ft | |
| Three Piece Bath | - |



