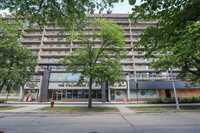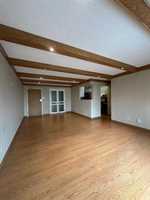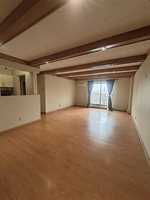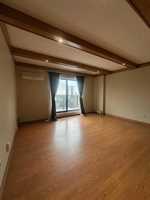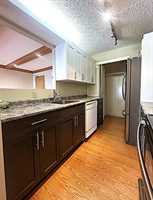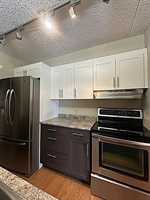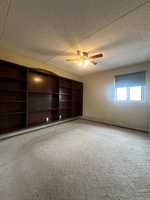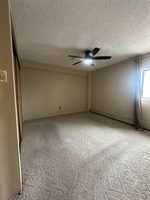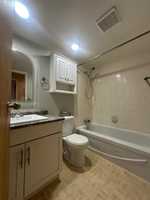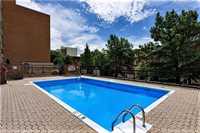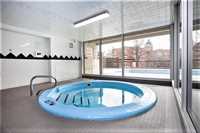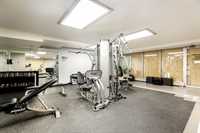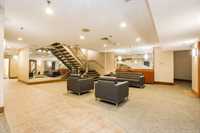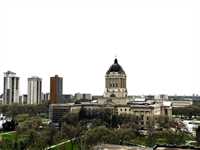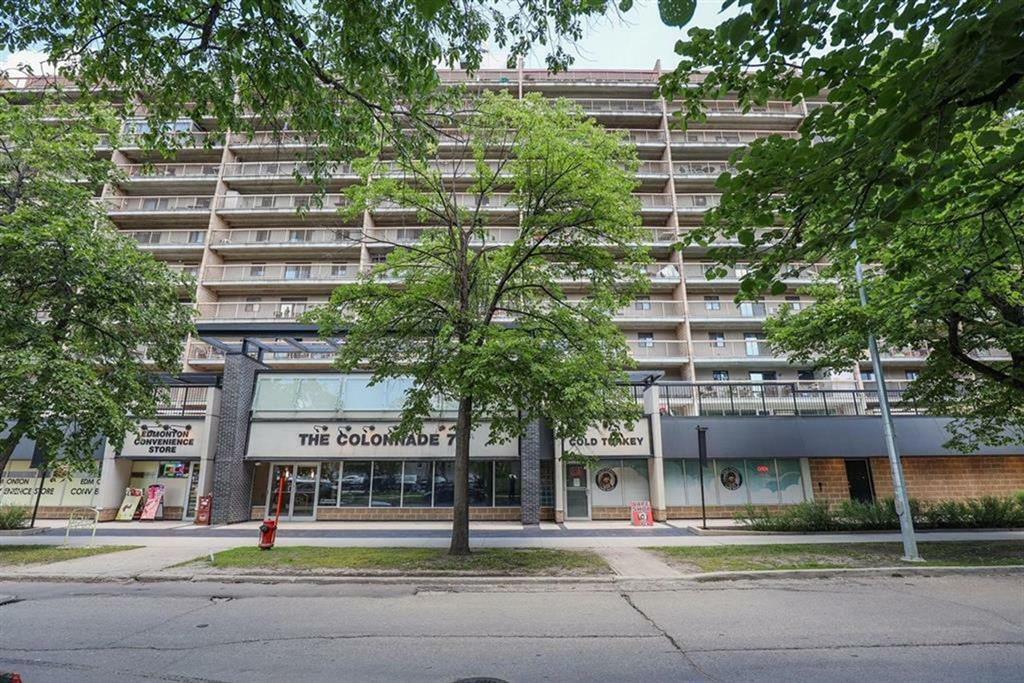
Corner penthouse unit in a prime downtown location with stunning views of the Golden Boy from the large east-facing balcony! This bright and spacious 2-bedroom condo features an updated galley-style kitchen with a convenient laundry/storage closet and modern bathrooms. Enjoy laminate flooring in the living and dining areas, two wall-mounted air conditioning units, and a walk-in storage room within the unit. Both bedrooms are generously sized with ample closet space, and the primary bedroom includes a 4-piece ensuite. Comes with secure underground parking stall #104. Fantastic building amenities include a fitness centre, hot tub, sauna, outdoor pool, and party room. Cat-friendly and within walking distance along the Red River to The Forks, Osborne Village, public transit, and shopping. Ideal for students, first-time buyers, or investors. Direct building access to a convenience store adds to the everyday ease of condo living!
- Bathrooms 2
- Bathrooms (Full) 2
- Bedrooms 2
- Building Type One Level
- Built In 1986
- Condo Fee $688.41 Monthly
- Exterior Brick
- Floor Space 876 sqft
- Gross Taxes $2,132.53
- Neighbourhood Downtown
- Property Type Condominium, Apartment
- Rental Equipment None
- Tax Year 2024
- Total Parking Spaces 1
- Amenities
- Convenience Store
- Fitness workout facility
- Garage Door Opener
- Accessibility Access
- Hot tub
- In-Suite Laundry
- Party Room
- Pool Outdoor
- Professional Management
- Sauna
- Security Entry
- Condo Fee Includes
- Contribution to Reserve Fund
- Caretaker
- Heat
- Hot Water
- Insurance-Common Area
- Landscaping/Snow Removal
- Management
- Parking
- Recreation Facility
- Water
- Features
- Air conditioning wall unit
- Balcony - One
- Concrete floors
- Flat Roof
- Hot Tub
- Laundry - Main Floor
- No Smoking Home
- Pool, inground
- Top Floor Unit
- Pet Friendly
- Goods Included
- Dryer
- Dishwasher
- Refrigerator
- Hood fan
- Stove
- Washer
- Parking Type
- Garage door opener
- Parkade
- Underground
- Site Influences
- Shopping Nearby
- Public Transportation
- View City
Rooms
| Level | Type | Dimensions |
|---|---|---|
| Main | Living Room | 14.25 ft x 14.17 ft |
| Dining Room | 11.75 ft x 9.42 ft | |
| Primary Bedroom | 12.42 ft x 12.33 ft | |
| Bedroom | 12.08 ft x 10 ft | |
| Four Piece Bath | - | |
| Four Piece Ensuite Bath | - |


