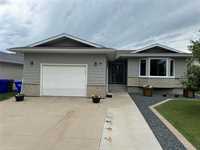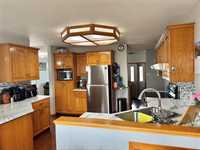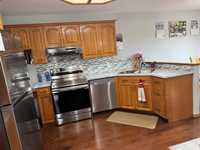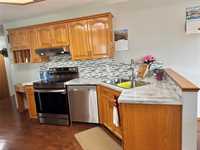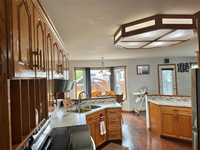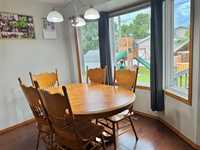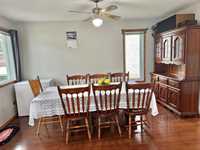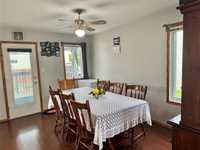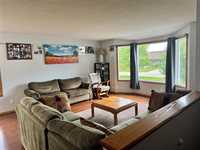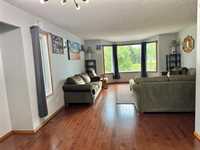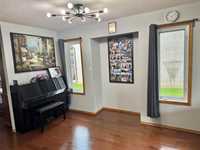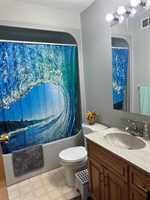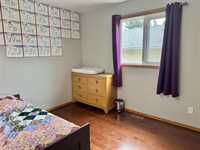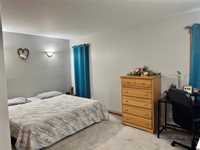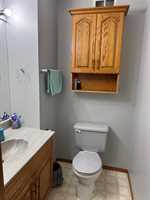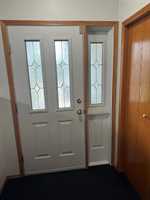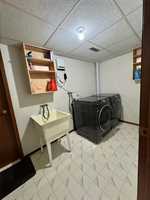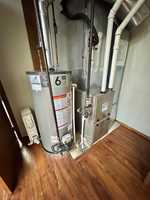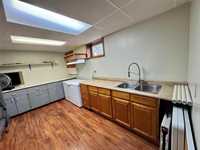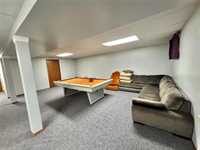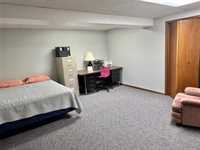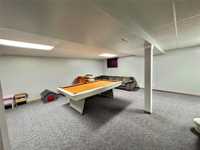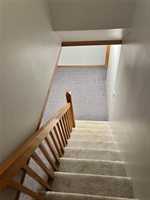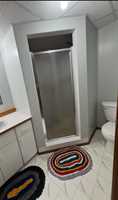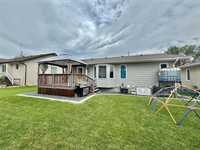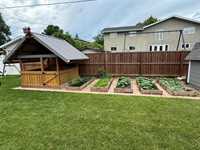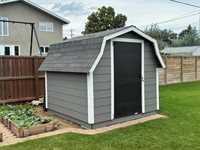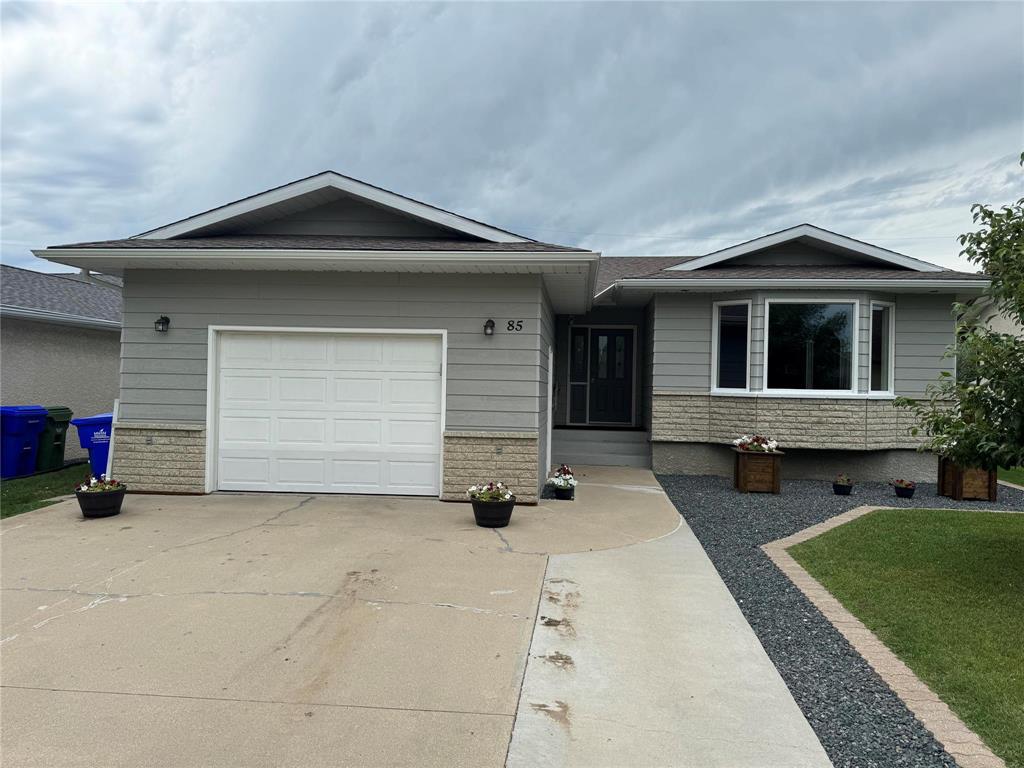
OPEN HOUSE SATURDAY, AUG 16 from 2-4 pm
1408 Sq ft home with 2 bedrooms on the main floor with full bath and 2 piece en-suite in master bedroom. The home features a large eat in kitchen, formal dining room and large living room with Beautiful hardwood flooring. The kitchen is complete with Stainless steel fridge, stove & dishwasher. The lower level has a large family room, a kitchenette, 2 bedrooms, laundry room, and 3 piece bath. Washer & dryer are included. New Furnace & A/C in 2023.
- Basement Development Fully Finished
- Bathrooms 3
- Bathrooms (Full) 2
- Bathrooms (Partial) 1
- Bedrooms 4
- Building Type Bungalow
- Built In 1991
- Depth 120.00 ft
- Exterior Brick & Siding
- Floor Space 1408 sqft
- Frontage 60.00 ft
- Gross Taxes $4,042.68
- Neighbourhood R35
- Property Type Residential, Single Family Detached
- Remodelled Furnace
- Rental Equipment None
- School Division Western
- Tax Year 2024
- Features
- Air Conditioning-Central
- Deck
- Food Centre
- Main floor full bathroom
- No Smoking Home
- Vacuum roughed-in
- Goods Included
- Dryer
- Dishwasher
- Refrigerator
- Garage door opener
- Garage door opener remote(s)
- Storage Shed
- Stove
- Window Coverings
- Washer
- Parking Type
- Single Attached
- Site Influences
- Flat Site
- Vegetable Garden
- Low maintenance landscaped
- Paved Street
Rooms
| Level | Type | Dimensions |
|---|---|---|
| Main | Living Room | 13.42 ft x 14.92 ft |
| Eat-In Kitchen | 18.67 ft x 12.17 ft | |
| Dining Room | 11.5 ft x 9.92 ft | |
| Primary Bedroom | 15.92 ft x 11 ft | |
| Bedroom | 9.25 ft x 10.83 ft | |
| Den | 10 ft x 14 ft | |
| Two Piece Ensuite Bath | - | |
| Four Piece Bath | - | |
| Lower | Bedroom | 15.5 ft x 13.67 ft |
| Bedroom | 10.92 ft x 8.75 ft | |
| Family Room | 18.25 ft x 22.58 ft | |
| Workshop | 14.5 ft x 10.17 ft | |
| Three Piece Bath | - |


