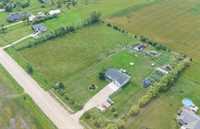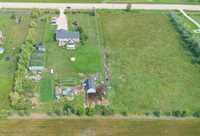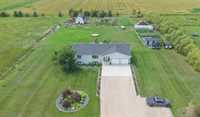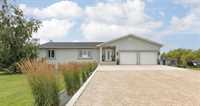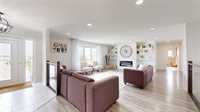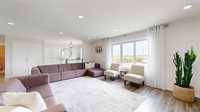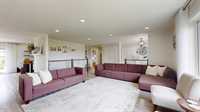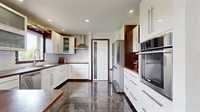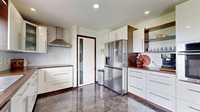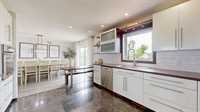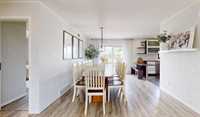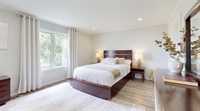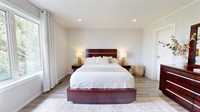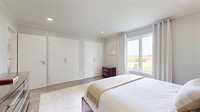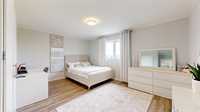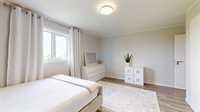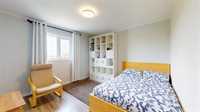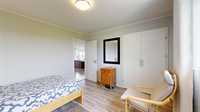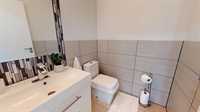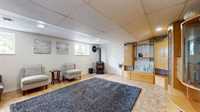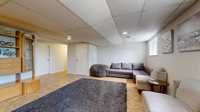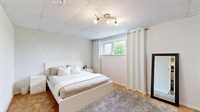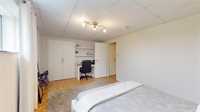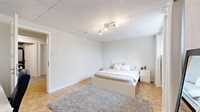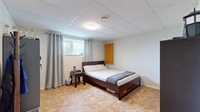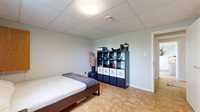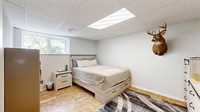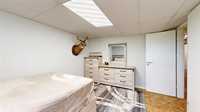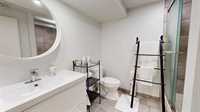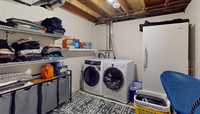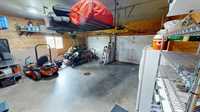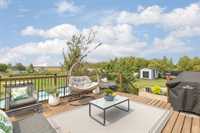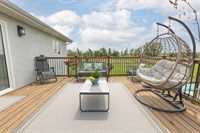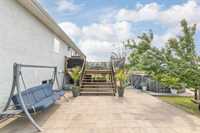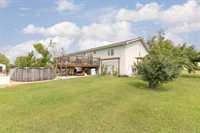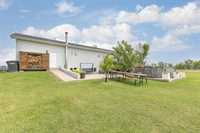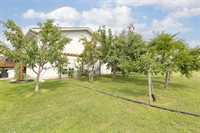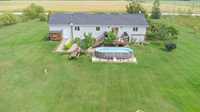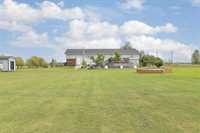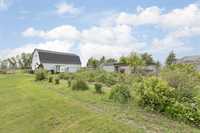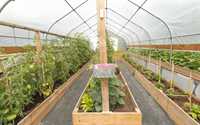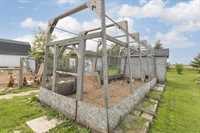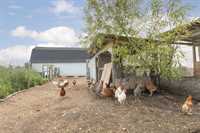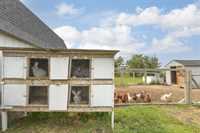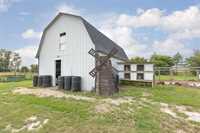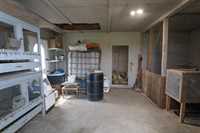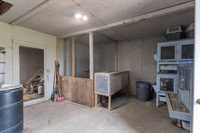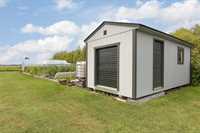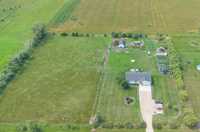Price just reduced by $25,000 Dollars! Spacious and versatile, this 6-bed, 3-bath home is perfect for families, hobby farmers, or anyone seeking space both inside+out! The main floor features a bright open-concept layout with a modern kitchen, dining, and living area that’s perfect for entertaining. You'll also find 3 generous bedrooms and 2 baths on this level, offering convenience and comfort for everyday living.
The lower level includes a massive rec room—ideal for a playroom, or home office—along with 3 more bedrooms and a full bathroom, providing plenty of room for guests or a growing family.
Step outside onto the back deck and take in the expansive fenced 5-acre lot! The yard is set up for hobby farming, complete with a large barn, a greenhouse, multiple garden beds, and ample open space for animals or outdoor projects! One half of the property is currently used as a fenced grazing pasture for cattle.
The 5 acre lot also has strong potential for subdivision into two 2.5-acre parcels. Purchase, subdivide and sell off one side for $150k or market value if you don’t need it. This home is a rare opportunity to enjoy space, flexibility, and future value-located just 2 minutes from Steinbach!
- Basement Development Fully Finished
- Bathrooms 3
- Bathrooms (Full) 2
- Bathrooms (Partial) 1
- Bedrooms 6
- Building Type Raised Bungalow
- Built In 1999
- Exterior Stucco
- Fireplace Free-standing
- Fireplace Fuel Wood
- Floor Space 1744 sqft
- Gross Taxes $3,296.64
- Land Size 5.00 acres
- Neighbourhood R16
- Property Type Residential, Single Family Detached
- Remodelled Bathroom, Flooring, Furnace, Kitchen, Roof Coverings
- Rental Equipment None
- School Division Hanover
- Tax Year 2024
- Total Parking Spaces 9
- Features
- Air Conditioning-Central
- Closet Organizers
- Deck
- Greenhouse
- Hood Fan
- High-Efficiency Furnace
- Main floor full bathroom
- Oven built in
- Pool above ground
- Sump Pump
- Workshop
- Goods Included
- Blinds
- Dryer
- Dishwasher
- Refrigerator
- Garage door opener
- Garage door opener remote(s)
- Stove
- Window Coverings
- Washer
- Water Softener
- Parking Type
- Double Attached
- Site Influences
- Country Residence
- Fruit Trees/Shrubs
- Vegetable Garden
- Landscape
- Landscaped deck
- Private Setting
- Private Yard
- Shopping Nearby
Rooms
| Level | Type | Dimensions |
|---|---|---|
| Main | Kitchen | 11.42 ft x 10 ft |
| Dining Room | 14 ft x 10 ft | |
| Living Room | 19.42 ft x 13 ft | |
| Primary Bedroom | 14.42 ft x 13 ft | |
| Four Piece Bath | 10.42 ft x 5.42 ft | |
| Bedroom | 15.42 ft x 14 ft | |
| Bedroom | 11.42 ft x 11.42 ft | |
| Two Piece Bath | 5.42 ft x 5 ft | |
| Basement | Recreation Room | 21 ft x 15.42 ft |
| Bedroom | 16.42 ft x 10.42 ft | |
| Bedroom | 13 ft x 12 ft | |
| Bedroom | 13 ft x 10.42 ft | |
| Utility Room | 9 ft x 9 ft | |
| Three Piece Bath | 8.1 ft x 5.42 ft |


