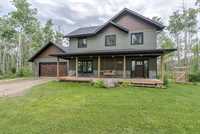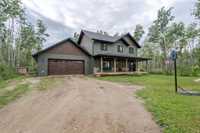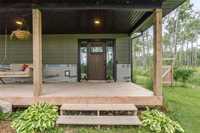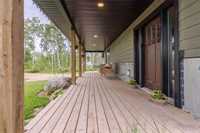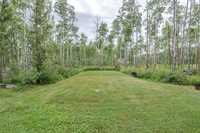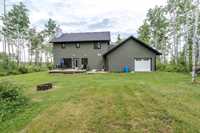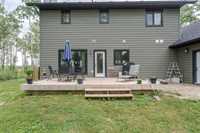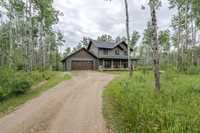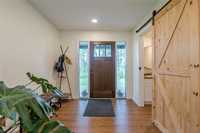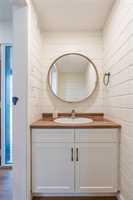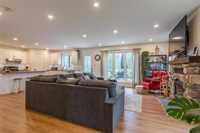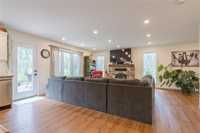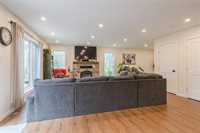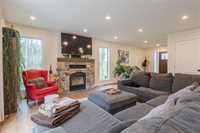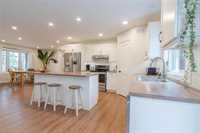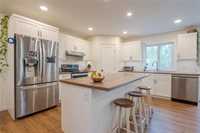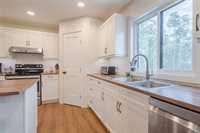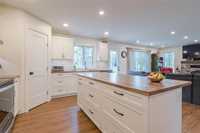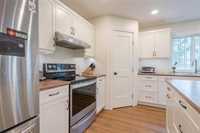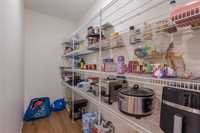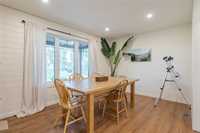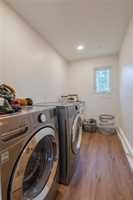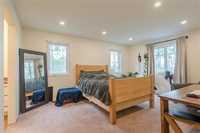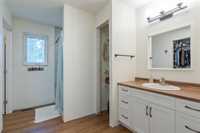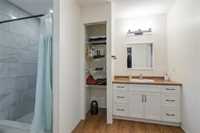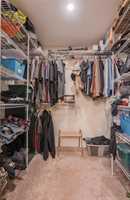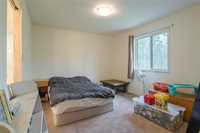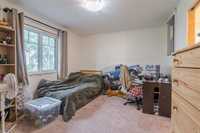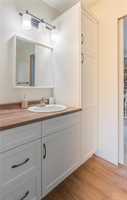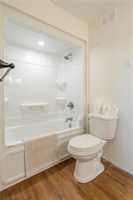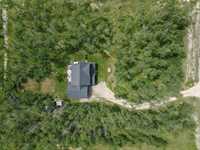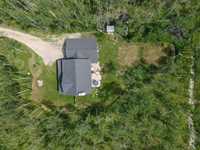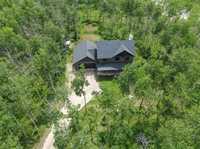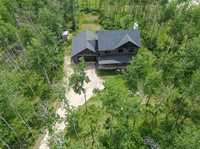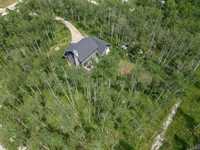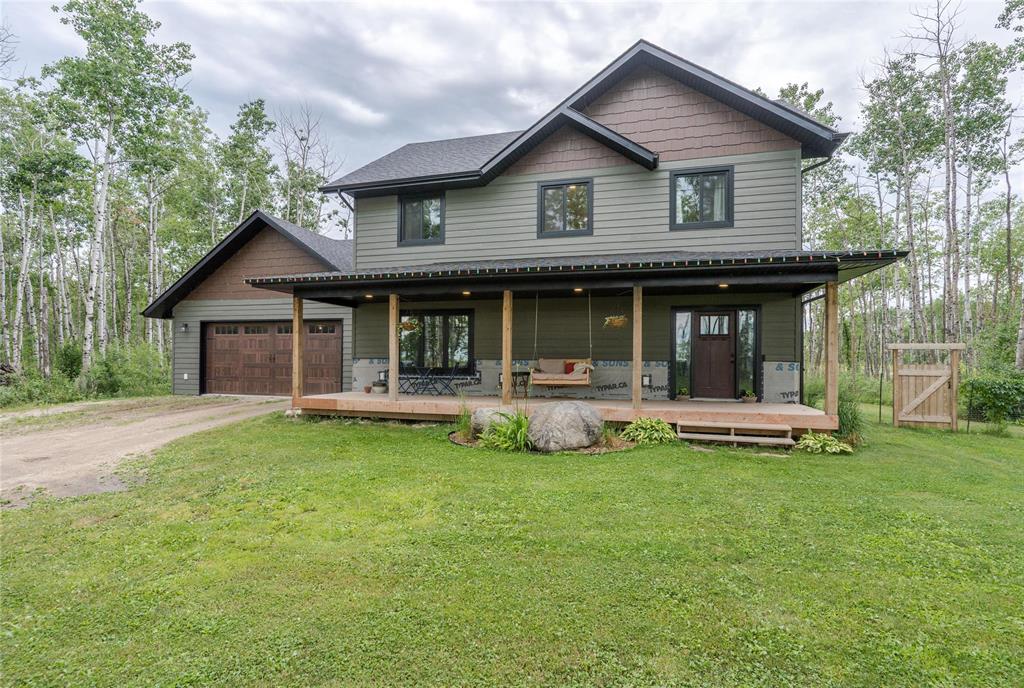
Welcome to this beautiful 2,016 sq. ft. two-story home nestled on a private, treed 2 acre lot! This well maintained property offers a spacious and functional layout, featuring 3 bedrooms and 3 bathrooms; perfect for growing families or those seeking extra space. The inviting main floor boasts a bright living area, a large kitchen with ample cabinetry, and a dining space ideal for gatherings. Upstairs, you'll find generously sized bedrooms, including a relaxing primary suite with its own ensuite. Enjoy the convenience of the 32’ x 26’ oversized double attached garage, great for vehicles, tools, or extra storage. Surrounded by mature trees, this peaceful retreat offers the best of country living with room to roam, yet remains close to all amenities and is located in the Steinbach School catchment. Don’t miss this rare opportunity! Call today to book your private tour.
(Exterior on the front and the chimney, along with the missing inside trim will be completed by possession)
- Basement Development Insulated
- Bathrooms 3
- Bathrooms (Full) 2
- Bathrooms (Partial) 1
- Bedrooms 3
- Building Type Two Storey
- Built In 2020
- Exterior Composite
- Fireplace Brick Facing
- Fireplace Fuel Wood
- Floor Space 2016 sqft
- Gross Taxes $4,961.89
- Land Size 2.13 acres
- Neighbourhood R16
- Property Type Residential, Single Family Detached
- Rental Equipment None
- School Division Hanover
- Tax Year 2024
- Parking Type
- Double Attached
- Site Influences
- Country Residence
- Golf Nearby
- Landscape
- Private Setting
- Private Yard
- Shopping Nearby
- Treed Lot
Rooms
| Level | Type | Dimensions |
|---|---|---|
| Main | Kitchen | 13 ft x 12.8 ft |
| Living Room | 17 ft x 15 ft | |
| Dining Room | 15 ft x 10 ft | |
| Two Piece Bath | 7.7 ft x 3.4 ft | |
| Mudroom | 6.9 ft x 5.4 ft | |
| Upper | Primary Bedroom | 16.1 ft x 12.2 ft |
| Bedroom | 12 ft x 10.8 ft | |
| Bedroom | 12.3 ft x 10.8 ft | |
| Three Piece Ensuite Bath | - | |
| Four Piece Bath | - |



