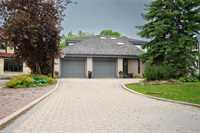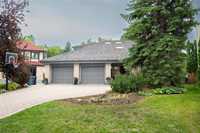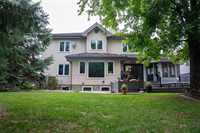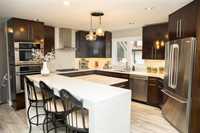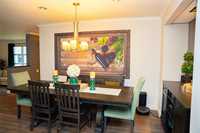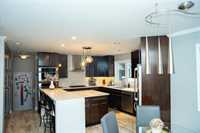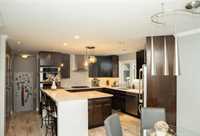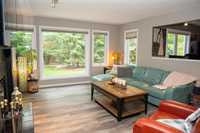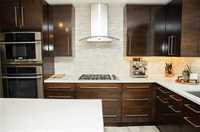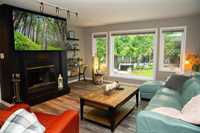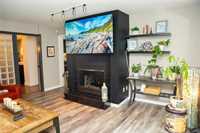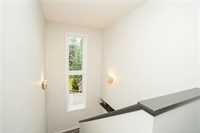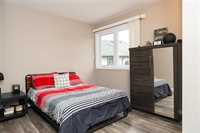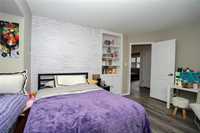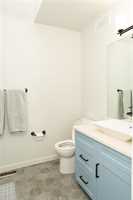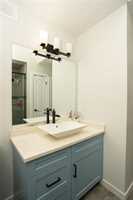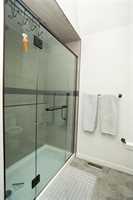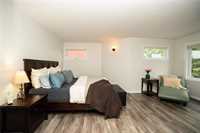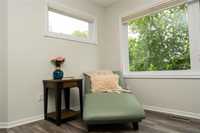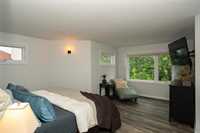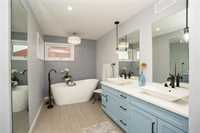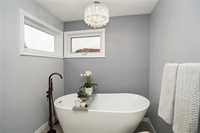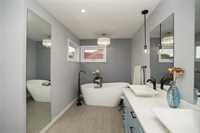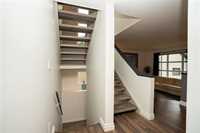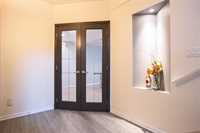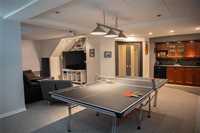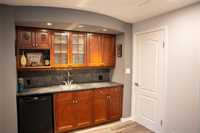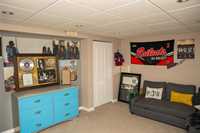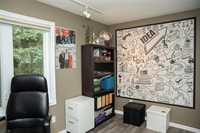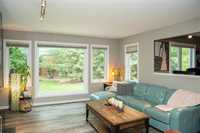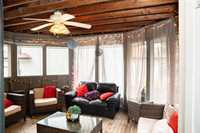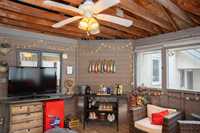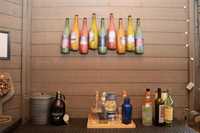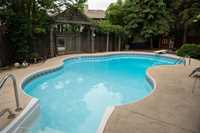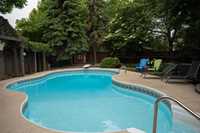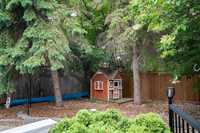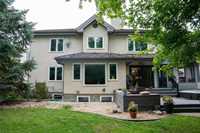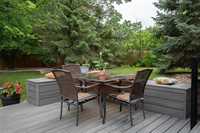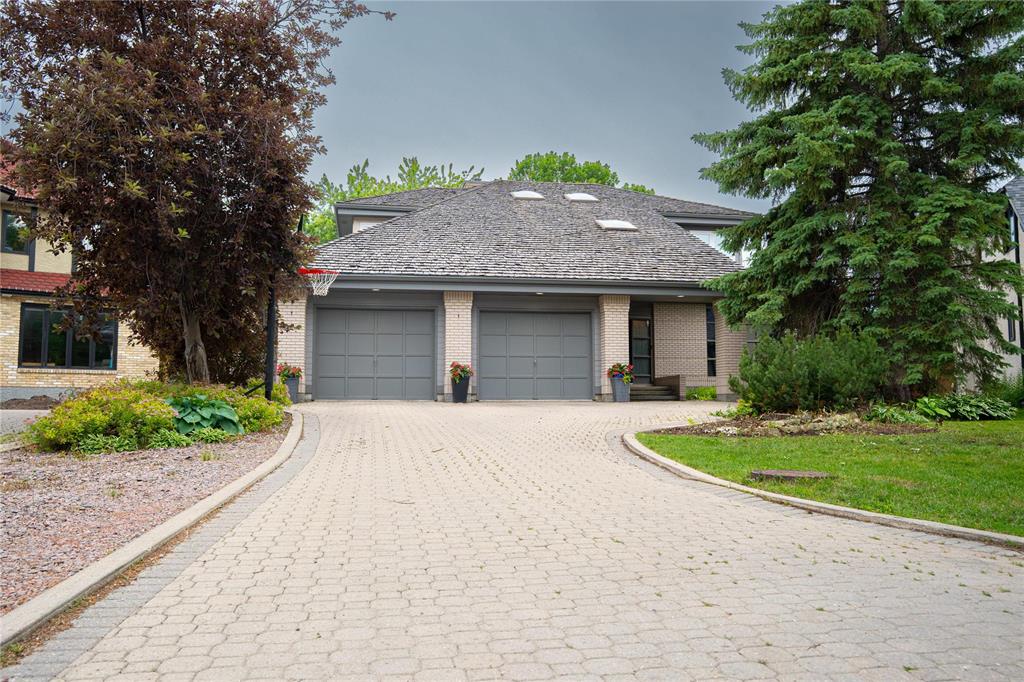
OH SAT/SUN1-4, Exceptional 2762 SQFT one of a kind award winning home.Located on a rare, hard to find, huge pie shape south facing backyard.Offering Luxury & privacy in an irreplaceable location in prestigious River Pointe. The professionally designed landscaping offers beautiful views from all interior spaces.The functional plan features spacious rooms on all levels including fully developed lower level.Resort style oasis backyard with inviting swimming pool ,Hot Tub, summer solarium room. Beautifully renovated with all new windows in 2023.Chef style kitchen includes custom walnut cabinetry, quartz counters, stainless steel appliances and garden doors to an incredible backyard oasis. Hand scraped acacia hardwood floors, two separate staircases to the lower level with private side entrance. Large master suite with sitting area & deluxe en-suite bathroom and walk-in closet.Heated floors in primary bedroom. Newer kitchen appliances and hot tub, piled foundation, high efficiency furnace, 8 ft ceilings in the basement, built-in vacuum, alarmcedar shake roof, newer flooring. Elevated levels of modern design features soft hues and warm decor.Truly awesome rare opportunity.This gorgeous home will sell fast.
- Basement Development Fully Finished
- Bathrooms 4
- Bathrooms (Full) 3
- Bathrooms (Partial) 1
- Bedrooms 5
- Building Type Two Storey
- Built In 1990
- Exterior Brick & Siding
- Fireplace Free-standing, Glass Door, Stone
- Fireplace Fuel Wood
- Floor Space 2762 sqft
- Gross Taxes $9,002.92
- Neighbourhood River Pointe
- Property Type Residential, Single Family Detached
- Remodelled Basement, Bathroom, Flooring, Kitchen
- Rental Equipment None
- School Division Winnipeg (WPG 1)
- Tax Year 2024
- Features
- Air Conditioning-Central
- Goods Included
- Alarm system
- Blinds
- Bar Fridge
- Dryer
- Dishwasher
- Refrigerator
- Garage door opener
- Garage door opener remote(s)
- Microwave
- Play structure
- Storage Shed
- Stove
- Window Coverings
- Washer
- Parking Type
- Double Attached
- Site Influences
- Landscaped deck
- Landscaped patio
- Public Swimming Pool
- Private Setting
Rooms
| Level | Type | Dimensions |
|---|---|---|
| Main | Living Room | 14.9 ft x 14.4 ft |
| Dining Room | 13.6 ft x 12 ft | |
| Kitchen | 15.1 ft x 14.6 ft | |
| Eat-In Kitchen | 10.8 ft x 8.4 ft | |
| Family Room | 15.6 ft x 1.1 ft | |
| Office | 12.4 ft x 9.5 ft | |
| Foyer | 9.1 ft x 8 ft | |
| Two Piece Bath | 6.9 ft x 5.11 ft | |
| Upper | Primary Bedroom | 17.6 ft x 15.6 ft |
| Bedroom | 10.4 ft x 9.8 ft | |
| Bedroom | 12.8 ft x 9.8 ft | |
| Bedroom | 13.4 ft x 1.11 ft | |
| Three Piece Bath | 6.8 ft x 6.1 ft | |
| Five Piece Ensuite Bath | 14.4 ft x 7.1 ft | |
| Lower | Bedroom | 14 ft x 11.3 ft |
| Recreation Room | 13.4 ft x 11.5 ft | |
| Recreation Room | 22.2 ft x 12.7 ft | |
| Laundry Room | 9.11 ft x 8.6 ft | |
| Three Piece Bath | 6.11 ft x 6 ft |



