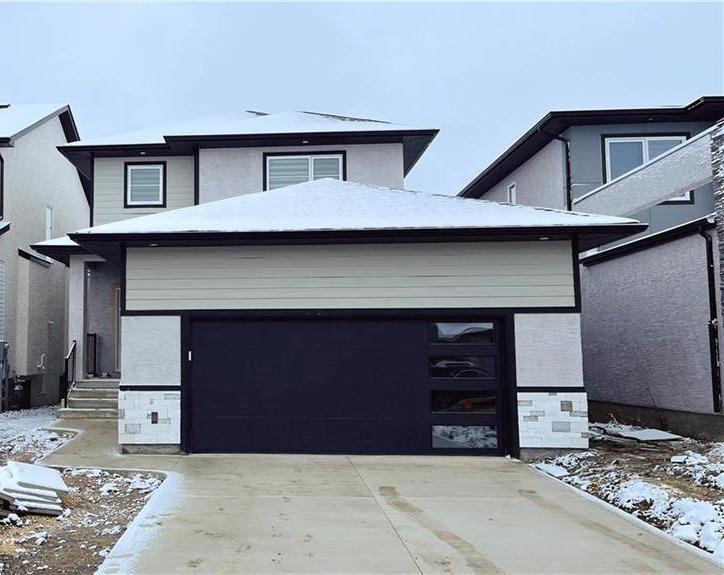Save Max Winnipeg Real Estate Inc.
1 - 1749 Portage Avenue, Winnipeg, MB, R3J 0E6

Offers as Received. Rare opportunity in mature neighbourhood of HIGHLAND POINTE. Two Storey House with 4 BEDROOMS & 3 BATHS. SO MANY upgrades. The house welcomes you with grand foyer. The main floor has plenty of large windows, 9' main floor ceilings, Cantilevered wall for TV & fireplace, Spacious mudroom. The kitchen has an oversized island with white quartz countertops, tile backsplash and TWO TONE kitchen cabinets with walk in pantry . Main floor has bedroom/ office and a full bath. SPC plank flooring in main floor and all bathrooms. Upstairs has 3 BEDROOMS and primary bedroom have ensuite bath and walking closet. QUARTZ COUNTERTOP WITH TWO TONE VANITY in all bathrooms. 2nd floor laundry with SINK. Oversize 23X22 garage. PILE foundation , AC , DELTA WRAP. PRIVATE SIDE ENTRANCE FOR FUTURE BASEMENT development. The outside of the house STONE + KWP TRIM AND STUCO. NEW APPLIANCES AND WINDOWS COVERING INCLUDED. 5 Year New Home Warranty All Measurements are +/- Jogs
| Level | Type | Dimensions |
|---|---|---|
| Upper | Primary Bedroom | 15 ft x 11.2 ft |
| Bedroom | 10 ft x 10.2 ft | |
| Bedroom | 10 ft x 10.2 ft | |
| Four Piece Ensuite Bath | 8.9 ft x 9.8 ft | |
| Three Piece Bath | 10.5 ft x 5 ft | |
| Walk-in Closet | 10 ft x 6 ft | |
| Laundry Room | 5 ft x 6 ft | |
| Main | Bedroom | 10 ft x 10.2 ft |
| Three Piece Bath | 10.5 ft x 5 ft | |
| Dining Room | 11.1 ft x 8.2 ft | |
| Kitchen | 37.7 ft x 10.8 ft | |
| Living Room | 13 ft x 13 ft | |
| Mudroom | 7.1 ft x 6 ft | |
| Other | Porch | 7 ft x 6.6 ft |