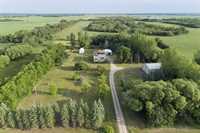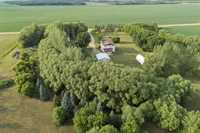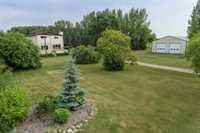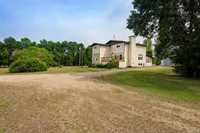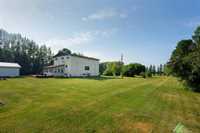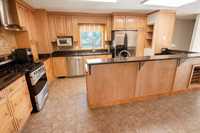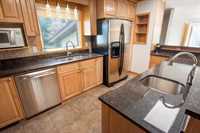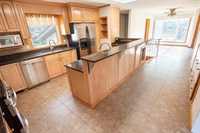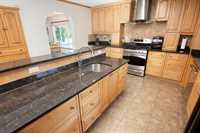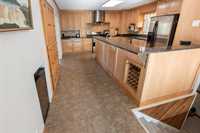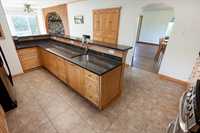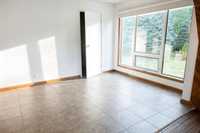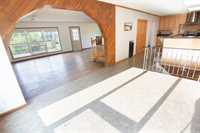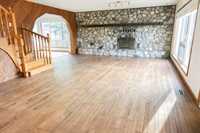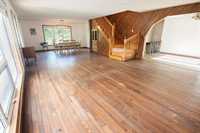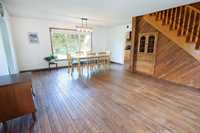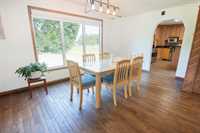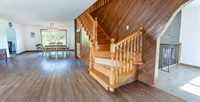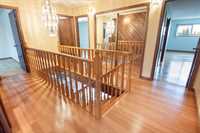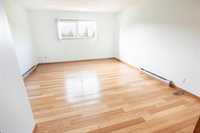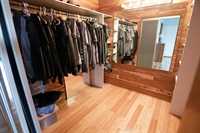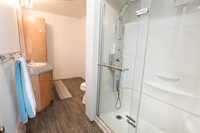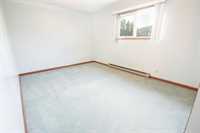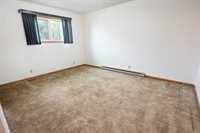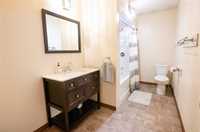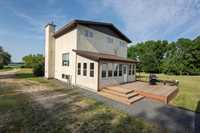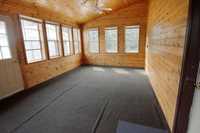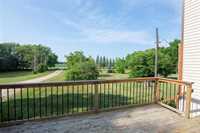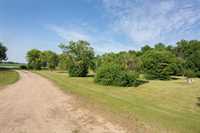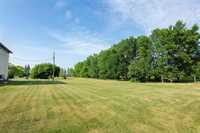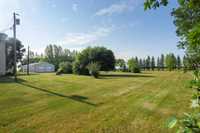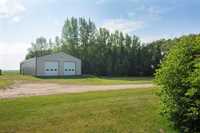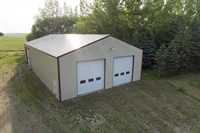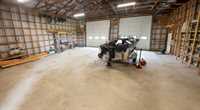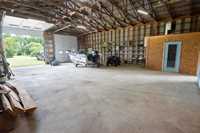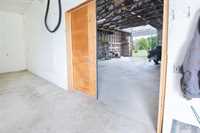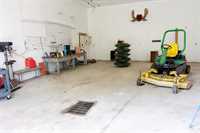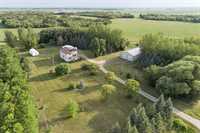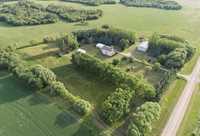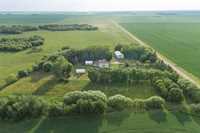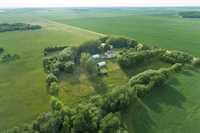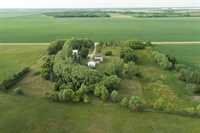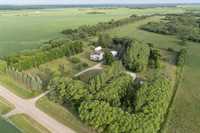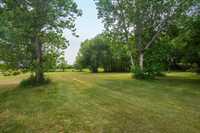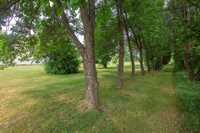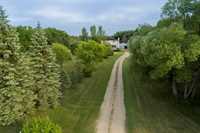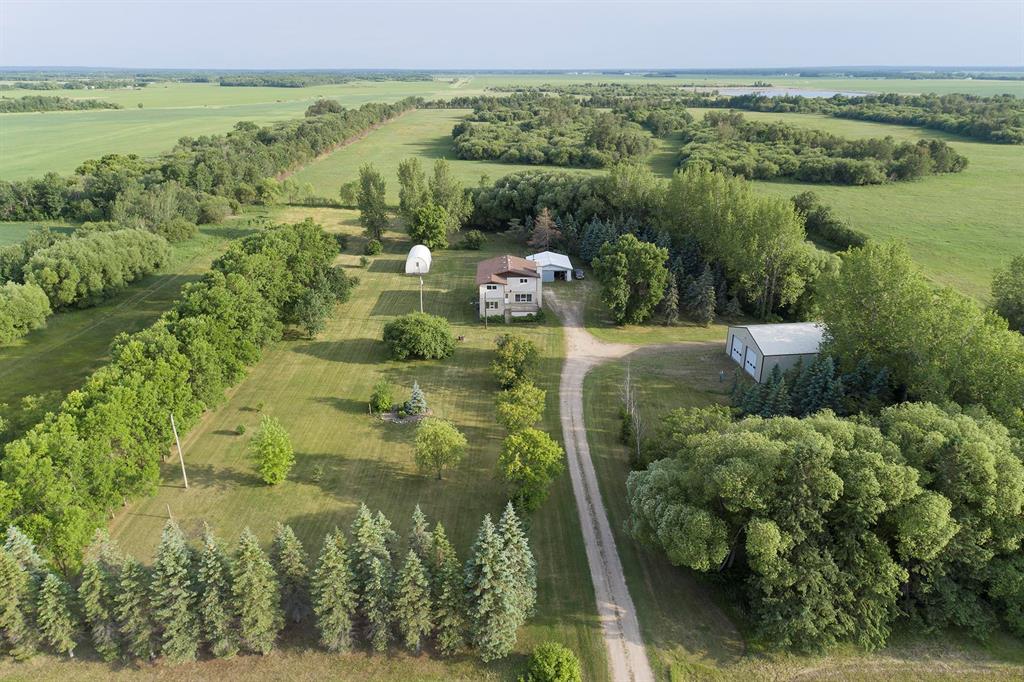
OPEN HOUSE Sat Jul 19, 12-2pm. Offers anytime! BREATHE IN THE FRESH COUNTRY AIR & ENJOY THE PEACE & SPACE OF THIS BEAUTIFUL 10-ACRE PROPERTY JUST MINUTES FROM LAC DU BONNET. Surrounded by mature trees, open skies & a lush, park-like yard, this 2730 SF home offers a perfect blend of comfort, function & opportunity. Inside you'll find a bright 4-bedroom, 3-bath layout with a well-planned design ideal for family life or hosting guests. The renovated, custom kitchen features granite countertops, a propane cooktop & generous storage—great for everyday use & entertaining. A sunroom connects to both the home & back deck offering a relaxing space to enjoy surroundings. Upstairs, the spacious primary suite includes bamboo flooring, lrg ensuite & walk-in closet. Outside, a 76x40 shop—with a 30x40 heated, insulated section featuring in-floor heat & dedicated office—provides excellent space for hobbies, work or storage. Add’l buildings offer even more flexibility. The front deck overlooks the peaceful yard—perfect for unwinding or entertaining. Whether you're dreaming of a hobby farm, home business or just a quiet escape—this unique property is ready to welcome you home. Don’t miss this slice of country paradise!
- Basement Development Unfinished
- Bathrooms 3
- Bathrooms (Full) 2
- Bathrooms (Partial) 1
- Bedrooms 4
- Building Type Two Storey
- Exterior Stucco
- Fireplace Glass Door, Other - See remarks, Stone
- Fireplace Fuel Wood
- Floor Space 2730 sqft
- Gross Taxes $3,888.43
- Land Size 10.00 acres
- Neighbourhood R28
- Property Type Residential, Single Family Detached
- Remodelled Flooring, Kitchen
- Rental Equipment None
- School Division Sunrise
- Tax Year 2025
- Features
- Air Conditioning-Central
- Deck
- Hood Fan
- Sump Pump
- Sunroom
- Workshop
- Goods Included
- Blinds
- Dryer
- Dishwasher
- Refrigerator
- Garage door opener
- Garage door opener remote(s)
- Microwave
- Storage Shed
- Stove
- Window Coverings
- Washer
- Parking Type
- Garage door opener
- Insulated
- Oversized
- Workshop
- Site Influences
- Country Residence
- Flat Site
- Landscape
- Private Setting
- Private Yard
- Treed Lot
Rooms
| Level | Type | Dimensions |
|---|---|---|
| Main | Living Room | 32.25 ft x 17.5 ft |
| Kitchen | 16.67 ft x 13.25 ft | |
| Dining Room | 13 ft x 9 ft | |
| Den | 13.5 ft x 13 ft | |
| Sunroom | 21.25 ft x 11.67 ft | |
| Upper | Two Piece Bath | - |
| Primary Bedroom | 18 ft x 13.5 ft | |
| Walk-in Closet | 7.5 ft x 7 ft | |
| Three Piece Ensuite Bath | 13.5 ft x 6 ft | |
| Bedroom | 13.83 ft x 10.5 ft | |
| Bedroom | 14 ft x 10.92 ft | |
| Bedroom | 10.25 ft x 9.67 ft | |
| Four Piece Bath | - | |
| Laundry Room | - | |
| Basement | Utility Room | - |
| Storage Room | - |



