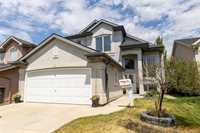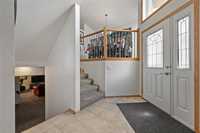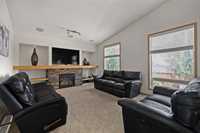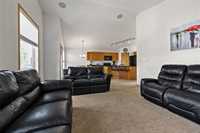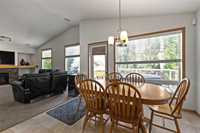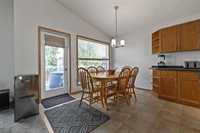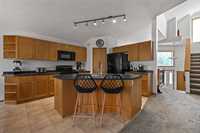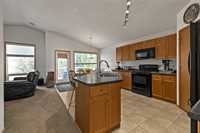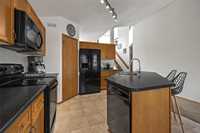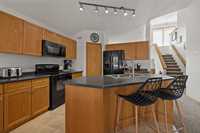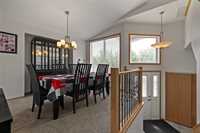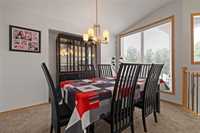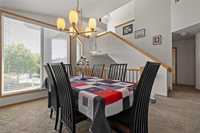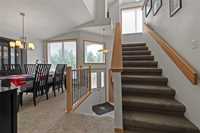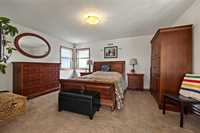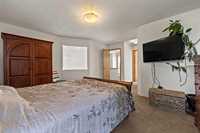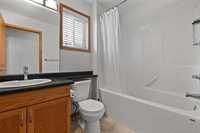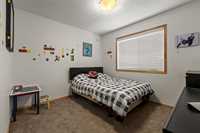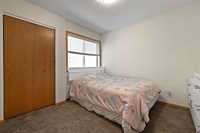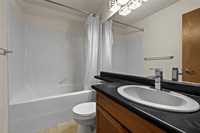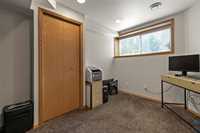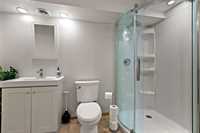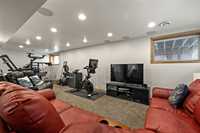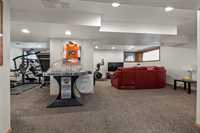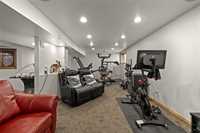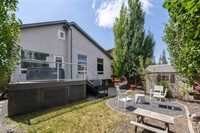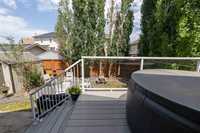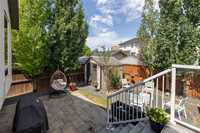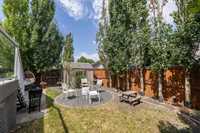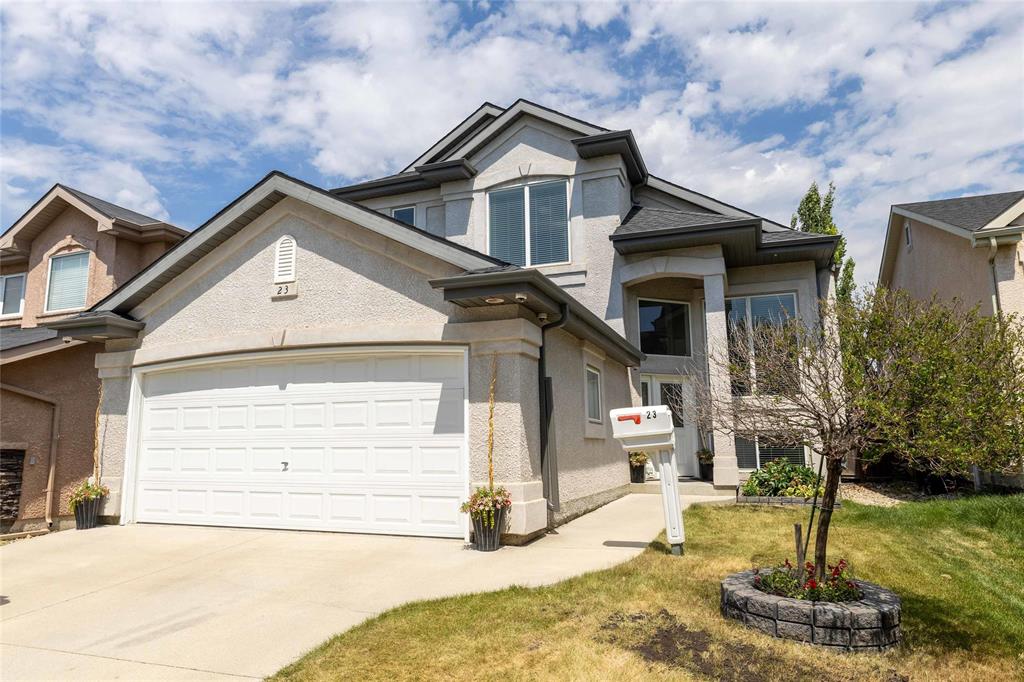
Open Houses
Sunday, August 10, 2025 1:00 p.m. to 2:30 p.m.
Welcome to this beautifully maintained home in the family-friendly community of Canterbury Park.
OH 8/10 1-2:30! Welcome to this beautifully maintained home in the family-friendly community of Canterbury Park. Featuring 1,724 sq. ft. of well-designed living space, this 4-bed, 3-bath home offers the perfect blend of comfort, functionality, & modern updates. Step inside to a bright, open layout ideal for everyday living. The spacious eat-in kitchen boasts ample cabinetry, pantry & a central island. The living room includes a cozy fireplace & built-in speakers, & the formal dining room is perfect for entertaining guests. Two bedrooms & a 4-pc bathroom complete the main floor. The upper-level primary suite offers added privacy with a walk-in closet & 4-pc ensuite. The fully finished lower level is designed for fun & relaxation, complete with a built-in surround sound system, bedroom/office & an additional 3-pc bathroom. Additional highlights include a heated double attached garage, central vac, new shingles, eaves, & partial fascia (2024), and & new HWT (2025). Enjoy the low-maintenance backyard with a composite deck, sleek aluminum & glass railing, and a patio - perfect for outdoor relaxing. Located in a vibrant neighbourhood close to parks, schools, & amenities, this move-in ready home has it all.
- Basement Development Fully Finished
- Bathrooms 3
- Bathrooms (Full) 3
- Bedrooms 4
- Building Type Bi-Level
- Built In 2010
- Exterior Stucco
- Fireplace Insert
- Fireplace Fuel Gas
- Floor Space 1724 sqft
- Gross Taxes $5,178.56
- Neighbourhood Canterbury Park
- Property Type Residential, Single Family Detached
- Remodelled Basement, Roof Coverings
- Rental Equipment None
- Tax Year 24
- Features
- Air Conditioning-Central
- Monitored Alarm
- Main floor full bathroom
- Goods Included
- Alarm system
- Dryer
- Dishwasher
- Refrigerator
- Microwave
- Stove
- Surveillance System
- Vacuum built-in
- Washer
- Parking Type
- Double Attached
- Site Influences
- Fenced
- Golf Nearby
- Low maintenance landscaped
- Landscaped deck
- Playground Nearby
- Shopping Nearby
- Public Transportation
Rooms
| Level | Type | Dimensions |
|---|---|---|
| Main | Family Room | 16.33 ft x 15 ft |
| Eat-In Kitchen | 19.5 ft x 12 ft | |
| Dining Room | 10 ft x 12 ft | |
| Bedroom | 9.83 ft x 10.83 ft | |
| Bedroom | 9.83 ft x 10.33 ft | |
| Four Piece Bath | - | |
| Upper | Primary Bedroom | 15 ft x 13.5 ft |
| Four Piece Ensuite Bath | - | |
| Lower | Three Piece Bath | - |
| Bedroom | 8.75 ft x 11.5 ft | |
| Recreation Room | 18.15 ft x 19.59 ft | |
| Other | 10.85 ft x 13.81 ft |



