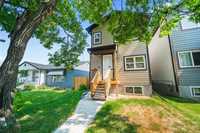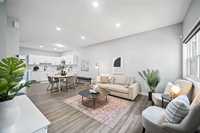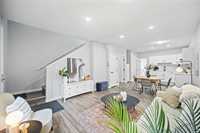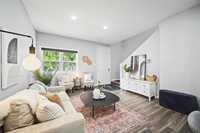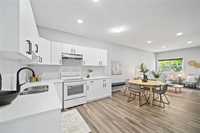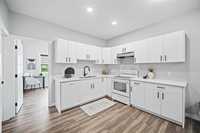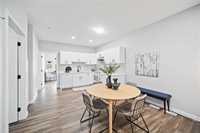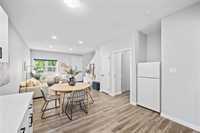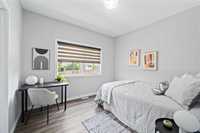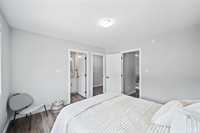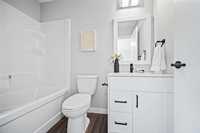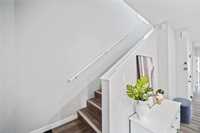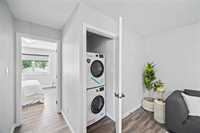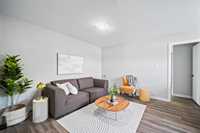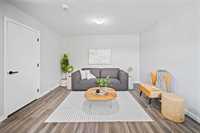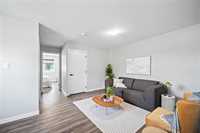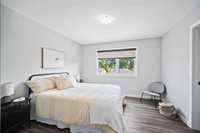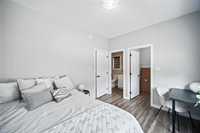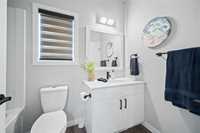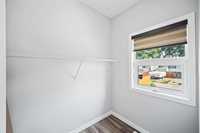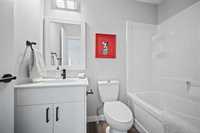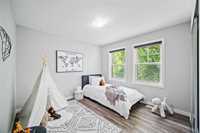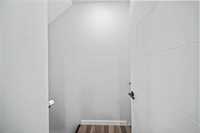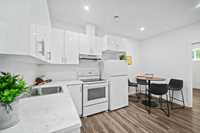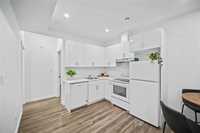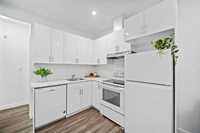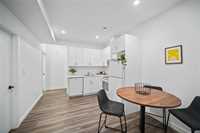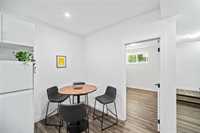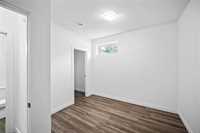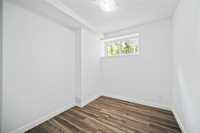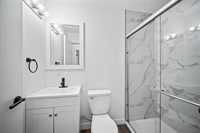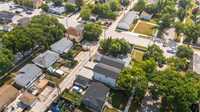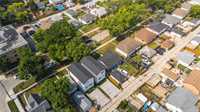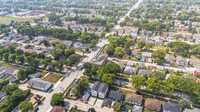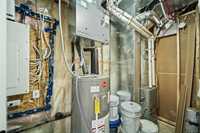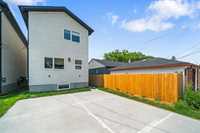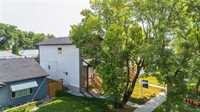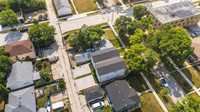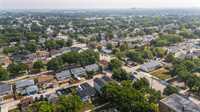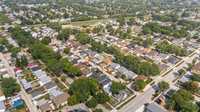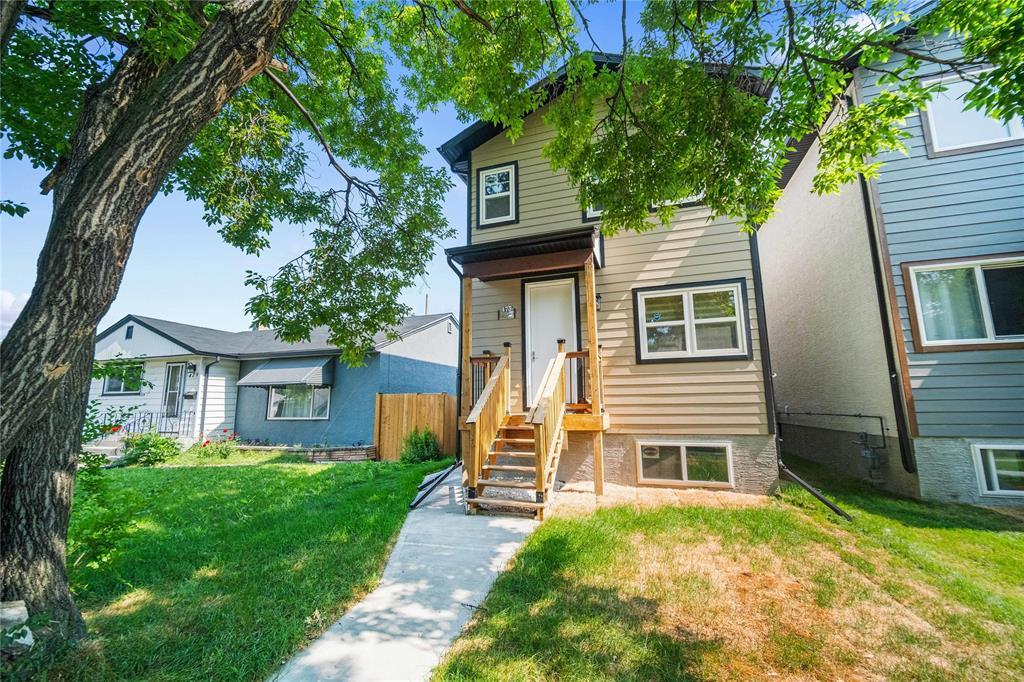
Offers as Received. Step into a home where thoughtful design meets playful charm! The bright main level features an open-concept living and dining area that seamlessly transitions into a spacious kitchen with quartz countertops, undermount sink, soft-close cabinetry and new appliances. A spacious main-floor bedroom, walk-in closet and 4-piece bath complete this level. Upstairs, a versatile loft awaits, alongside a generous primary suite with walk-in closet and private 4-piece ensuite, convenient second-floor laundry, another full 4-piece bath and a roomy 2nd bedroom. The fully finished basement, accessed via its own side entrance, boasts two more bedrooms, in-suite laundry, a 3-piece bath and a complete kitchen—perfect for guests, a growing family or rental income. With 9' main floor ceilings, LED potlights, oversized windows, LVP flooring, back-lane access and an oversized concrete parking pad, plus schools, parks, shopping and transit just steps away—this home is too good to miss. Book your showing today!
- Bathrooms 4
- Bathrooms (Full) 4
- Bedrooms 5
- Building Type Two Storey
- Built In 2024
- Depth 99.00 ft
- Exterior Stucco, Vinyl
- Floor Space 1473 sqft
- Frontage 25.00 ft
- Gross Taxes $1,213.62
- Neighbourhood West Kildonan
- Property Type Residential, Single Family Detached
- Rental Equipment None
- School Division Winnipeg (WPG 1)
- Tax Year 25
- Parking Type
- Parking Pad
- Site Influences
- Flat Site
- Playground Nearby
- Shopping Nearby
- Public Transportation
Rooms
| Level | Type | Dimensions |
|---|---|---|
| Main | Living Room | 13.6 ft x 13.3 ft |
| Kitchen | 13.1 ft x 8.5 ft | |
| Bedroom | 11.2 ft x 10 ft | |
| Four Piece Bath | - | |
| Dining Room | 11.2 ft x 7.4 ft | |
| Upper | Primary Bedroom | 11.6 ft x 11.6 ft |
| Bedroom | 13.2 ft x 10.5 ft | |
| Loft | 16.8 ft x 16.1 ft | |
| Four Piece Bath | - | |
| Four Piece Ensuite Bath | - | |
| Basement | Bedroom | 8.9 ft x 11.9 ft |
| Eat-In Kitchen | 12.2 ft x 17.7 ft | |
| Four Piece Bath | - | |
| Bedroom | 10.2 ft x 12.1 ft | |
| Bedroom | 10.2 ft x 12.1 ft |


