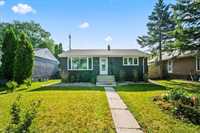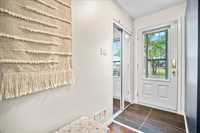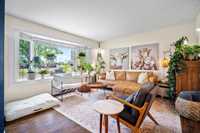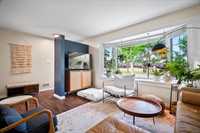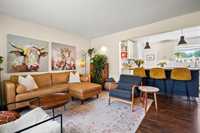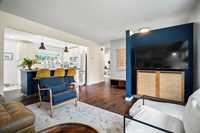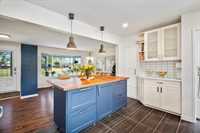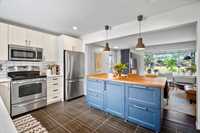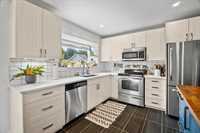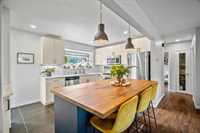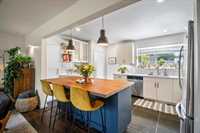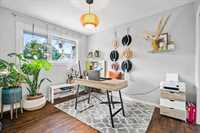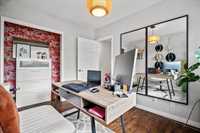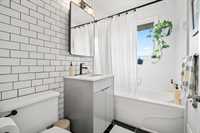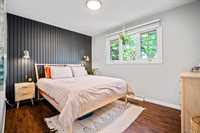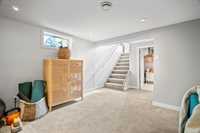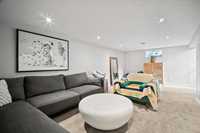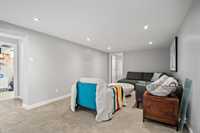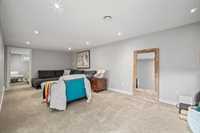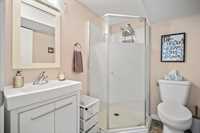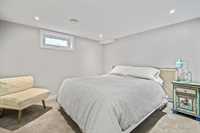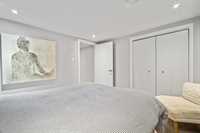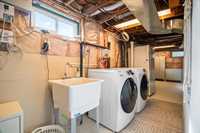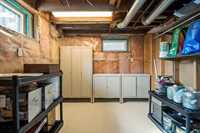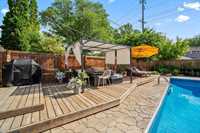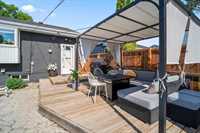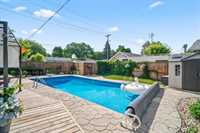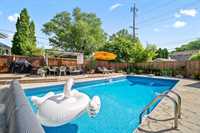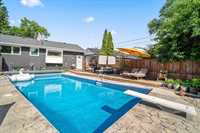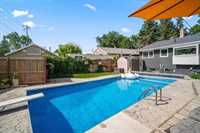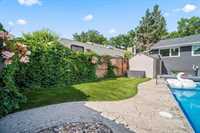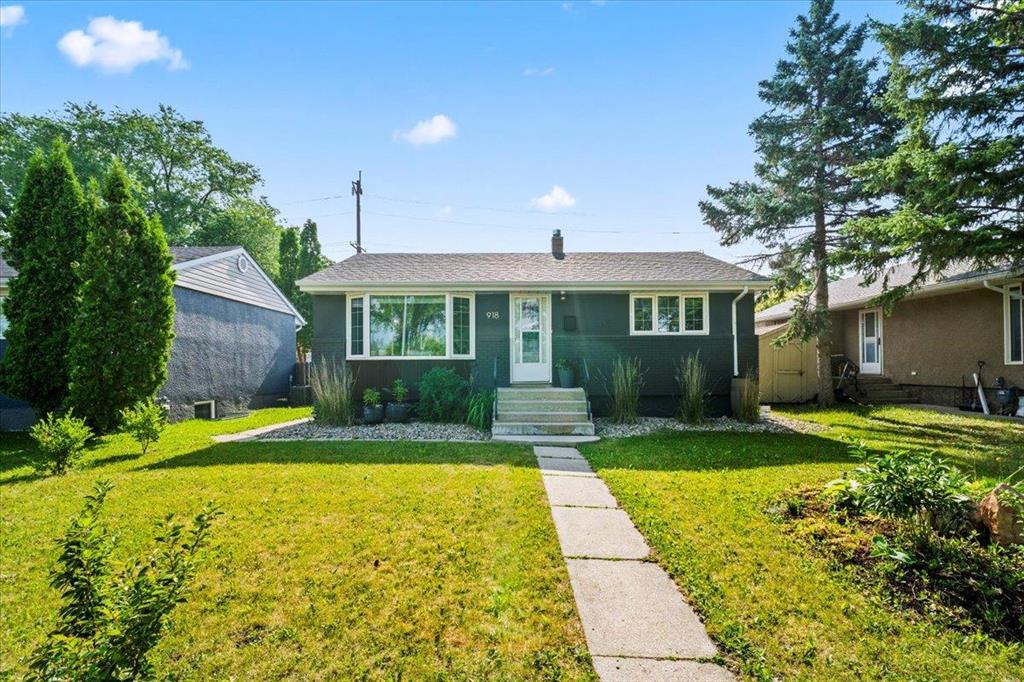
Showings start July 5th OTP July 10th. The perfect River Heights bungalow does exist and it feels like home the second you walk in. Bright, open, and filled with life, this home has been loved and cared for in all the ways that matter. The kitchen’s got a huge island where your friends will gather, the living space is open and easy, and every room feels warm and inviting. Two bedrooms on the main, beautiful flooring, and a fully finished basement with an extra bedroom and bath. But where this home really shines is outside. The backyard !! It’s the place where summers happen. Pool parties, garden-fresh tomatoes, evenings on the patio surrounded by vines and flowers. This is a home for people who want more than just walls and a roof it’s for people who want a place where memories are made, where life feels a little slower, and where you finally feel at home.
- Basement Development Fully Finished
- Bathrooms 2
- Bathrooms (Full) 2
- Bedrooms 3
- Building Type Bungalow
- Built In 1958
- Exterior Brick, Stucco
- Floor Space 816 sqft
- Gross Taxes $4,449.13
- Neighbourhood River Heights South
- Property Type Residential, Single Family Detached
- Remodelled Bathroom, Kitchen, Other remarks, Windows
- Rental Equipment None
- School Division Winnipeg (WPG 1)
- Tax Year 25
- Features
- High-Efficiency Furnace
- Main floor full bathroom
- Patio
- Pool Equipment
- Pool, inground
- Sump Pump
- Parking Type
- Parking Pad
- Rear Drive Access
- Site Influences
- Fenced
- Vegetable Garden
- Landscaped patio
- Private Setting
- Private Yard
- Shopping Nearby
- Public Transportation
Rooms
| Level | Type | Dimensions |
|---|---|---|
| Main | Eat-In Kitchen | 14.17 ft x 10.67 ft |
| Living Room | 14.67 ft x 12.83 ft | |
| Primary Bedroom | 12.33 ft x 9.42 ft | |
| Bedroom | 10.92 ft x 9 ft | |
| Five Piece Bath | - | |
| Basement | Recreation Room | 21.42 ft x 10.42 ft |
| Bedroom | 10.5 ft x 10.08 ft | |
| Three Piece Bath | - |


