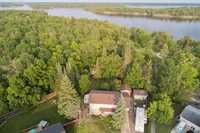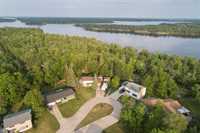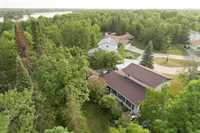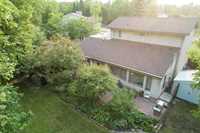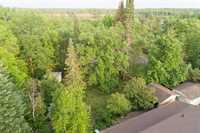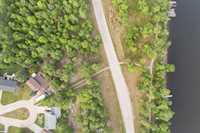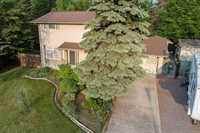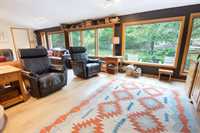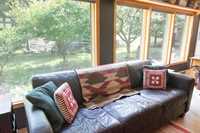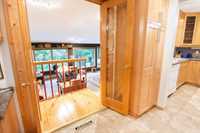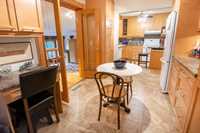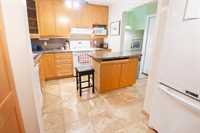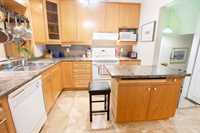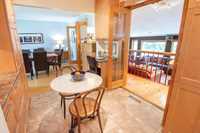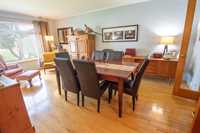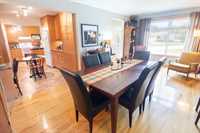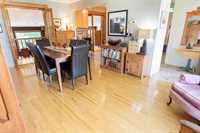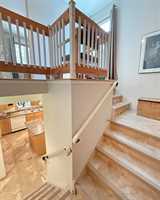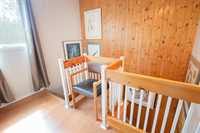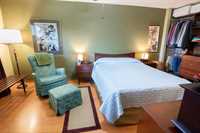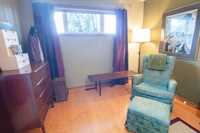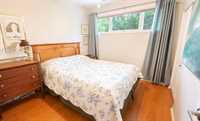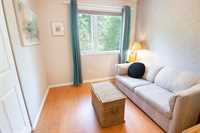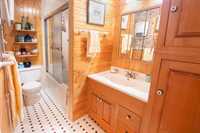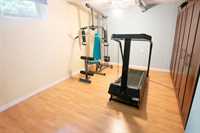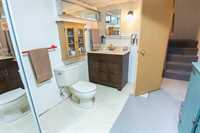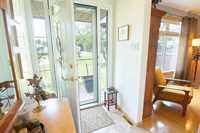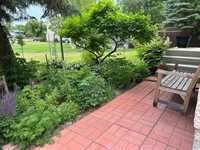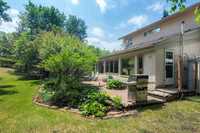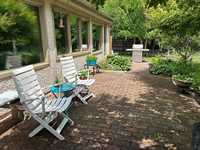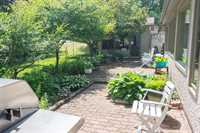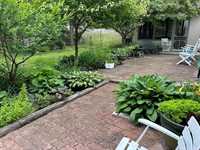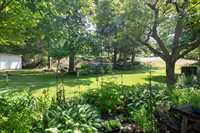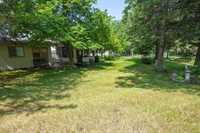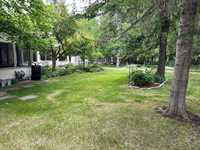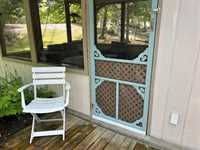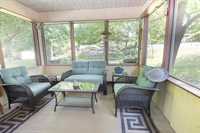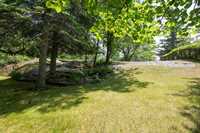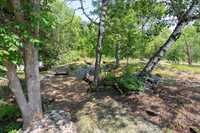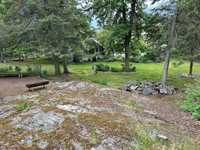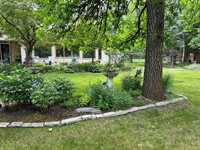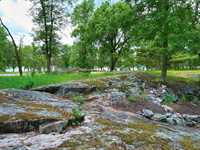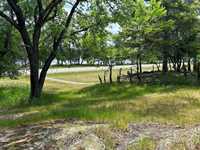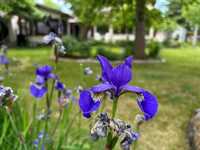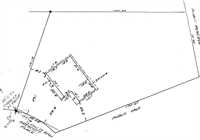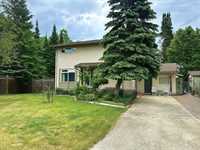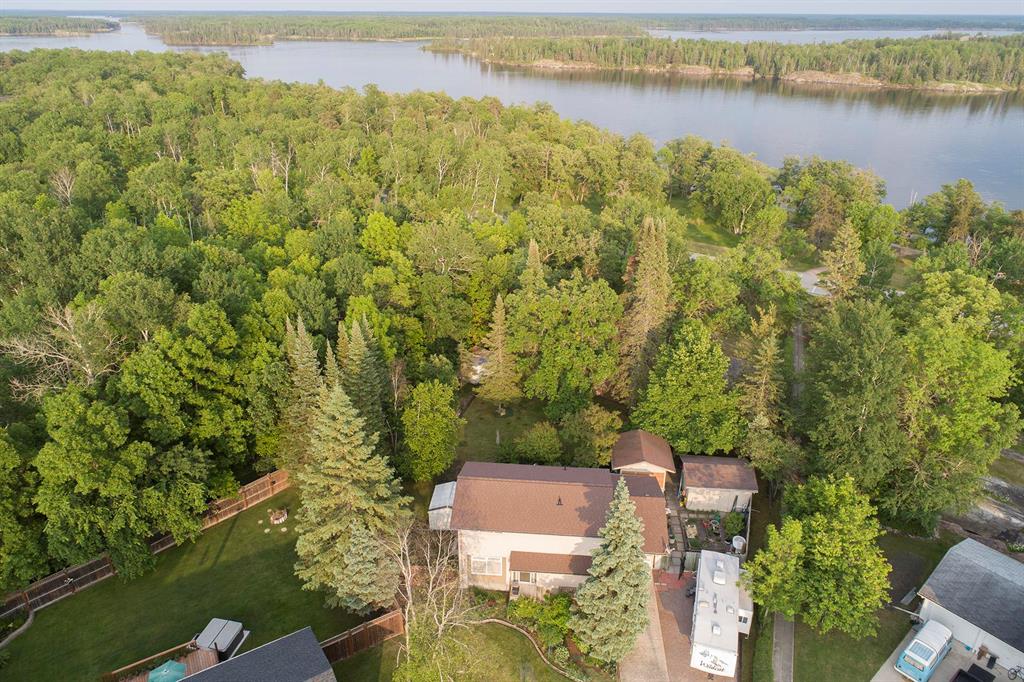
OPEN HOUSE: Sun, Jul 13, 2-4pm. Tucked at the end of a quiet cul-de-sac with scenic water views, this 1664 sq.ft. 3-bedroom, 3-bath home offers peaceful living on a beautifully landscaped .43-acre lot. Mature trees, lush gardens & tiered granite rock ridge create a park-like setting, complete with a cozy firepit area overlooking the water. Inside, the sunny living room is a showstopper with brand new vinyl floors, a full wall of windows, and a pellet stove for warmth & charm. The spacious eat-in kitchen provides ample storage, while the large dining room—framed by 2 sets of double French doors—offers a perfect space for hosting. An attached, insulated 14x22 hobby room with a separate entrance & patio doors to the backyard offers endless possibilities (& could be converted back to a garage). Upstairs features 3 comfortable bedrooms, including a generous primary with built-in closet organizer. The partly developed basement adds even more flexibility with a 3pc bath, laundry, workshop, cold storage & flex space. Shingles (2023), multiple sheds for storage, RV parking & a screened gazebo round out this exceptional property—just steps from the public dock and trails, ready for your next adventure.
- Basement Development Partially Finished
- Bathrooms 3
- Bathrooms (Full) 2
- Bathrooms (Partial) 1
- Bedrooms 3
- Building Type Two Storey
- Exterior Stucco
- Fireplace Free-standing
- Fireplace Fuel See remarks
- Floor Space 1664 sqft
- Frontage 48.00 ft
- Gross Taxes $4,420.62
- Land Size 0.43 acres
- Neighbourhood R18
- Property Type Residential, Single Family Detached
- Remodelled Flooring
- Rental Equipment None
- School Division Whiteshell
- Tax Year 2024
- Features
- Air Conditioning-Central
- Goods Included
- Blinds
- Dryer
- Dishwasher
- Refrigerator
- Freezer
- Microwave
- Storage Shed
- Stove
- Vacuum built-in
- Washer
- Parking Type
- Front Drive Access
- Parking Pad
- Paved Driveway
- Site Influences
- Community Docking
- Cul-De-Sac
- Fruit Trees/Shrubs
- Golf Nearby
- Lake Access Property
- Landscaped patio
- Private Yard
- River View
Rooms
| Level | Type | Dimensions |
|---|---|---|
| Main | Eat-In Kitchen | 10 ft x 18.5 ft |
| Dining Room | 19 ft x 11.5 ft | |
| Living Room | 30.5 ft x 15 ft | |
| Foyer | - | |
| Two Piece Bath | - | |
| Upper | Primary Bedroom | 16.75 ft x 10.25 ft |
| Bedroom | 10 ft x 9 ft | |
| Bedroom | 10 ft x 9 ft | |
| Four Piece Bath | - | |
| Basement | Den | - |
| Laundry Room | - | |
| Workshop | - | |
| Three Piece Bath | - | |
| Cold Room | - |



