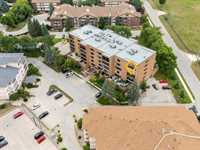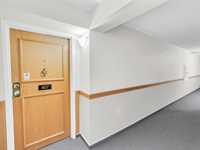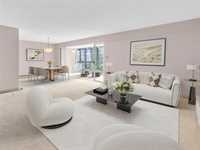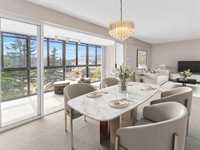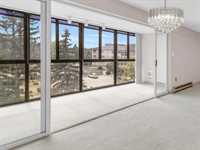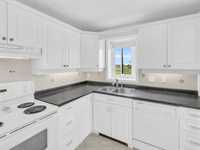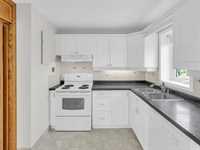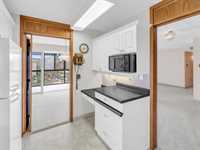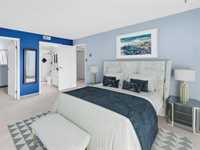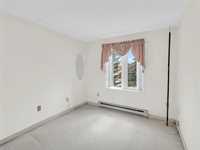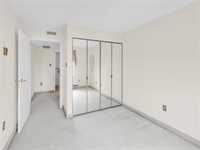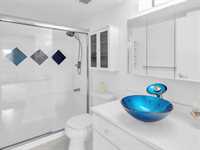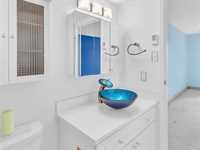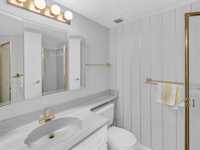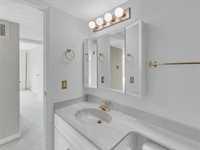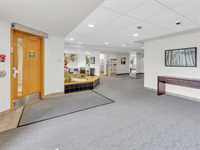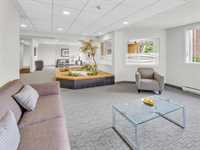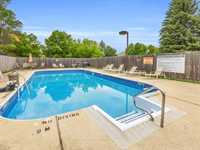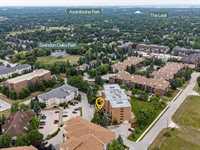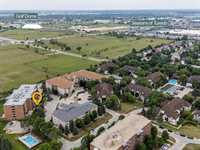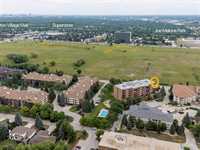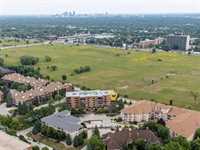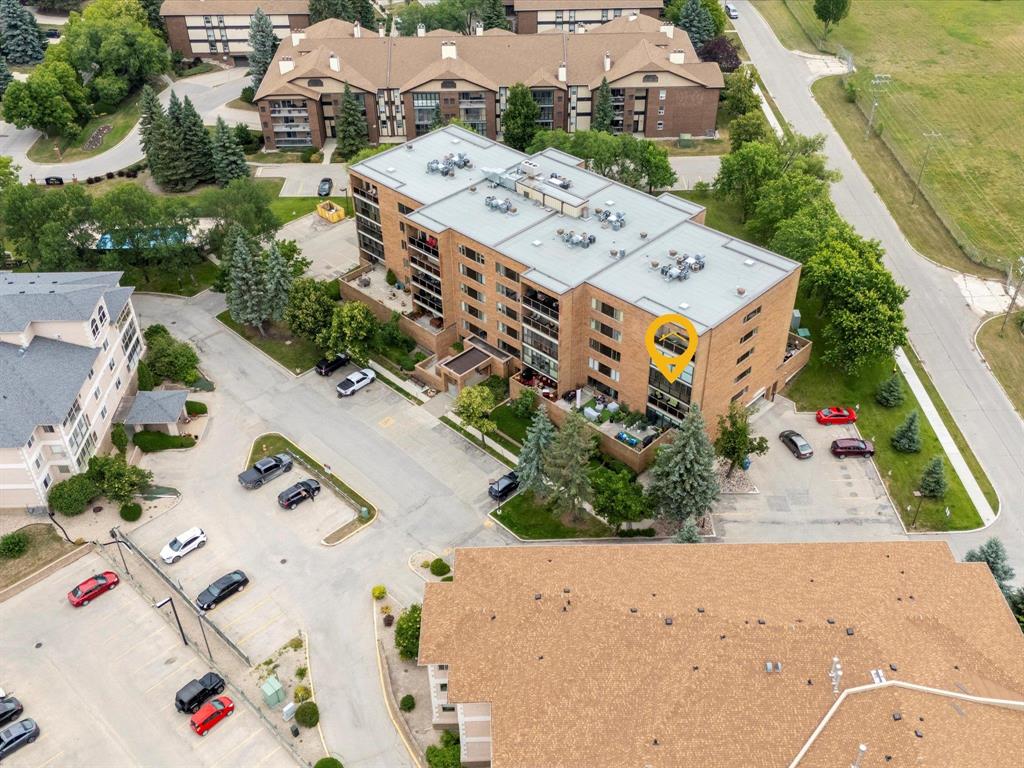
Offers as rec'd. | Winslow House, located in the heart of Tuxedo, is a wonderful place to call home. This 2 bed, 2 bath one level condo unit with a SW front exposure is ready for its new owners. Enjoy your 3 season sunroom with a gorgeous view, plenty of storage right within your condo unit, in-suite laundry. Updates in recent years include the kitchen, some windows, the primary bedroom 3 pce ensuite bathroom (sure to impress!). The common area of the building features a private outdoor inground pool as well as a generously sized foyer area with plenty of comfortable seating, plus easy access to your mailbox. Enjoy your indoor underground parking spot as well as one outdoor surface parking spot. Well managed condo building with both the roof and elevators all updated in the last couple of years. There is lots to love about this end-level unit! Book your private showing now, this will not be on the market for long!
- Bathrooms 2
- Bathrooms (Full) 2
- Bedrooms 2
- Building Type One Level
- Built In 1986
- Condo Fee $880.00 Monthly
- Exterior Brick
- Floor Space 1109 sqft
- Gross Taxes $2,464.19
- Neighbourhood Tuxedo
- Property Type Condominium, Apartment
- Remodelled Bathroom, Kitchen, Windows
- Rental Equipment None
- School Division Pembina Trails (WPG 7)
- Tax Year 2024
- Total Parking Spaces 2
- Amenities
- Elevator
- Garage Door Opener
- In-Suite Laundry
- Visitor Parking
- Pool Outdoor
- Professional Management
- Condo Fee Includes
- Cable TV
- Contribution to Reserve Fund
- Hot Water
- Internet
- Insurance-Common Area
- Landscaping/Snow Removal
- Management
- Parking
- Recreation Facility
- Water
- Features
- Air Conditioning-Central
- Balcony enclosed
- Closet Organizers
- Flat Roof
- Accessibility Access
- Pool, inground
- Sunroom
- Pet Friendly
- Goods Included
- Blinds
- Dryer
- Dishwasher
- Fan
- Refrigerator
- Garburator
- Garage door opener remote(s)
- Microwave
- See remarks
- Stove
- Window Coverings
- Washer
- Parking Type
- Single Indoor
- Outdoor Stall
- Site Influences
- Cul-De-Sac
- Golf Nearby
- No Through Road
- Private Setting
- Shopping Nearby
- Public Transportation
Rooms
| Level | Type | Dimensions |
|---|---|---|
| Main | Living Room | 18 ft x 17.42 ft |
| Kitchen | 11.92 ft x 7.67 ft | |
| Three Piece Bath | 5.42 ft x 5.42 ft | |
| Bedroom | 10.17 ft x 9 ft | |
| Primary Bedroom | 16 ft x 11 ft | |
| Walk-in Closet | 7.17 ft x 5 ft | |
| Three Piece Ensuite Bath | 6 ft x 5.58 ft | |
| Storage Room | 8.33 ft x 5.5 ft | |
| Sunroom | 17.33 ft x 5.58 ft | |
| Dining Room | 9.67 ft x 8.92 ft |


