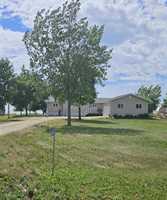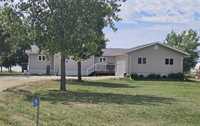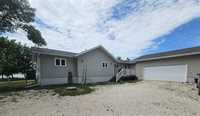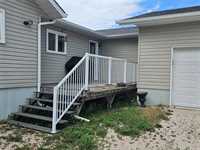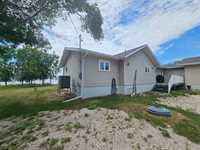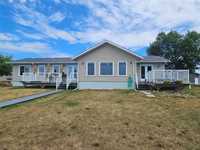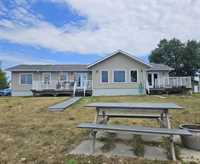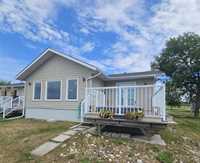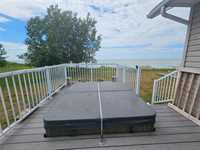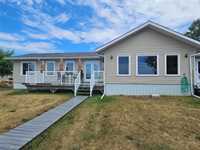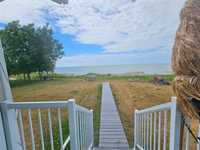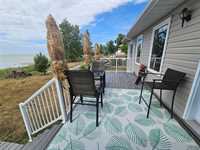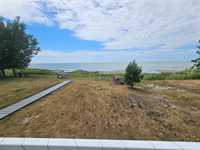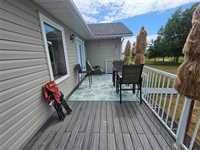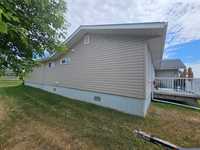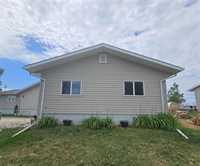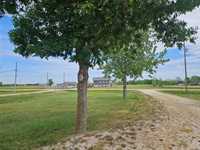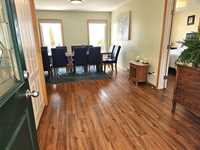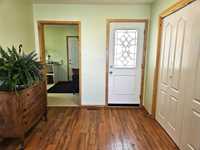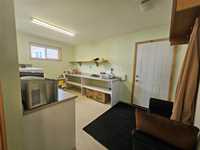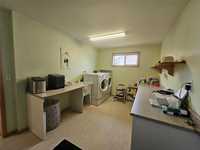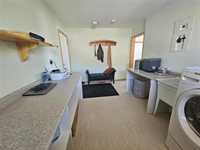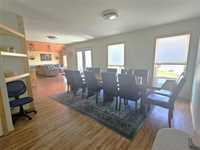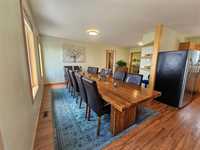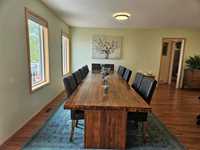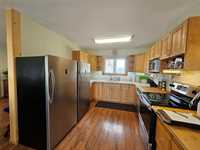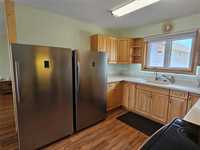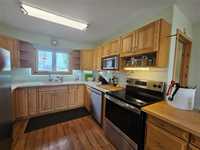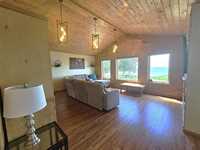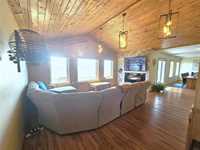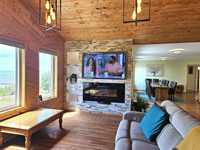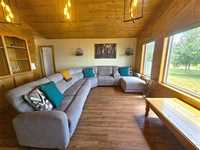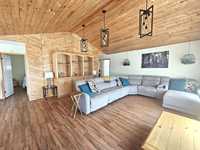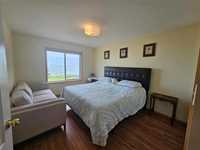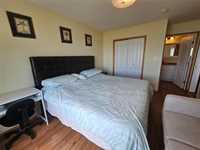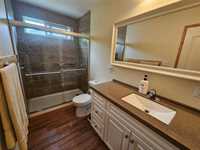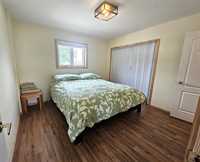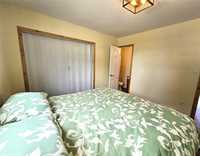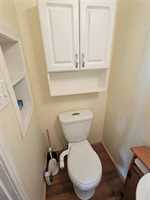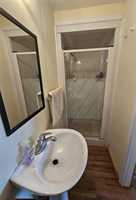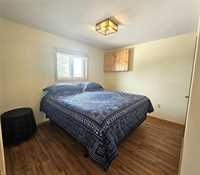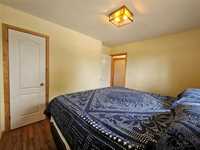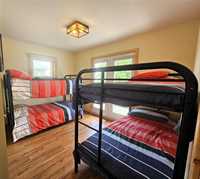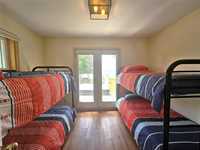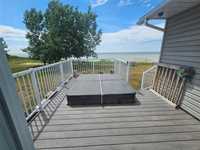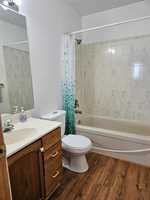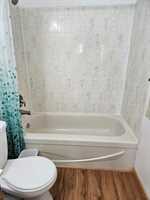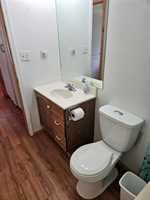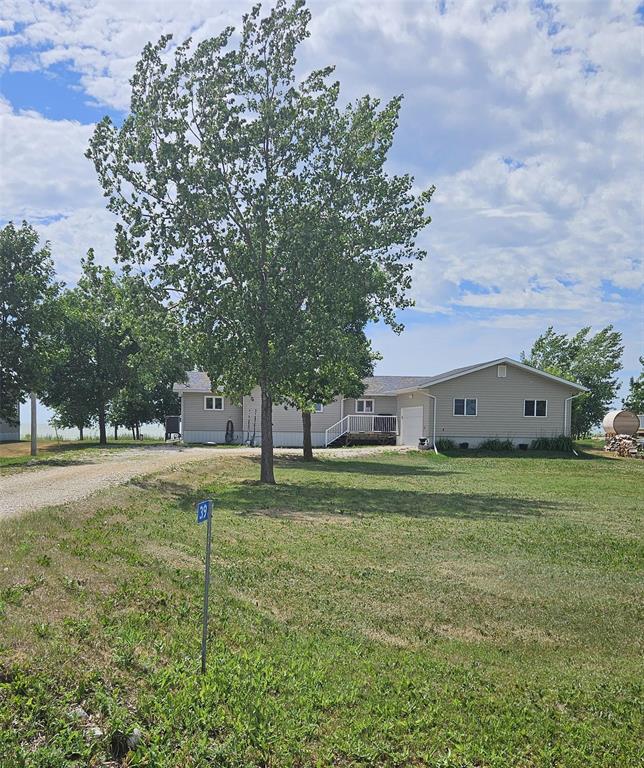
**OPEN HOUSE, SUNDAY, JULY 27th, 1:30 - 3:30** Offers Anytime On This Meticulously Updated, & Extremely Well Kept, Lake Front Year Round Home! Features Approx 1850 sqft With 4BRs & 3 Bathrooms (2 Are En-suites). Enter Into The Home Either Thru The Double Attached Garage (Which Has A Wheel Chair Lift) Entry To The Large Mudroom/Laundry Room, Or The Front Door To A Spacious Entry/Foyer With Large Double Closet Area. Huge DinRm Area With Fantastic Lake Views & Garden Doors To A 22X8 Composite Deck. Kitchen Features Solid Oak Cabinets, Corian Counter Tops & Newer High End Appliances, Huge LR W/Vaulted Ceiling, Feature Wall W/Electric Fireplace & Entertainment Area PLUS, Large Windows Facing The Lake & Stunning Sun Sets! All 4 Brs Are A Good Size W/Primary BR W/3 Piece En-suite On 1 Side Home, 2nd BR w/3 Piece En-suite Off DR/LR, 3rd Bathroom (4 Piece), 3rd & 4th BRs Are By The 3rd Bathroom. 4th Bedroom Has Lake (West) Facing Garden Doors To A Composite Deck With Hot Tub! Home Features Maintenance Free Exterior, Triple Pane Windows Thru-Out, Heat Pump, Central Air, Large Concrete Holding Tank, LVP Flooring Plus So Much More! Shows "AAAA"! Call Your Agent To Get More Info Or To View This Property.
- Basement Development Insulated
- Bathrooms 3
- Bathrooms (Full) 3
- Bedrooms 4
- Building Type Bungalow
- Depth 208.00 ft
- Exterior Vinyl
- Fireplace Brick Facing
- Fireplace Fuel Electric
- Floor Space 1840 sqft
- Frontage 102.00 ft
- Gross Taxes $4,202.09
- Neighbourhood Sandpiper Estates
- Property Type Residential, Single Family Detached
- Remodelled Addition, Bathroom, Exterior, Flooring, Furnace, Partly, Plumbing, Roof Coverings, Windows
- Rental Equipment None
- School Division Lakeshore
- Tax Year 2024
- Total Parking Spaces 8
- Features
- Air Conditioning-Central
- Deck
- Ceiling Fan
- Accessibility Access
- Heat pump heating
- Hot Tub
- Laundry - Main Floor
- Main floor full bathroom
- No Pet Home
- No Smoking Home
- Goods Included
- Dryer
- Dishwasher
- Fridges - Two
- Garage door opener
- Garage door opener remote(s)
- Stove
- TV Wall Mount
- Window Coverings
- Washer
- Parking Type
- Double Attached
- Site Influences
- Golf Nearby
- Accessibility Access
- Lakefront
- Lake View
- Landscaped deck
- Shopping Nearby
- View
Rooms
| Level | Type | Dimensions |
|---|---|---|
| Main | Other | 15 ft x 9 ft |
| Foyer | 8.75 ft x 8 ft | |
| Dining Room | 14 ft x 10.75 ft | |
| Kitchen | 10 ft x 10 ft | |
| Living Room | 18 ft x 16.5 ft | |
| Primary Bedroom | 11.25 ft x 13.5 ft | |
| Three Piece Ensuite Bath | 10.75 ft x 5 ft | |
| Bedroom | 11.5 ft x 10.75 ft | |
| Three Piece Ensuite Bath | 9.5 ft x 3 ft | |
| Bedroom | 11.75 ft x 9 ft | |
| Bedroom | 11.5 ft x 9 ft | |
| Four Piece Bath | 5 ft x 7.75 ft |


