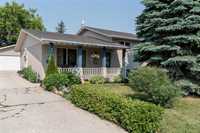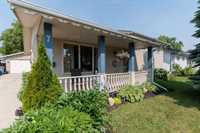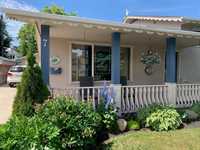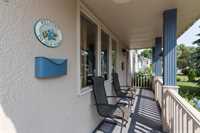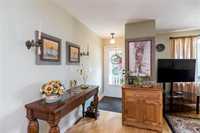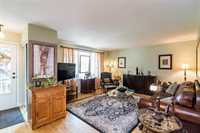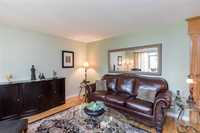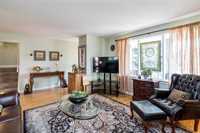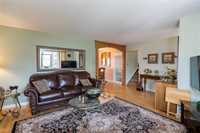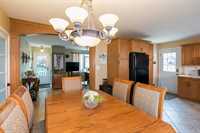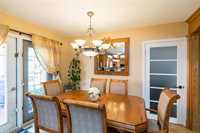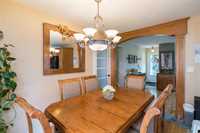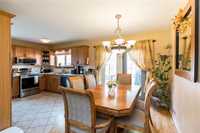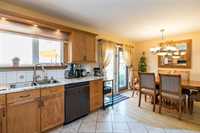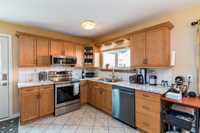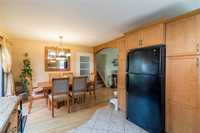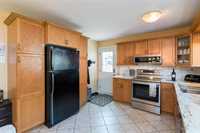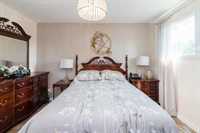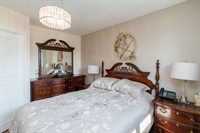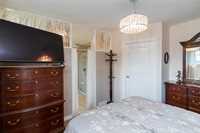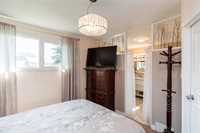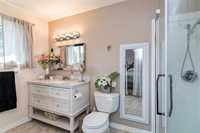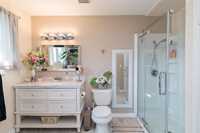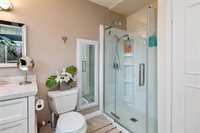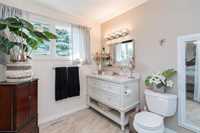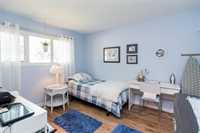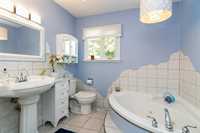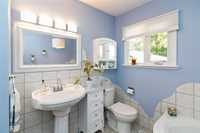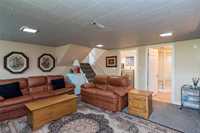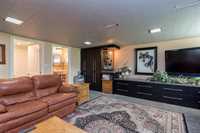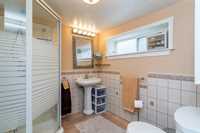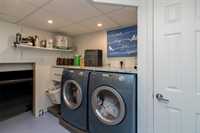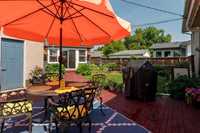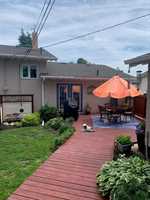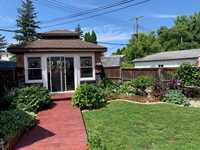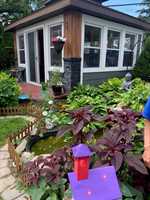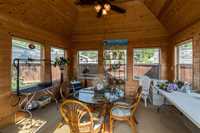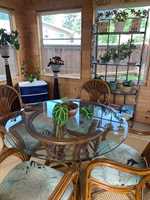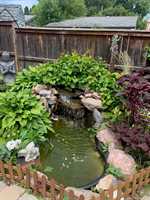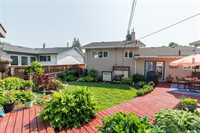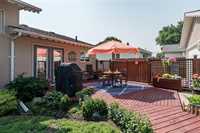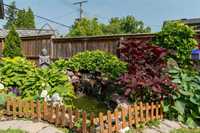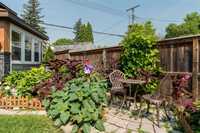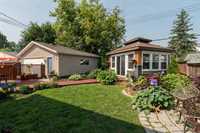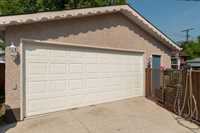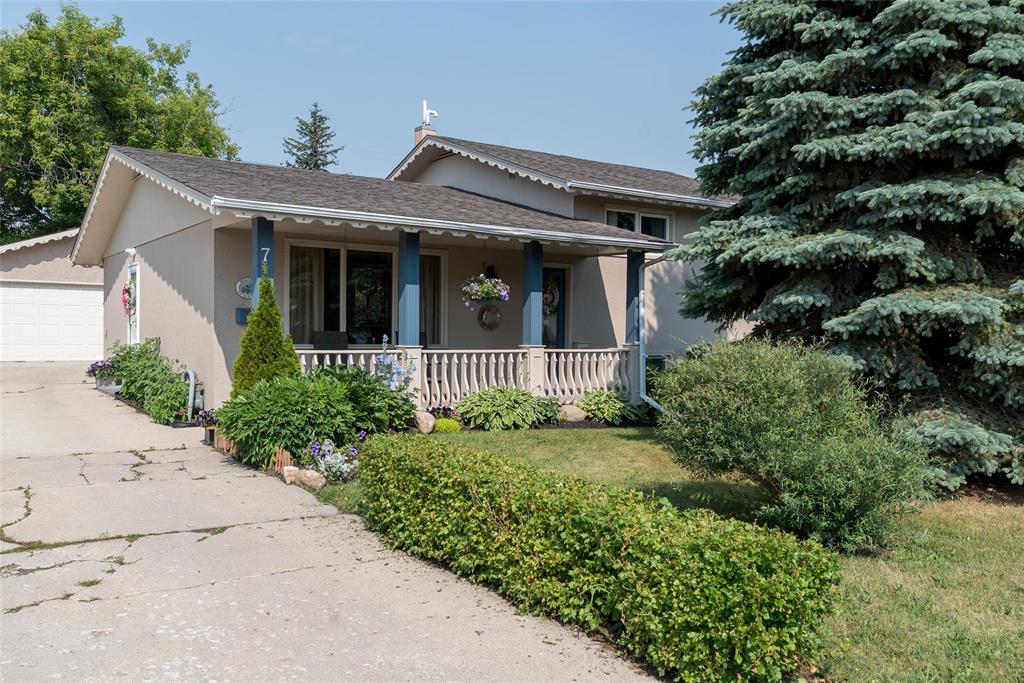
Open Houses
Sunday, July 13, 2025 2:00 p.m. to 4:00 p.m.
Vacation home at home! Fab 2 bdrm home in great area. Spectacular landscaping. Updated appls. Modern lifestyle. Lrg dbl garage. Many amenities close by.
SS July 11th. OH Jul 13, 2-4 pm. OTP Jul 16. You'll fall in love with this comfortably spacious + lovingly maintained, charming 2 bdrm home. Located in a great area. Spectacular landscaping. It's a vacation home, at home. The parklike yard is the perfect sanctuary featuring a beautiful gazebo. This is a home where form + function meet to fully appreciate it. 3 full bathrooms. The primary bedroom ensuite is spa like + welcoming. FF rec room. Rec room offers many built in cabinets for storage. Vendor says newer shingles 2019. Furnace + HWT May 2025. A solid home, boasting no moisture or water issues. Vendor says roof insulated R50 insulation. Lrg oversize dble garage. Lots of parking. Close to schools, shopping, + downtown. Easy in and out of the area. Location is perfect. Measurements +/- jogs.
- Basement Development Fully Finished
- Bathrooms 3
- Bathrooms (Full) 3
- Bedrooms 2
- Building Type Split-3 Level
- Built In 1961
- Depth 105.00 ft
- Exterior Stucco
- Floor Space 1020 sqft
- Frontage 57.00 ft
- Gross Taxes $4,346.00
- Neighbourhood Windsor Park
- Property Type Residential, Single Family Detached
- Remodelled Bathroom, Exterior, Flooring, Furnace, Insulation, Roof Coverings
- Rental Equipment None
- School Division Louis Riel (WPG 51)
- Tax Year 24
- Total Parking Spaces 4
- Features
- Air Conditioning-Central
- High-Efficiency Furnace
- Jetted Tub
- Microwave built in
- Porch
- Goods Included
- Dryer
- Dishwasher
- Refrigerator
- Garage door opener
- Garage door opener remote(s)
- Microwave
- Stove
- TV Wall Mount
- Washer
- Parking Type
- Double Detached
- Site Influences
- Fenced
- Fruit Trees/Shrubs
- Landscaped deck
- Playground Nearby
- Private Yard
- Shopping Nearby
- Public Transportation
Rooms
| Level | Type | Dimensions |
|---|---|---|
| Main | Living Room | 14.17 ft x 19 ft |
| Eat-In Kitchen | 18.08 ft x 11.42 ft | |
| Upper | Primary Bedroom | 10.33 ft x 12.17 ft |
| Three Piece Ensuite Bath | 8.83 ft x 7.5 ft | |
| Three Piece Bath | - | |
| Bedroom | 11.42 ft x 9.58 ft | |
| Lower | Three Piece Bath | - |
| Recreation Room | 17.08 ft x 16.75 ft |


