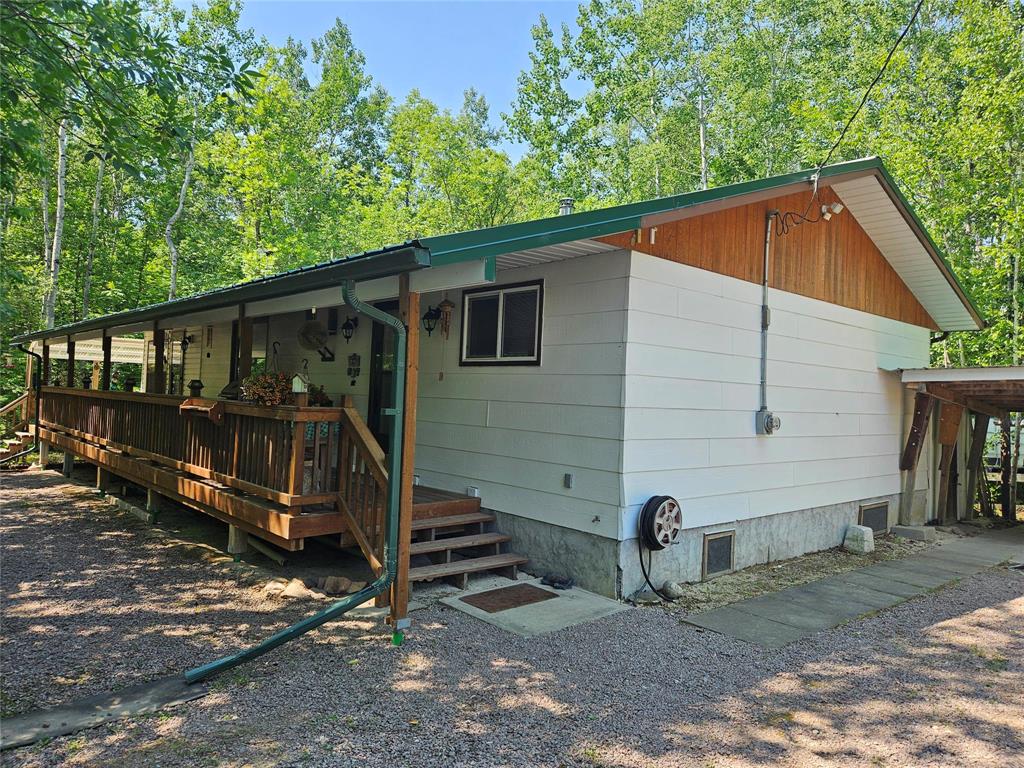John Angus Realty Ltd.
Box 1360, Lac du Bonnet, MB, R0E 1A0

SUNROOM IN THE FOREST!!! Water Access! This 4 Season, 3 Bedroom, 1 Bath Bungalow offers way more than meets the eye. 864 sq ft of year round space plus an additional 336 sq ft of 3 Season Sunroom nestled in the Forest where most of your time will be spent. Decks Surround this well maintained beauty on 3 sides with 3 entrances to and from the Sunroom. Charm and Beauty abounds with this water access property with a small yearly fee of $75.00 to get access to this private for the area boat launch right beside the park and play structure for the kids. The ingenuity goes on and on and includes even a water collection system for your summer water. 2 x 6 construction means the hydro costs are very reasonable. The woodburning stove with heatilator fan and Tri Pane Windows makes it warm and toasty on those spring and fall evenings and even through the winter sledding and Ice Fishing months. The 12 x 12 shed on concrete floor makes a perfect workshop and the water storage is in another 8 x 7 shed off the main house. The decked out sitting area off the Sunroom in the Forest is a must to see. Ask About the available vacant lot adjacent to the property. Call for your private viewing right away.
| Level | Type | Dimensions |
|---|---|---|
| Main | Eat-In Kitchen | 11 ft x 11 ft |
| Dining Room | 11 ft x 9 ft | |
| Living Room | 15.5 ft x 12 ft | |
| Sunroom | 23 ft x 13.5 ft | |
| Bedroom | 10 ft x 9.5 ft | |
| Bedroom | 10 ft x 7.5 ft | |
| Bedroom | 9 ft x 7.5 ft | |
| Three Piece Bath | - |