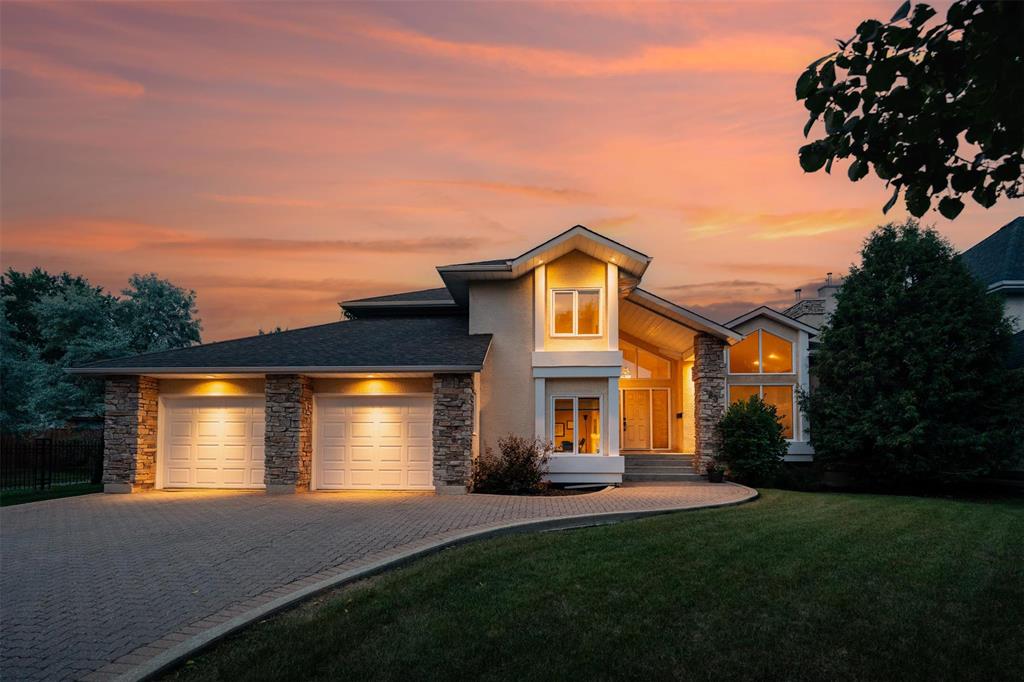Century 21 Bachman & Associates
360 McMillan Avenue, Winnipeg, MB, R3L 0N2

Offers will be presented as received : Located in one of St. Vital's most sought after, exclusive neighbourhoods, "River Pointe" - just off River Rd. This Custom built, former Display home is close to schools, parks, walking & biking trails across the river from U of M. Original owners, meticulously maintained and cherished for many years. From the moment you walk in there is a grand feel and offers warm and spacious living. Offering approx 2,738 sq.ft. loads of large windows that flood the home with natural light, vaulted ceilings, hardwood flrs, 4 bedrooms (3 up with 4th on main flr currently used as office/den), 3 full baths, 2 gas fireplaces, skylights in the large eat-in kitchen, main floor laundry. The primary bedroom is enormous featuring a large 5 pce ensuite bath and walk-in closet. Finished lower level is a bonus, offering a large flex space, additional office space and loads of storage (+finished crawl space, great place for kids to play). The backyard features a large deck plus an additional quaint and very private court yard. Interlocking brick driveway and unparalleled curb appeal, this truly is a rare opportunity. Shows AAA, appointments are being accepted now. (See Video Attached)
| Level | Type | Dimensions |
|---|---|---|
| Main | Living Room | 18 ft x 14.2 ft |
| Dining Room | 11.1 ft x 11.9 ft | |
| Eat-In Kitchen | 11 ft x 7.9 ft | |
| Kitchen | 16 ft x 15 ft | |
| Lower | Family Room | 16 ft x 12.11 ft |
| Bedroom | 15.9 ft x 10.7 ft | |
| Three Piece Bath | - | |
| Laundry Room | 12.7 ft x 6 ft | |
| Upper | Primary Bedroom | 15.11 ft x 12.11 ft |
| Bedroom | 13 ft x 8.3 ft | |
| Bedroom | 13 ft x 10.7 ft | |
| Four Piece Bath | - | |
| Five Piece Ensuite Bath | - | |
| Basement | Recreation Room | 27.6 ft x 18.8 ft |
| Office | 11.1 ft x 9.11 ft |