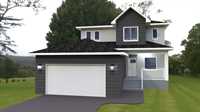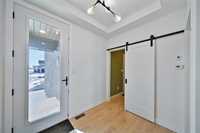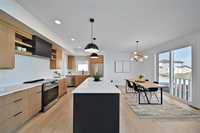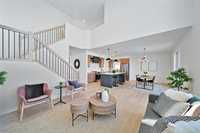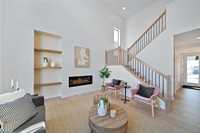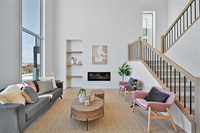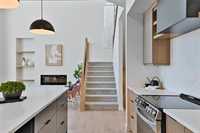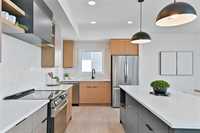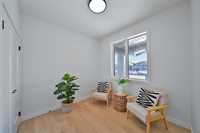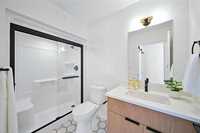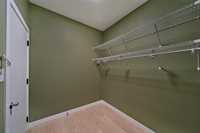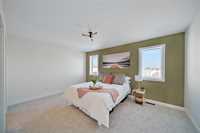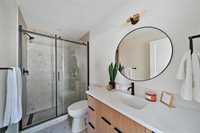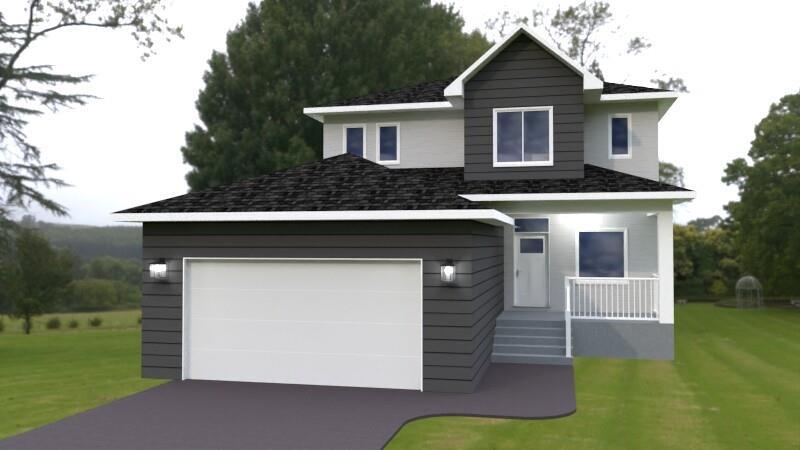
Schulz Homes welcomes you to the fantastic community of Parkview Pointe! Situated on a generous sized lot, this beautifully laid out 4 bedroom, 3 bath open concept home features 9’ main floor ceilings, a main floor bedroom with 4pc bath, custom kitchen w/ Quartz, walk-in pantry/optional spice kitchen & large island overlooking the open concept living room and spacious dining room with patio doors leading to the backyard! The upper level features a spacious primary bedroom w/ large WIC & 3pc ensuite, 2 additional bedrooms, 4pc bath & perfectly situated laundry! Other features include piles, A/C, tri-pane windows, 200 amp panel, 5 year home warranty & more! Attractive and low maintenance James Hardie, stone and stucco exterior with paved driveway/sidewalk & double attached garage WITH stairs to basement completes this terrific package! Customize all interior and exterior finishes and make this fabulous home yours today!
- Basement Development Insulated
- Bathrooms 3
- Bathrooms (Full) 3
- Bedrooms 4
- Building Type Two Storey
- Built In 2026
- Depth 123.00 ft
- Exterior Other-Remarks, Stone, Stucco
- Floor Space 1857 sqft
- Frontage 48.00 ft
- Neighbourhood West St Paul
- Property Type Residential, Single Family Detached
- Rental Equipment None
- School Division Seven Oaks (WPG 10)
- Features
- Air Conditioning-Central
- Closet Organizers
- Exterior walls, 2x6"
- High-Efficiency Furnace
- Heat recovery ventilator
- Laundry - Second Floor
- Main floor full bathroom
- Smoke Detectors
- Goods Included
- Garage door opener
- Garage door opener remote(s)
- Parking Type
- Double Attached
- Garage door opener
- Insulated garage door
- Oversized
- Paved Driveway
- Site Influences
- Flat Site
- Golf Nearby
- Paved Street
- Playground Nearby
- Shopping Nearby
Rooms
| Level | Type | Dimensions |
|---|---|---|
| Main | Living Room | 14.58 ft x 13.67 ft |
| Dining Room | 15.5 ft x 11 ft | |
| Kitchen | 15.5 ft x 8.5 ft | |
| Bedroom | 9 ft x 8.83 ft | |
| Four Piece Bath | - | |
| Upper | Primary Bedroom | 15.17 ft x 11.25 ft |
| Bedroom | 10 ft x 13.17 ft | |
| Bedroom | 10.83 ft x 11.67 ft | |
| Three Piece Ensuite Bath | - | |
| Four Piece Bath | - |


