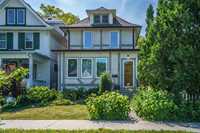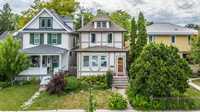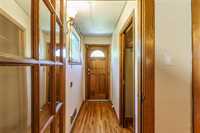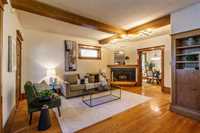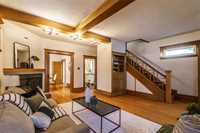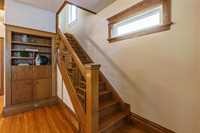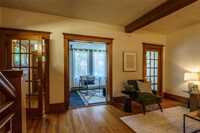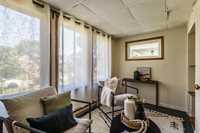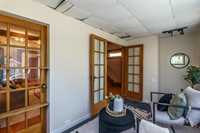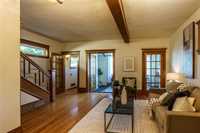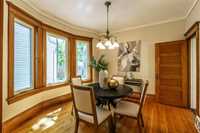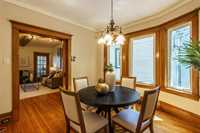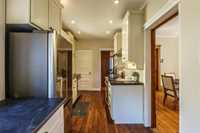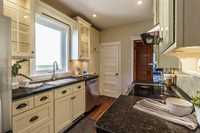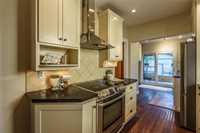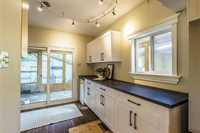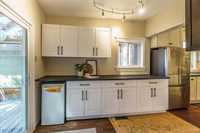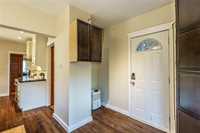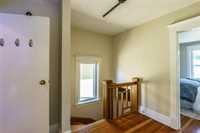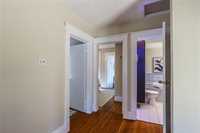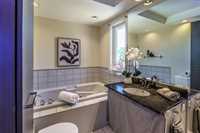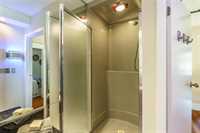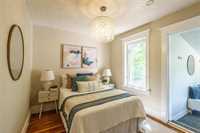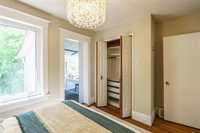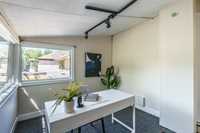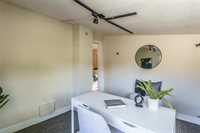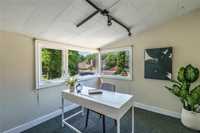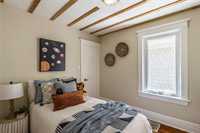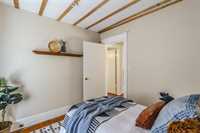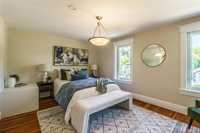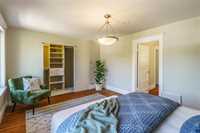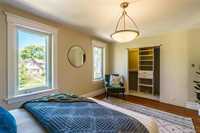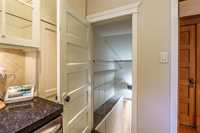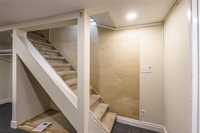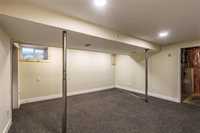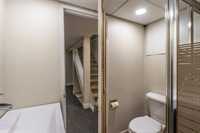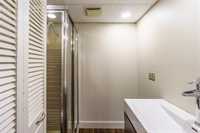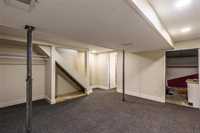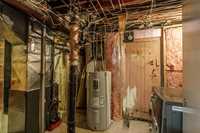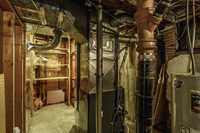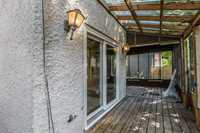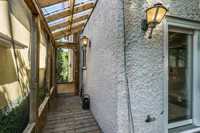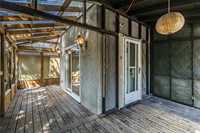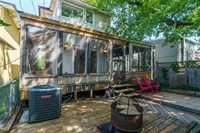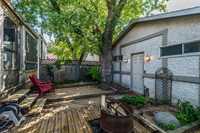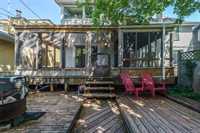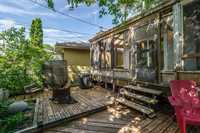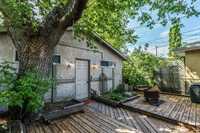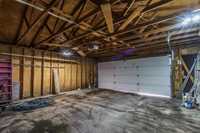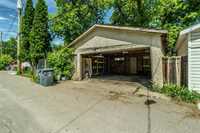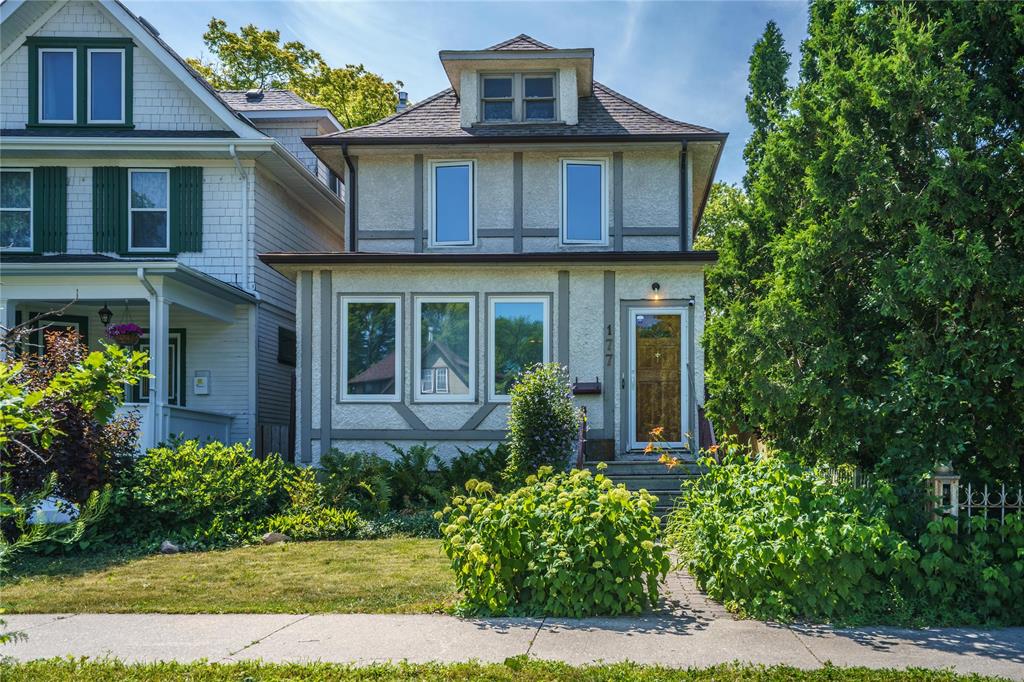
Open Houses
Sunday, August 31, 2025 1:00 p.m. to 2:30 p.m.
Welcome to 177 Campbell Street. Prepare to fall in love with the enchantng character of this turn of the centrury home.
SS now, offers date September 2nd **Open House Sunday Aug 31st 1-2:30 PM** Welcome to 177 Campbell Street. Prepare to fall in love with the enchantng character of this turn of the centrury home. Walking in the home you are greeted with gleaming hardwood floors as well as thick wood casings and a classic piano window. The living room is spacious and showcases a beautiful ornamental fireplace as well as additional space with a sunny and spacious den/flex room. The main level has soaring ceilings and the dining room is flooded with natural light through the newer windows. The kitchen is classic and elegant with white cabinetry, granite counters and lots of cabinet space. The upper level houses a large primary bedroom with oversized closet with organizers, as well as two additional good sized bedrooms. The bathroom is tastefully finished and has an oversized soaker tub as well as stand alone shower. The basement is finished with a rec room, an additional three piece bath as well as tons of storage space. The back yard is extremely low maintenance with a large screened in porch as well as fully decked yard. There is also an oversized double garage with additional storage. Act fast!
- Basement Development Fully Finished
- Bathrooms 2
- Bathrooms (Full) 2
- Bedrooms 3
- Building Type Two Storey
- Built In 1914
- Depth 120.00 ft
- Exterior Stucco
- Fireplace Corner
- Fireplace Fuel See remarks
- Floor Space 1674 sqft
- Frontage 25.00 ft
- Gross Taxes $4,528.25
- Neighbourhood River Heights North
- Property Type Residential, Single Family Detached
- Rental Equipment None
- Tax Year 2024
- Features
- Air Conditioning-Central
- Deck
- High-Efficiency Furnace
- Porch
- Sunroom
- Goods Included
- Bar Fridge
- Dryer
- Dishwasher
- Refrigerator
- Garage door opener
- Garage door opener remote(s)
- Stove
- Washer
- Parking Type
- Double Detached
- Site Influences
- Fenced
- Back Lane
- Paved Lane
- Landscaped deck
- Private Yard
- Shopping Nearby
- Public Transportation
Rooms
| Level | Type | Dimensions |
|---|---|---|
| Main | Kitchen | 22.5 ft x 7 ft |
| Dining Room | 11.58 ft x 10.25 ft | |
| Sunroom | 15 ft x 7.42 ft | |
| Living Room | 18.25 ft x 18 ft | |
| Upper | Den | 11 ft x 8.08 ft |
| Bedroom | 10.25 ft x 8.67 ft | |
| Four Piece Bath | - | |
| Bedroom | 9.5 ft x 8.58 ft | |
| Primary Bedroom | 11.55 ft x 12 ft | |
| Basement | Three Piece Bath | - |
| Recreation Room | 15.75 ft x 14.5 ft |


