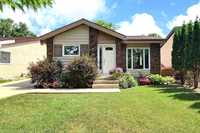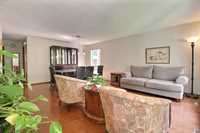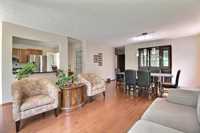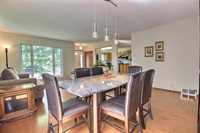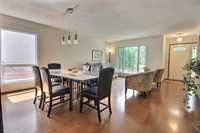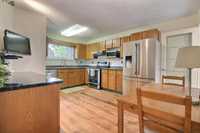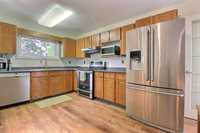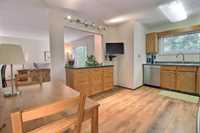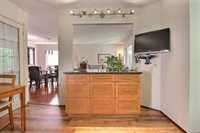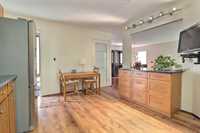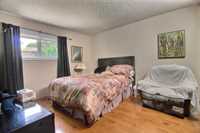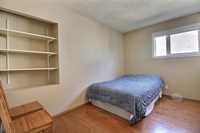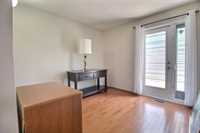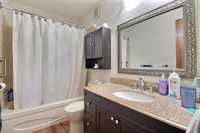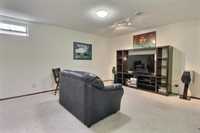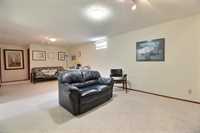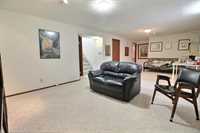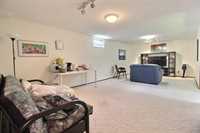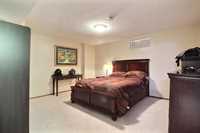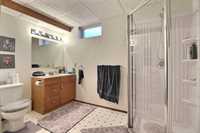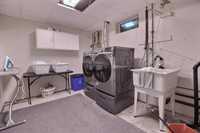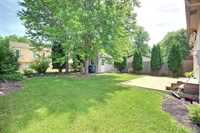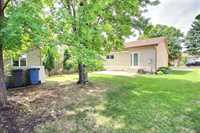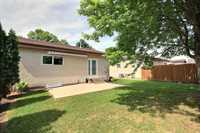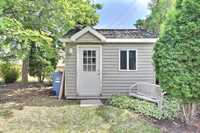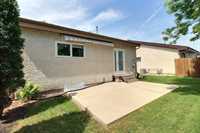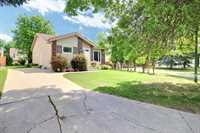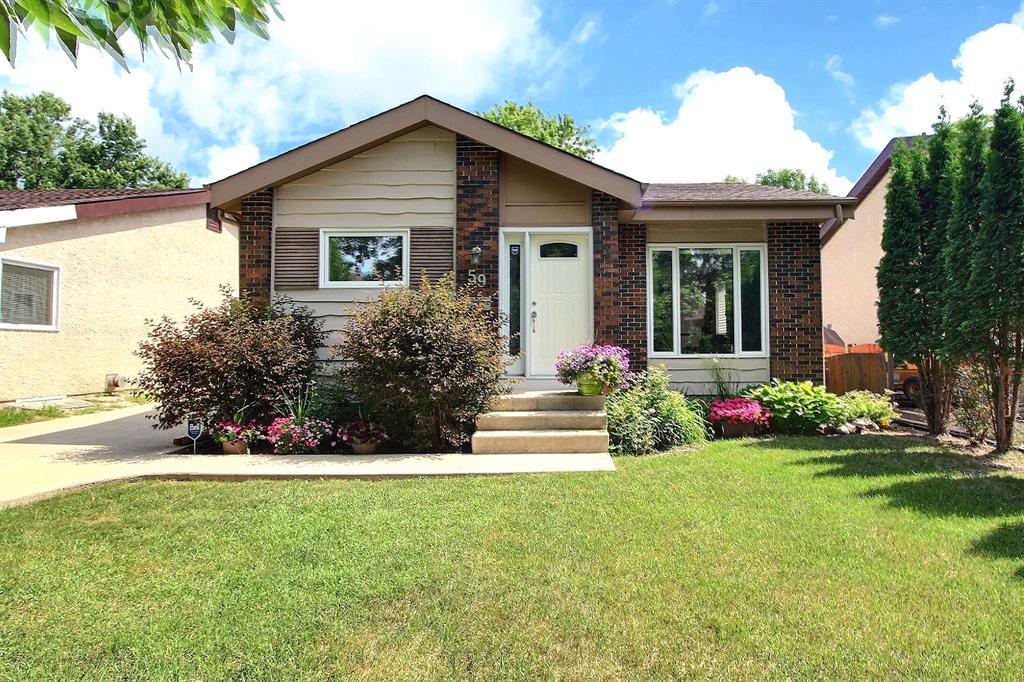
**OFFERS THUR JULY 10th EVENING**. WELCOME HOME to this fabulous 1,076 square foot, 4 bedroom, 2 full bath bungalow in the heart of River Park South! This home has been well cared for and features a bright and spacious floor plan. Gleaming hardwood flooring in both the living room and dining room areas, a large eat in kitchen complete with newer vinyl flooring, stainless steel appliances and a pantry. Three bedrooms on the main floor with access to your beautiful backyard. The lower level provides additional comfort and space and hosts a large rec-room, 4th bedroom (window does not meet egress requirements), workshop, full bathroom, plus a large laundry room. The backyard is amazing and features a patio, storage shed and plenty of greenspace to enjoy. Shingles 2023, HWT 2022, C/A 2019, HE Furnace 2012. Close to various schools, shopping, and public transportation. Call to see it today!
- Basement Development Fully Finished
- Bathrooms 2
- Bathrooms (Full) 2
- Bedrooms 4
- Building Type Bungalow
- Built In 1986
- Exterior Brick & Siding, Stucco
- Floor Space 1076 sqft
- Frontage 45.00 ft
- Gross Taxes $4,143.52
- Neighbourhood River Park South
- Property Type Residential, Single Family Detached
- Rental Equipment None
- School Division Louis Riel (WPG 51)
- Tax Year 24
- Parking Type
- Front Drive Access
- Site Influences
- Low maintenance landscaped
- Landscaped patio
- Playground Nearby
- Private Setting
- Shopping Nearby
- Public Transportation
Rooms
| Level | Type | Dimensions |
|---|---|---|
| Main | Living Room | 15 ft x 11 ft |
| Dining Room | 14.58 ft x 8.5 ft | |
| Kitchen | 15 ft x 8.5 ft | |
| Primary Bedroom | 12.5 ft x 11.25 ft | |
| Bedroom | 11.83 ft x 9.75 ft | |
| Bedroom | 12 ft x 8 ft | |
| Four Piece Bath | - | |
| Basement | Bedroom | 14.25 ft x 13.17 ft |
| Recreation Room | 24.5 ft x 12.25 ft | |
| Workshop | 13.17 ft x 10.67 ft | |
| Laundry Room | 13.25 ft x 8.83 ft | |
| Three Piece Bath | - |


