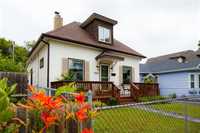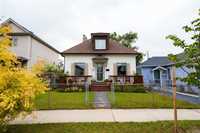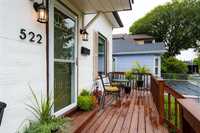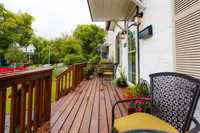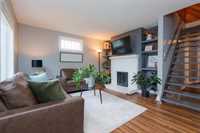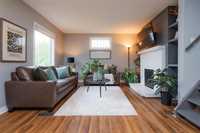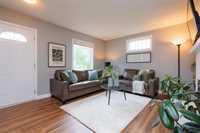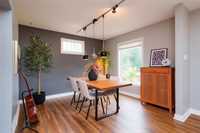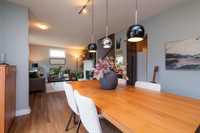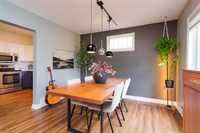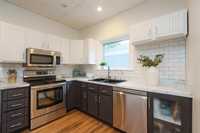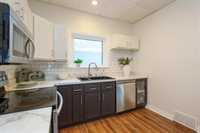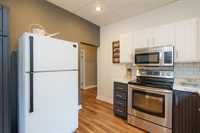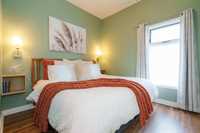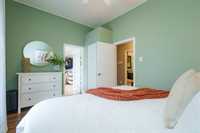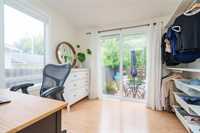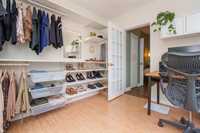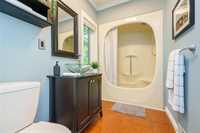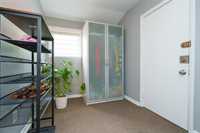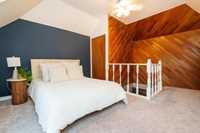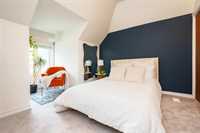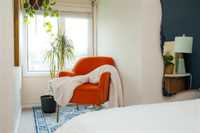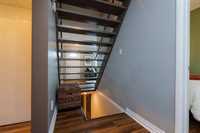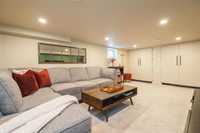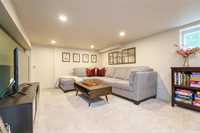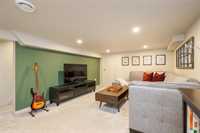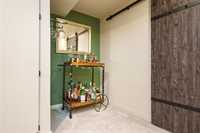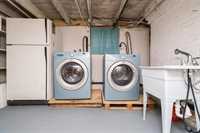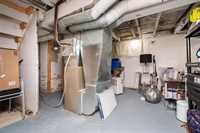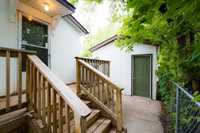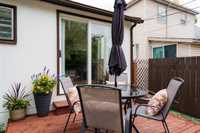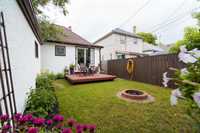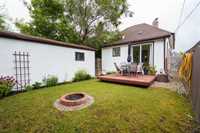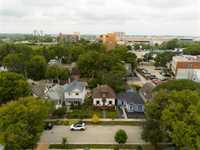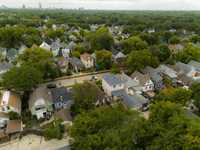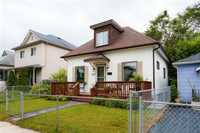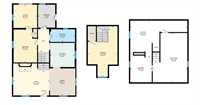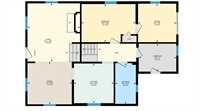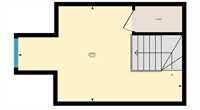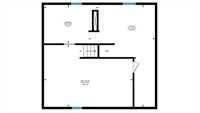SS now. Offers July 24th eve. Welcome to this stylish, move-in-ready 1.5 storey home in Winnipeg's beloved Wolseley neighborhood—perfect for first-time buyers seeking space, character, and smart updates! You'll love the freshly painted front exterior and new front deck—great for morning coffee or chatting with neighbors. Inside, the open-concept main floor is perfect for entertaining, featuring high ceilings, durable laminate flooring, and a cozy ornamental brick feature fireplace with open shelving. The updated kitchen features ample cabinets, built-in microwave & double sink. A spacious main floor bedroom connects to a bright sunroom—ideal for a home office. The 4-piece bath offers a modern vanity, cork flooring, and easy-care tub surround. A striking open staircase leads to the primary loft retreat providing extra room and storage. The finished basement adds bonus living space with built-in shelving. Enjoy the fenced yard with a back deck and green space for pets or gardening. Close to shops, parks, and transit—this gem offers unbeatable value! Click the multimedia links to gain a full appreciation of the space. Don't miss out, call your REALTOR® today!
- Bathrooms 1
- Bathrooms (Full) 1
- Bedrooms 2
- Building Type One and a Half
- Built In 1911
- Exterior Stucco
- Fireplace Brick Facing
- Fireplace Fuel See remarks
- Floor Space 1160 sqft
- Frontage 33.00 ft
- Gross Taxes $3,384.03
- Neighbourhood Wolseley
- Property Type Residential, Single Family Detached
- Remodelled Basement, Flooring, Kitchen, Other remarks, Windows
- Rental Equipment None
- School Division Winnipeg (WPG 1)
- Tax Year 2024
- Features
- Air Conditioning-Central
- Deck
- Ceiling Fan
- Main floor full bathroom
- Microwave built in
- Sunroom
- Goods Included
- Blinds
- Dryer
- Dishwasher
- Refrigerator
- Garage door opener
- Garage door opener remote(s)
- Microwave
- Stove
- TV Wall Mount
- Window Coverings
- Washer
- Parking Type
- Single Detached
- Garage door opener
- Rear Drive Access
- Site Influences
- Fenced
- Paved Lane
- Landscaped deck
- Playground Nearby
- Private Yard
- Shopping Nearby
- Public Transportation
Rooms
| Level | Type | Dimensions |
|---|---|---|
| Main | Living Room | 14.6 ft x 13.1 ft |
| Dining Room | 11 ft x 10.7 ft | |
| Kitchen | 9.11 ft x 9.11 ft | |
| Four Piece Bath | 10.2 ft x 5.1 ft | |
| Bedroom | 13.4 ft x 9.5 ft | |
| Office | 9.8 ft x 9.5 ft | |
| Mudroom | 9.3 ft x 7 ft | |
| Upper | Primary Bedroom | 20.6 ft x 12.1 ft |
| Basement | Recreation Room | 20.1 ft x 14.1 ft |
| Laundry Room | 12.4 ft x 8.7 ft | |
| Utility Room | 23.2 ft x 15.1 ft |


