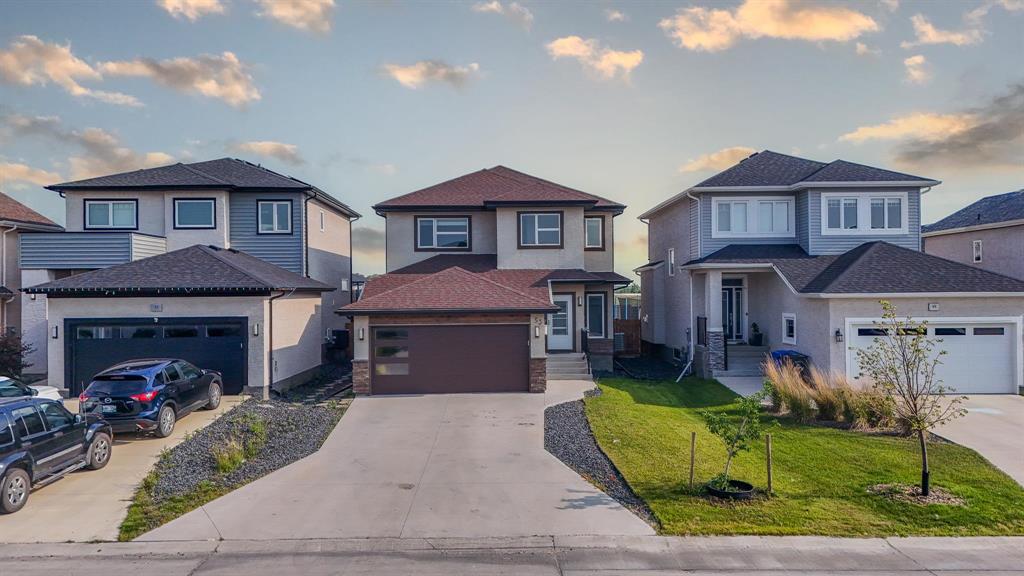RE/MAX Associates
1060 McPhillips Street, Winnipeg, MB, R2X 2K9

S/S Starts now. Open house sat/sun 12 & 13 july 2 to 4pm . Check out this fully finished family home in Bonavista. This house offers a formal living/dining space, family room with built in speakers and eat in kitchen. The modern kitchen has large island, granite countertops, walk in pantry & tons of cupboards, a space for everything! The main floor also houses a bedroom & two piece bathroom. On the second floor you have 4 oversized bedrooms, a loft space and not 1 BUT 2 full bathrooms. The lower level has a separate entrance for convenience with a recroom, bedroom + a full bathroom. Let's not skip over the double attached garage & central air. The outdoor patio is situated on a huge south facing fenced backayard. Located close to all levels of schools, all stainless steel appliances included. You can't build this for the cost. Possession asap! Close to shopping & amenities.
| Level | Type | Dimensions |
|---|---|---|
| Main | Living Room | 14.75 ft x 9.83 ft |
| Eat-In Kitchen | 14.5 ft x 17.25 ft | |
| Dining Room | 9.8 ft x 11 ft | |
| Great Room | 13.75 ft x 14.58 ft | |
| Bedroom | 10.17 ft x 8.25 ft | |
| Two Piece Bath | - | |
| Upper | Primary Bedroom | 14.67 ft x 14 ft |
| Three Piece Ensuite Bath | - | |
| Bedroom | 12.67 ft x 10.33 ft | |
| Loft | 10 ft x 10.33 ft | |
| Laundry Room | 5.83 ft x 5.17 ft | |
| Four Piece Bath | - | |
| Bedroom | 10.5 ft x 9.67 ft | |
| Lower | Recreation Room | - |
| Playroom | - | |
| Bedroom | - | |
| Three Piece Bath | - |