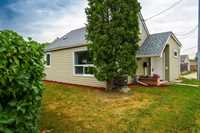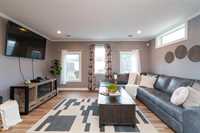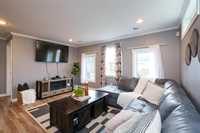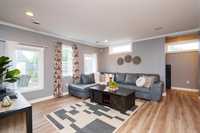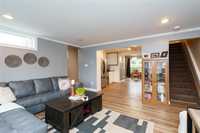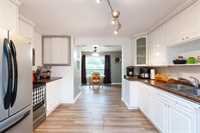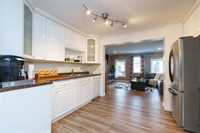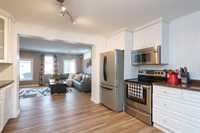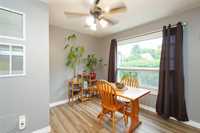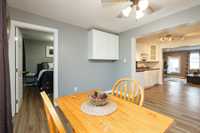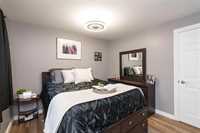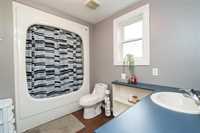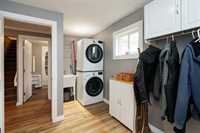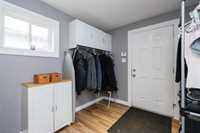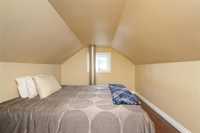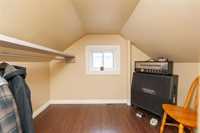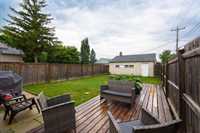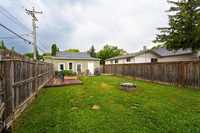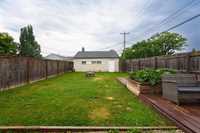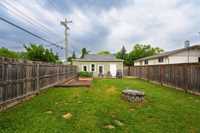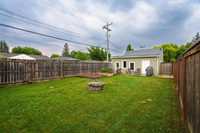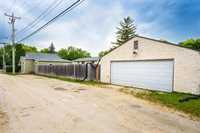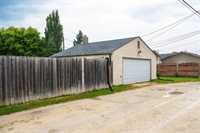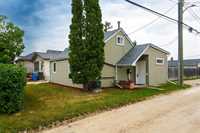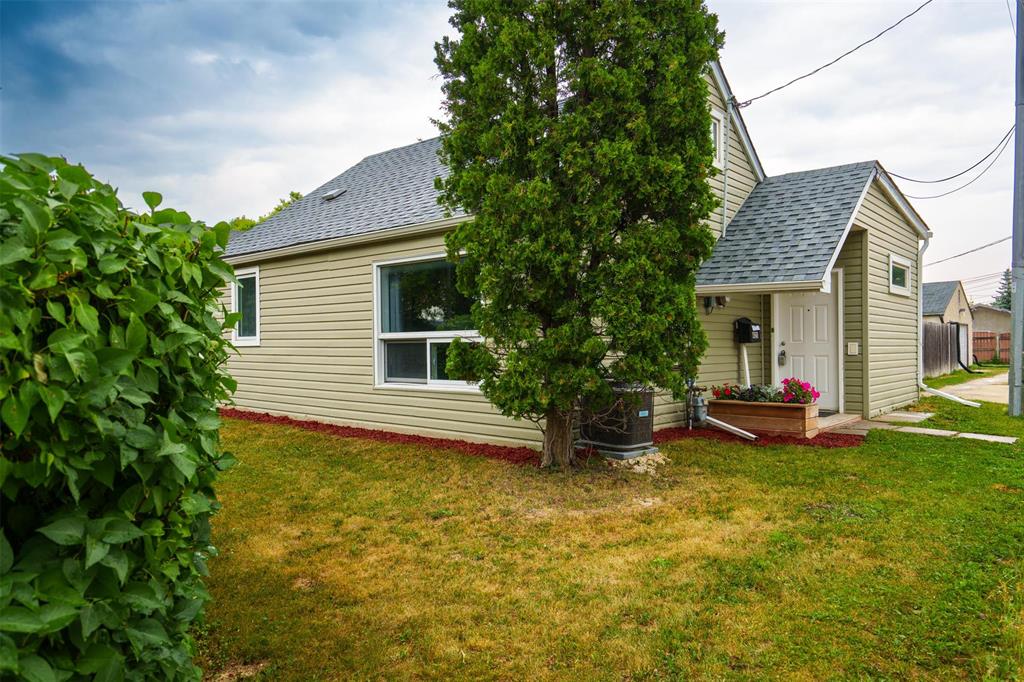
Open Houses
Saturday, July 12, 2025 12:00 p.m. to 1:30 p.m.
Stylish, move-in-ready 1.5-storey in quiet St. Charles! 3 beds, updated kitchen, new furnace/AC (2024), fenced yard, deck, double garage & more. Perfect for first-time buyers or investors. Live simply & affordably—don't miss out!
SS Tue Jul 8 6p. OH Sat July 12, 12-1:30p. OTP Tue July 15 eve. Looking for your first place, a smart investment or a fresh start in a great neighbourhood? This super cute, move-in-ready home in quiet, tucked-away St. Charles checks all the boxes. Stylish, affordable, and low-maintenance, it’s perfect for first-time buyers, newly single adventurers or savvy investors. This updated 1.5-storey charmer offers a bright, open-concept main floor with large living room, durable laminate flooring, a full 4-pc bath, main floor laundry & mud-room. The layout is flexible and functional, with 1 bedroom on the main level, and two more upstairs with good storage and natural light and the kitchen offers plenty of cabinet and counter space. Recent updates include the kitchen, flooring, windows, vinyl siding, shingles, furnace and AC (2024) — giving you peace of mind without a long to-do list. Outside, enjoy your fully fenced backyard with a spacious deck — perfect for morning coffees, casual hangouts, or a dog run. And yes, there's even a double garage with tons of extra storage for gear, or a workshop. Live simply, comfortably, and affordably in a home that offers privacy, outdoor space, and a location you’ll love.
- Bathrooms 1
- Bathrooms (Full) 1
- Bedrooms 3
- Building Type One and a Half
- Built In 1950
- Depth 149.00 ft
- Exterior Vinyl
- Floor Space 1164 sqft
- Frontage 40.00 ft
- Gross Taxes $2,884.00
- Neighbourhood St Charles
- Property Type Residential, Single Family Detached
- Rental Equipment None
- School Division Winnipeg (WPG 1)
- Tax Year 2024
- Features
- Air Conditioning-Central
- Air conditioning wall unit
- Deck
- Laundry - Main Floor
- Main floor full bathroom
- No Smoking Home
- Goods Included
- Window A/C Unit
- Dryer
- Refrigerator
- Stove
- Window Coverings
- Washer
- Parking Type
- Double Detached
- Site Influences
- Fenced
- Fruit Trees/Shrubs
- Golf Nearby
- Back Lane
- Landscaped deck
- Playground Nearby
- Shopping Nearby
- Public Transportation
Rooms
| Level | Type | Dimensions |
|---|---|---|
| Main | Living Room | 14.83 ft x 13.58 ft |
| Kitchen | 11 ft x 9.83 ft | |
| Dining Room | 12.25 ft x 10.58 ft | |
| Primary Bedroom | 10.42 ft x 10.42 ft | |
| Four Piece Bath | - | |
| Laundry Room | 13.5 ft x 6.5 ft | |
| Upper | Bedroom | 11.33 ft x 8.42 ft |
| Bedroom | 8.92 ft x 5.33 ft |


