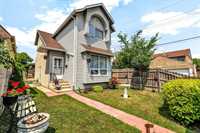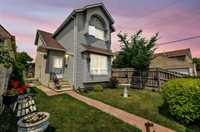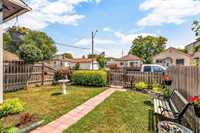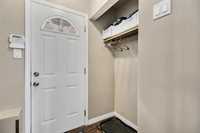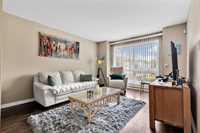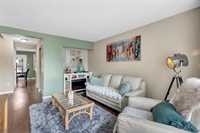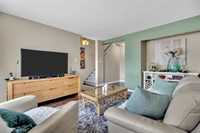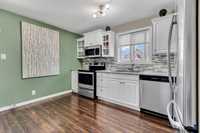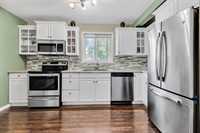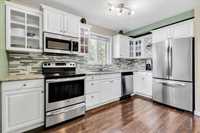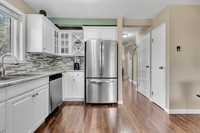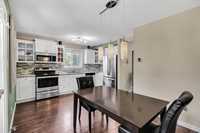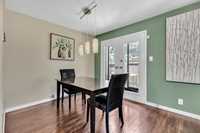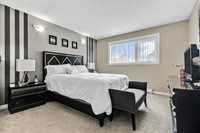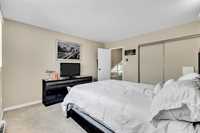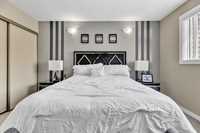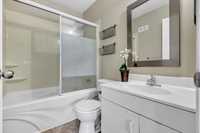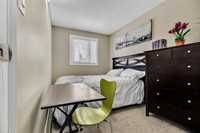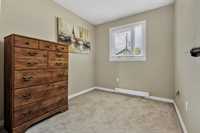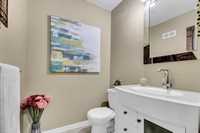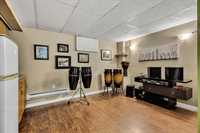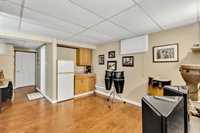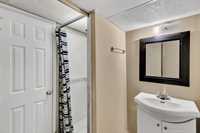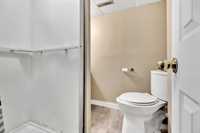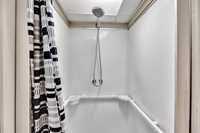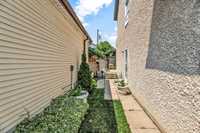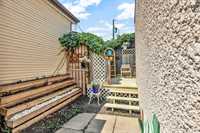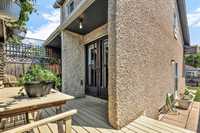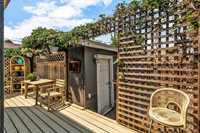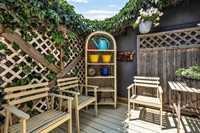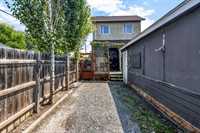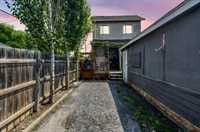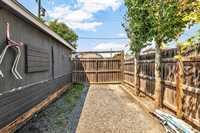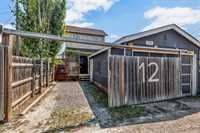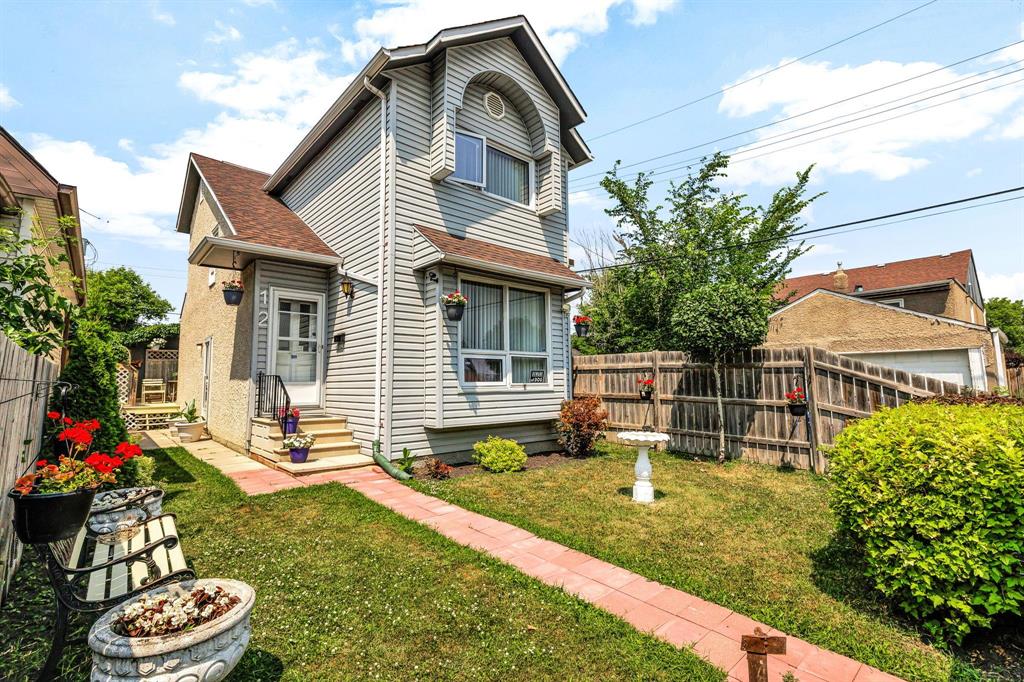
This one is a 10 out of 10!! Charming two-storey shows off true pride of ownership! Step into a bright main floor with a sun-filled living room that flows into the chef’s kitchen, featuring white cabinetry, SS appliances & tiled backsplash. The adjacent formal dining area is perfect for hosting, with French patio doors leading to your private backyard escape. A convenient 2pc bath completes the main floor. Upstairs offers 3 comfortable bedrooms, including a spacious primary with great closet space, plus a 4pc bath. The fully finished basement adds major bonus space with a versatile rec room, dry bar, den/office, and 3pc bath—ideal for relaxing or entertaining. Outside, enjoy a fully fenced backyard, deck, parking pad, and an oversized single garage for storage & more. Affordable, functional & full of charm—this Brooklands beauty won’t last long!
- Basement Development Fully Finished
- Bathrooms 3
- Bathrooms (Full) 2
- Bathrooms (Partial) 1
- Bedrooms 3
- Building Type Two Storey
- Built In 1983
- Depth 87.00 ft
- Exterior Vinyl
- Floor Space 1076 sqft
- Frontage 27.00 ft
- Gross Taxes $2,709.00
- Neighbourhood Brooklands
- Property Type Residential, Single Family Detached
- Remodelled Bathroom, Flooring
- Rental Equipment None
- Tax Year 2024
- Features
- Deck
- Goods Included
- Blinds
- Dryer
- Dishwasher
- Refrigerator
- Garage door opener
- Microwave
- Stove
- Washer
- Parking Type
- Single Detached
- Site Influences
- Corner
- Fenced
- Paved Lane
- Landscaped deck
- Playground Nearby
- Private Setting
Rooms
| Level | Type | Dimensions |
|---|---|---|
| Main | Living Room | 14 ft x 11.5 ft |
| Eat-In Kitchen | 15 ft x 13 ft | |
| Two Piece Bath | - | |
| Upper | Primary Bedroom | 12.5 ft x 11.5 ft |
| Bedroom | 13 ft x 7.5 ft | |
| Bedroom | 9 ft x 8 ft | |
| Four Piece Bath | - | |
| Basement | Recreation Room | 12.5 ft x 11.5 ft |
| Den | - | |
| Three Piece Bath | - |


