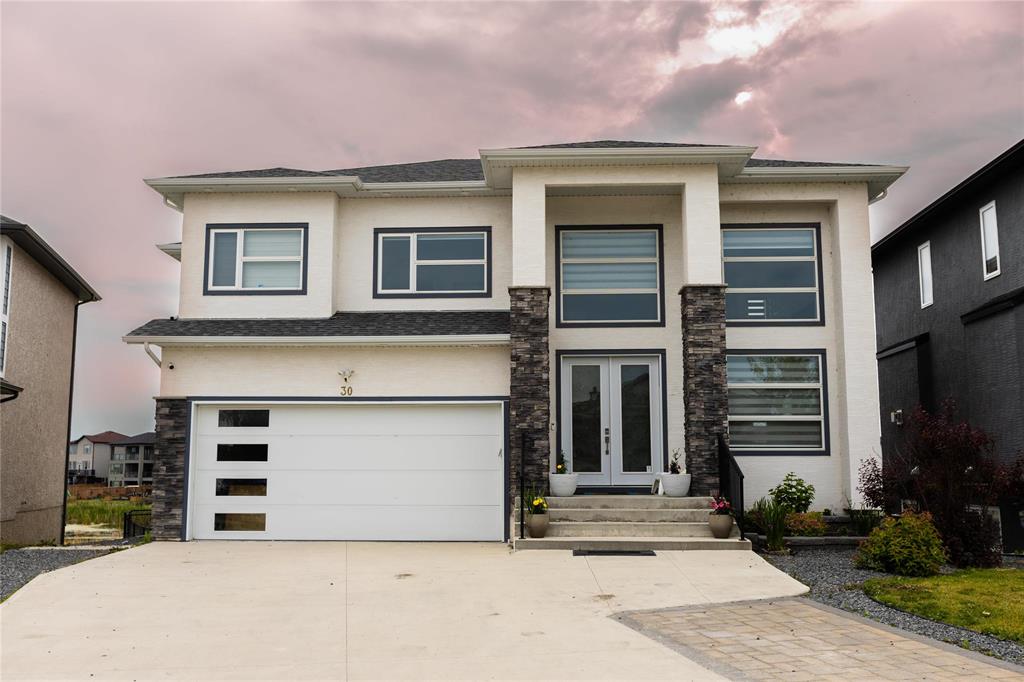Gurpreet Bhathal
Gurpreet Bhathal Personal Real Estate Corporation
Office: (204) 306-1144 Mobile: (204) 891-0066gbhathal48@gmail.com
Chapter Real Estate
UNIT 2 & 3 - 20 St Mary Road, Winnipeg, MB, R2H 1P2

Stunning 6-Bedroom Home | 4 Full Baths | Walkout Basement | Triple Laundry | 2,416 Sq Ft
Welcome to this beautifully designed 2,416 sq ft cab-over-cum two-story home, offering 6 spacious bedrooms including 2 luxurious primary suites, and 4 full bathrooms, perfect for large or multi-generational families!
The main floor boasts a dramatic open-to-above great room with soaring ceilings, a cozy family room with fireplace, and a modern kitchen featuring quartz countertops with gas cooktop and ample cabinetry. Enjoy two spacious balconies one on the main floor( size 25.07x7.07sq ft) and other one on the second floor( size 12x6sq ft)—perfect for entertaining or relaxing.
The elegant glass railing staircase leads to the upper level, where you'll find a versatile loft area, a dedicated office space. With laundry rooms on each level (3 in total!), this home is thoughtfully designed for convenience.
The fully finished walkout basement includes a large rec room ( size approx 25x20), wet bar, and private bedrooms—ideal for extended family or rental potential. Measurements +/-jogs.
This home truly has it all—space, style, and functionality. Don’t miss your chance to own this extraordinary property!
| Level | Type | Dimensions |
|---|---|---|
| Upper | Primary Bedroom | 16.01 ft x 12.03 ft |
| Six Piece Ensuite Bath | 20.1 ft x 8.04 ft | |
| Loft | 12 ft x 7.6 ft | |
| Office | 10 ft x 8 ft | |
| Basement | Primary Bedroom | 14.06 ft x 12.1 ft |
| Bedroom | 13 ft x 12 ft | |
| Bedroom | 11.3 ft x 10 ft | |
| Four Piece Ensuite Bath | 14.06 ft x 5 ft | |
| Four Piece Bath | - | |
| Second Kitchen | 19.01 ft x 11.08 ft | |
| Main | Bedroom | 13.03 ft x 9.11 ft |
| Bedroom | 12.07 ft x 9.11 ft | |
| Four Piece Bath | 9 ft x 5 ft | |
| Living/Dining room | 23 ft x 19.05 ft | |
| Eat-In Kitchen | 22.03 ft x 12.05 ft | |
| Family Room | 15.03 ft x 13.03 ft |