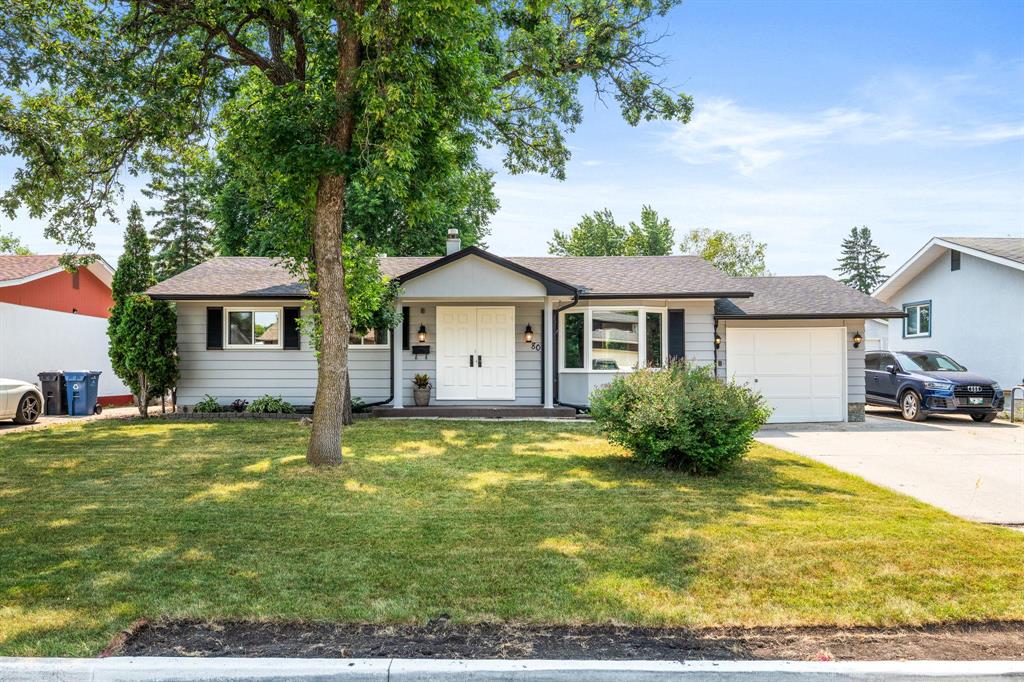Dylan Sacramento
Dylan Sacramento Personal Real Estate Corporation
Office: (204) 306-1144 Mobile: (431) 777-0721dylan@wpghomes.ca
Chapter Real Estate
UNIT 2 & 3 - 20 St Mary Road, Winnipeg, MB, R2H 1P2

SS Now | OH Sat 5th & Sun 6th (2-4pm) | Offers Reviewed Thursday July 10. Welcome to 80 Barrington, a spacious bungalow with stunning curb appeal, framed by mature trees front and back. Step inside and feel right at home with original hardwood floors a bright living room anchored by a bay window. The L-shaped main level flows from the dining area—overlooking the fenced backyard—to a kitchen with plenty of cabinet space. The floor plan has endless potential to put your own personal touch. The main floor features three comfortable bedrooms, 4pc bath & a 2pc jack & jill that connects to the primary. Heading downstairs, the finished lower level adds a large rec room with dry bar, a home office, a den (currently used as workout room), workshop, 3-piece bath and plenty of space for extra storage. Outdoors, relax on the patio beneath the backyard’s big trees and fire up the gas BBQ. This is the ultimate yard for hosting, plenty of privacy, tons of green space & fully landscaped. Recent upgrades include: EXTERIOR PAINT 2025, WINDOWS 2024, A/C 2022, EAVES 2020, WASHER/DRYER 2020, FURNACE 2019. Close to schools, parks, shopping & more. This one is a must see, book your showing today!
| Level | Type | Dimensions |
|---|---|---|
| Main | Foyer | 4 ft x 3.06 ft |
| Living Room | 14.07 ft x 13.11 ft | |
| Dining Room | 10.07 ft x 8.09 ft | |
| Kitchen | 11 ft x 10.04 ft | |
| Bedroom | 9 ft x 8.09 ft | |
| Primary Bedroom | 12.05 ft x 9.11 ft | |
| Bedroom | 9.1 ft x 8 ft | |
| Four Piece Bath | - | |
| Two Piece Ensuite Bath | - | |
| Basement | Recreation Room | 26.02 ft x 11 ft |
| Den | 10.03 ft x 9 ft | |
| Office | 12.07 ft x 5 ft | |
| Workshop | 11.08 ft x 10.08 ft | |
| Utility Room | 15 ft x 12.09 ft | |
| Three Piece Bath | - |