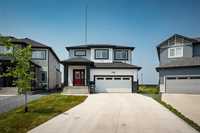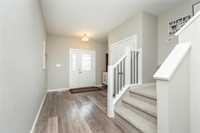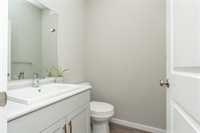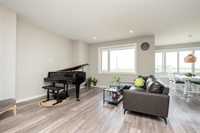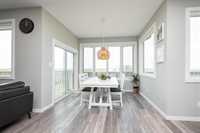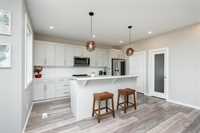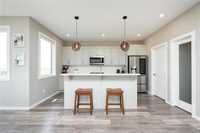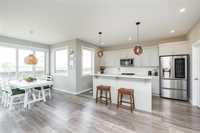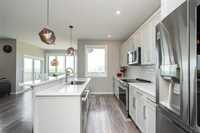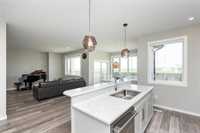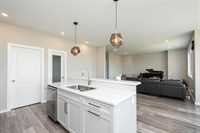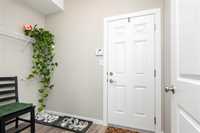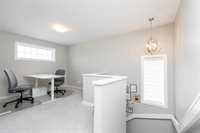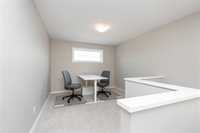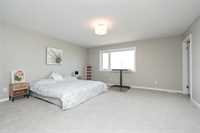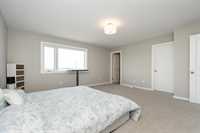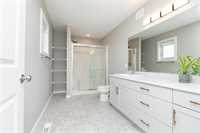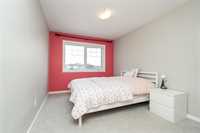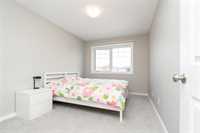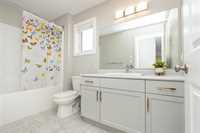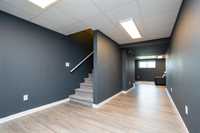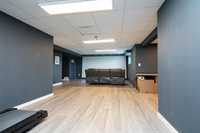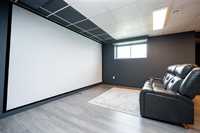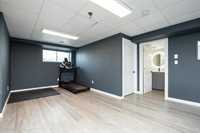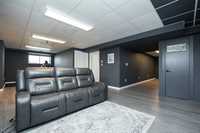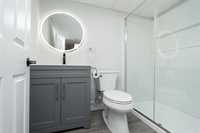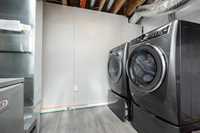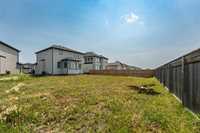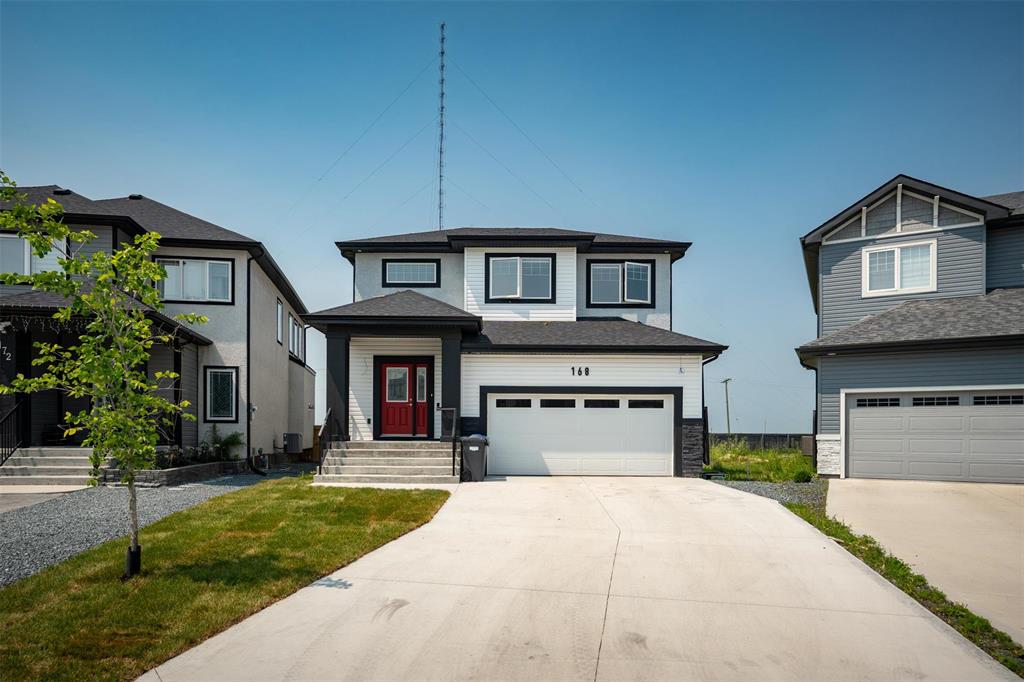
Showing start now. Offers anytime. Bridgwater Trails 2,051 Sq Ft. 2023 Built 3 bedrooms + Loft 3.5 Full bathrooms with fully finished basement. located on a quite Cul-De-Sac. Lots of upgrades throughout. Welcome foyer with double closet. Designer colour and spacious open concept layout. Lots of Windows in both of the living room and dining area allows lots of day lights. The gourmet kitchen offers large kitchen island with eating area, walk-in pantry, quartz countertops, back splash, designer pendent lightings, pot lights and high end stainless steel appliances. second level offers 3 bedrooms + a loft. primary bedroom with a 3PC ensuite full bathroom and a walk-in closet. 2 more bedrooms and LOFT. The fully finished basement offers a Hugh recreation area, a cozy theatre, anther 3PC bathroom and a workshop or gym ( can be turn into the 4th bedroom). Large pie shaped yard can be finished with your own ideas. Close to park, walking trail and so much more. A MUST SEE!
- Basement Development Fully Finished
- Bathrooms 4
- Bathrooms (Full) 3
- Bathrooms (Partial) 1
- Bedrooms 3
- Building Type Two Storey
- Built In 2023
- Depth 131.00 ft
- Exterior Vinyl
- Floor Space 2051 sqft
- Frontage 46.00 ft
- Gross Taxes $6,998.50
- Neighbourhood Bridgwater Trails
- Property Type Residential, Single Family Detached
- Rental Equipment None
- School Division Pembina Trails (WPG 7)
- Tax Year 2024
- Features
- Air Conditioning-Central
- High-Efficiency Furnace
- Heat recovery ventilator
- No Pet Home
- No Smoking Home
- Sump Pump
- Goods Included
- Blinds
- Dryer
- Dishwasher
- Refrigerator
- Garage door opener
- Garage door opener remote(s)
- Stove
- Washer
- Parking Type
- Double Attached
- Site Influences
- Cul-De-Sac
- No Through Road
- Playground Nearby
- View
Rooms
| Level | Type | Dimensions |
|---|---|---|
| Main | Living Room | 13 ft x 15.33 ft |
| Kitchen | 13.5 ft x 15.75 ft | |
| Dining Room | 9.33 ft x 8.5 ft | |
| Two Piece Bath | - | |
| Upper | Primary Bedroom | 15.9 ft x 15.5 ft |
| Three Piece Ensuite Bath | - | |
| Loft | 10 ft x 12.33 ft | |
| Bedroom | 11.75 ft x 8 ft | |
| Bedroom | 12.5 ft x 8.5 ft | |
| Four Piece Bath | - | |
| Basement | Recreation Room | 14.25 ft x 20.33 ft |
| Three Piece Bath | - | |
| Utility Room | - |


