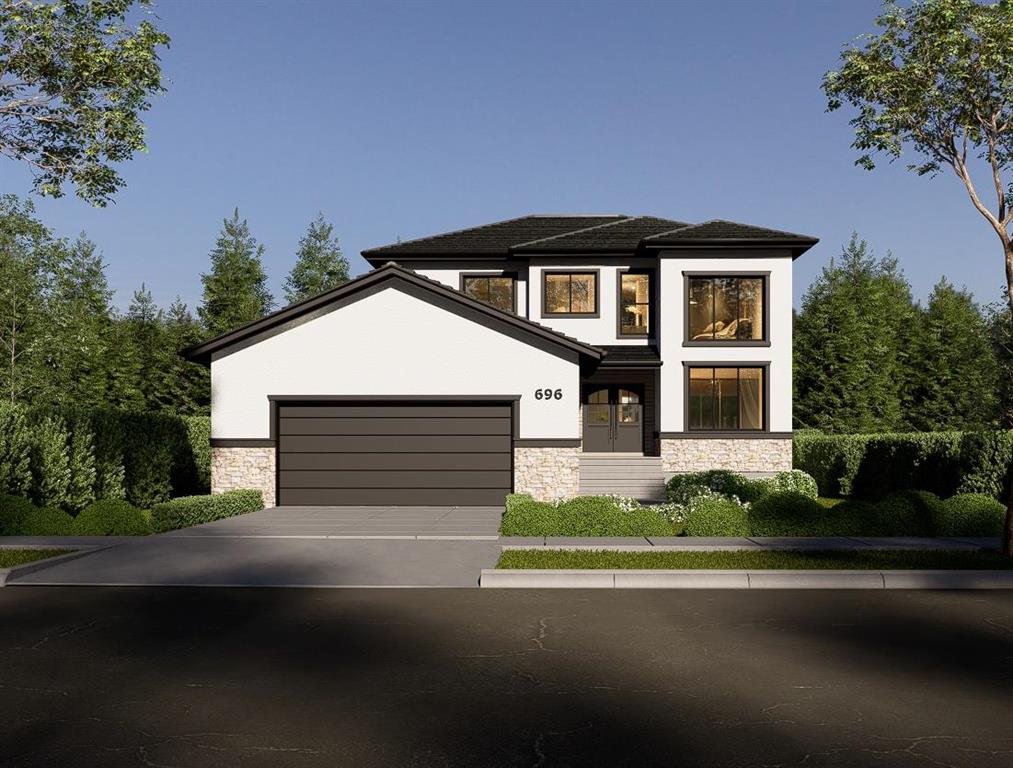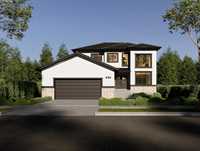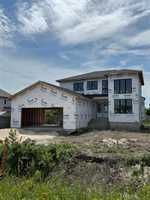
Welcome to 696 Knowles Ave. Located in the quiet and mature neighbourhood of Algonquin Estates. This fully custom 2367 Sq Ft 2 Storey home spares no details! This stunning home offers a total of 4 bedrooms and 3 Full baths as well as 2 living areas and an open concept main floor layout. On the main level we enter onto a living area, followed by a main level bedroom and full bath. Next we have an open concept great room, Dining room and Custom Kitchen area which is great for entertaining. On the second level we have 3 bedrooms including a primary bedroom with ensuite bath and walk in closet as well as an additional 2 rooms with full walk in closets in each and a shared bath. Second level laundry area also offers added convenience and open to below views making this home feel grand! Fully insulated basement with a side entrance ready for your personal touch! Exterior offers oversized 27x25 double attached garage with an additional rear facing garage door for access to the backyard. Don't miss the opportunity to own this home loaded with upgrades! There is still time to choose your own finishes so act fast! close to all amenities. New home Warranty included! Fall 2025 Possession available.
- Basement Development Insulated
- Bathrooms 3
- Bathrooms (Full) 3
- Bedrooms 4
- Building Type Two Storey
- Built In 2025
- Depth 103.00 ft
- Exterior Other-Remarks, Stone, Stucco
- Floor Space 2367 sqft
- Frontage 60.00 ft
- Neighbourhood Algonquin Estates
- Property Type Residential, Single Family Detached
- Rental Equipment None
- School Division Winnipeg (WPG 1)
- Tax Year 24
- Total Parking Spaces 6
- Features
- Engineered Floor Joist
- Exterior walls, 2x6"
- Hood Fan
- High-Efficiency Furnace
- Heat recovery ventilator
- Laundry - Second Floor
- Main floor full bathroom
- No Pet Home
- No Smoking Home
- Smoke Detectors
- Sump Pump
- Parking Type
- Double Attached
- Site Influences
- No Back Lane
- Paved Street
- Playground Nearby
- Shopping Nearby
- Public Transportation
Rooms
| Level | Type | Dimensions |
|---|---|---|
| Main | Living Room | 10.92 ft x 14.08 ft |
| Great Room | 11.83 ft x 11 ft | |
| Dining Room | 15 ft x 14.08 ft | |
| Kitchen | 16.5 ft x 10 ft | |
| Bedroom | 10.08 ft x 10.92 ft | |
| Four Piece Bath | - | |
| Upper | Primary Bedroom | 15.92 ft x 13.08 ft |
| Walk-in Closet | 5.17 ft x 9.25 ft | |
| Four Piece Ensuite Bath | - | |
| Bedroom | 10.42 ft x 10.5 ft | |
| Walk-in Closet | 5 ft x 7.5 ft | |
| Bedroom | 10.33 ft x 10.42 ft | |
| Walk-in Closet | 5 ft x 7.42 ft | |
| Four Piece Bath | - | |
| Laundry Room | - |



